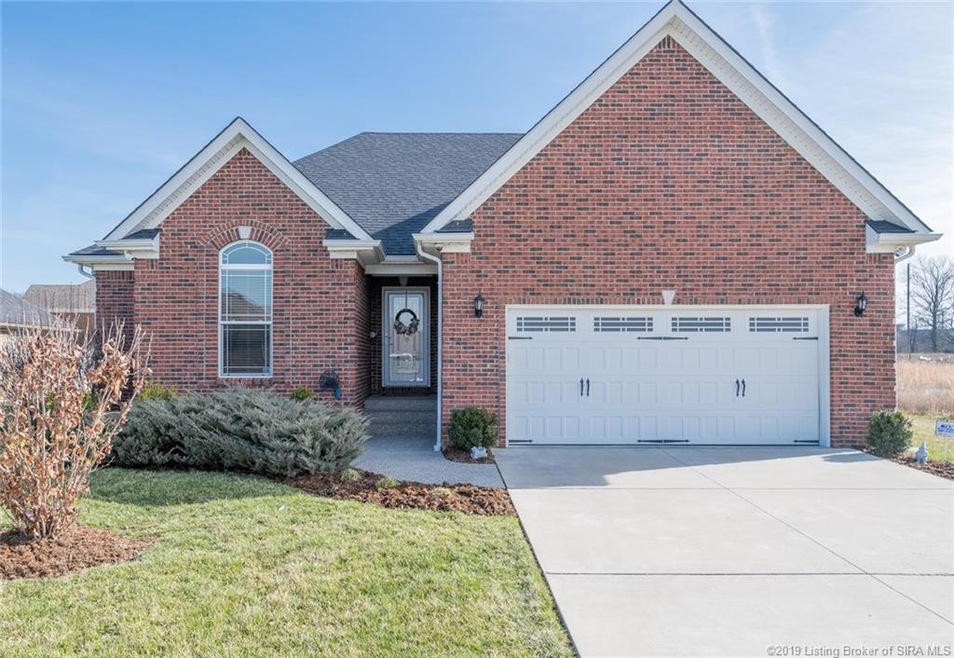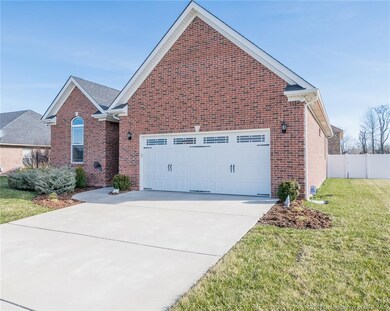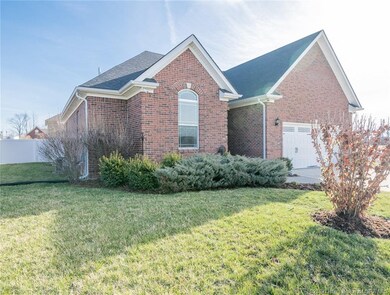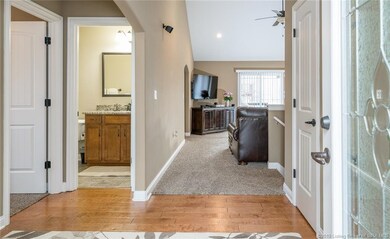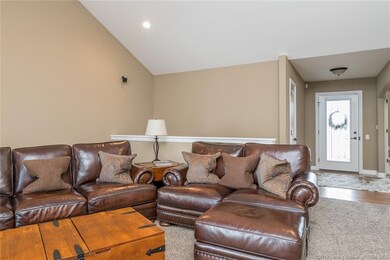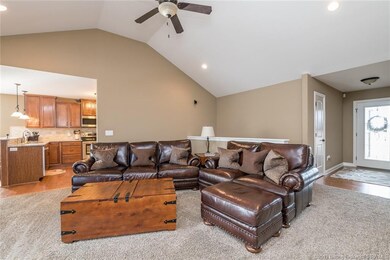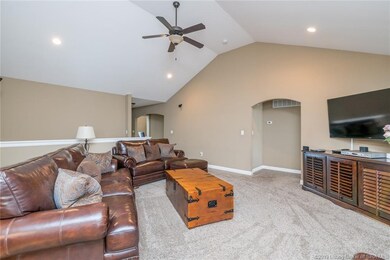
5603 Mimosa Run Jeffersonville, IN 47130
Utica Township NeighborhoodHighlights
- Cathedral Ceiling
- First Floor Utility Room
- 2 Car Attached Garage
- Utica Elementary School Rated A-
- Thermal Windows
- Eat-In Kitchen
About This Home
As of May 2019Available for showings beginning Friday at Noon. (Seller is sick)
Welcome home to The Bella - this 4 bedroom 3 bath beauty has been lovingly maintained and is ready for a new owner to call it home. The ranch style home is welcoming and inviting and you'll love all the details - the from the large foyer, into the kitchen with a granite breakfast bar, to a magnificent master bedroom with fantastic walk in closets, and downstairs to the professionally finished large family room, wet bar and bedroom with egress window and full bath. Everything you want is right here! And all in convenient Raintree Ridge, perfect those working in River Ridge or those wanting access to 265 and the East End Bridge.
Updates include: 2 Water heaters (2015), Radon Mitigation System, backup sump pump with alarm, New carpet downstairs (2018), the state of the art security equipment and Television in the front bedroom stays with the new owner.
Water Softener does not stay. Washer and Dryer are negotiable.
This home has been very well maintained and is better than new - call today to make this one yours!
Last Agent to Sell the Property
Keller Williams Realty Consultants License #RB14041771 Listed on: 03/11/2019

Last Buyer's Agent
Ty Baker
Compass REALTORS, LLC License #RB14050761
Home Details
Home Type
- Single Family
Est. Annual Taxes
- $2,121
Year Built
- Built in 2014
Lot Details
- 9,583 Sq Ft Lot
HOA Fees
- $2 Monthly HOA Fees
Parking
- 2 Car Attached Garage
- Front Facing Garage
- Garage Door Opener
Home Design
- Poured Concrete
- Frame Construction
- Radon Mitigation System
Interior Spaces
- 2,457 Sq Ft Home
- 1-Story Property
- Wet Bar
- Cathedral Ceiling
- Ceiling Fan
- Thermal Windows
- Family Room
- First Floor Utility Room
- Utility Room
- Home Security System
- Finished Basement
Kitchen
- Eat-In Kitchen
- Breakfast Bar
- Oven or Range
- <<microwave>>
- Dishwasher
- Disposal
Bedrooms and Bathrooms
- 4 Bedrooms
- Walk-In Closet
- 3 Full Bathrooms
Utilities
- Forced Air Heating and Cooling System
- Electric Water Heater
- Cable TV Available
Listing and Financial Details
- Home warranty included in the sale of the property
- Assessor Parcel Number 104205100204000039
Ownership History
Purchase Details
Home Financials for this Owner
Home Financials are based on the most recent Mortgage that was taken out on this home.Purchase Details
Purchase Details
Home Financials for this Owner
Home Financials are based on the most recent Mortgage that was taken out on this home.Similar Homes in the area
Home Values in the Area
Average Home Value in this Area
Purchase History
| Date | Type | Sale Price | Title Company |
|---|---|---|---|
| Warranty Deed | -- | -- | |
| Quit Claim Deed | -- | None Available | |
| Deed | $204,000 | Young Lind Endres & Kraft |
Property History
| Date | Event | Price | Change | Sq Ft Price |
|---|---|---|---|---|
| 05/10/2019 05/10/19 | Sold | $270,000 | 0.0% | $110 / Sq Ft |
| 03/29/2019 03/29/19 | Pending | -- | -- | -- |
| 03/11/2019 03/11/19 | For Sale | $269,900 | +32.3% | $110 / Sq Ft |
| 06/16/2014 06/16/14 | Sold | $204,000 | +7.4% | $131 / Sq Ft |
| 04/21/2014 04/21/14 | Pending | -- | -- | -- |
| 04/24/2013 04/24/13 | For Sale | $190,000 | -- | $122 / Sq Ft |
Tax History Compared to Growth
Tax History
| Year | Tax Paid | Tax Assessment Tax Assessment Total Assessment is a certain percentage of the fair market value that is determined by local assessors to be the total taxable value of land and additions on the property. | Land | Improvement |
|---|---|---|---|---|
| 2024 | $3,117 | $325,400 | $60,000 | $265,400 |
| 2023 | $3,117 | $308,300 | $50,000 | $258,300 |
| 2022 | $2,991 | $299,100 | $45,000 | $254,100 |
| 2021 | $2,743 | $274,300 | $45,000 | $229,300 |
| 2020 | $2,505 | $247,100 | $37,000 | $210,100 |
| 2019 | $2,372 | $233,800 | $34,000 | $199,800 |
| 2018 | $2,297 | $226,300 | $34,000 | $192,300 |
| 2017 | $2,121 | $212,100 | $34,000 | $178,100 |
| 2016 | $2,120 | $212,000 | $34,000 | $178,000 |
| 2014 | $1,954 | $195,400 | $34,000 | $161,400 |
| 2013 | -- | $500 | $500 | $0 |
Agents Affiliated with this Home
-
Amy Dixon

Seller's Agent in 2019
Amy Dixon
Keller Williams Realty Consultants
(812) 946-1228
6 in this area
154 Total Sales
-
T
Buyer's Agent in 2019
Ty Baker
Compass REALTORS, LLC
-
Lisa Lander-Delap

Seller's Agent in 2014
Lisa Lander-Delap
Keller Williams Realty Consultants
(812) 989-7921
67 in this area
227 Total Sales
-
B
Buyer Co-Listing Agent in 2014
Beth Wardlaw
Keller Williams Realty Consultants
Map
Source: Southern Indiana REALTORS® Association
MLS Number: 201906383
APN: 10-42-05-100-204.000-039
- 5810 Windy Place
- 5706 Jennway Ct
- 5801 E Highway 62
- 5801 Indiana 62
- 4692 Red Tail Ridge
- 4694 Red Tail Ridge
- 4635 Red Tail Ridge
- 4635 Red Tail Ridge Unit Lot 229
- 4651 Red Tail Ridge Unit Lot 237
- 4648 Red Tail Ridge
- 4500 Kestrel Ct
- 3635 Kerry Ann Way
- 4243 Limestone Trace
- 4431 Chickasawhaw Dr
- 5709 Jennway Ct
- 5707 Jennway Ct
- 3122 Ambercrest Loop
- 5123- LOT 126 Boulder Springs Blvd
- 5125- LOT 127 Boulder Springs Blvd
- 5118- LOT 123 Boulder Springs Blvd
