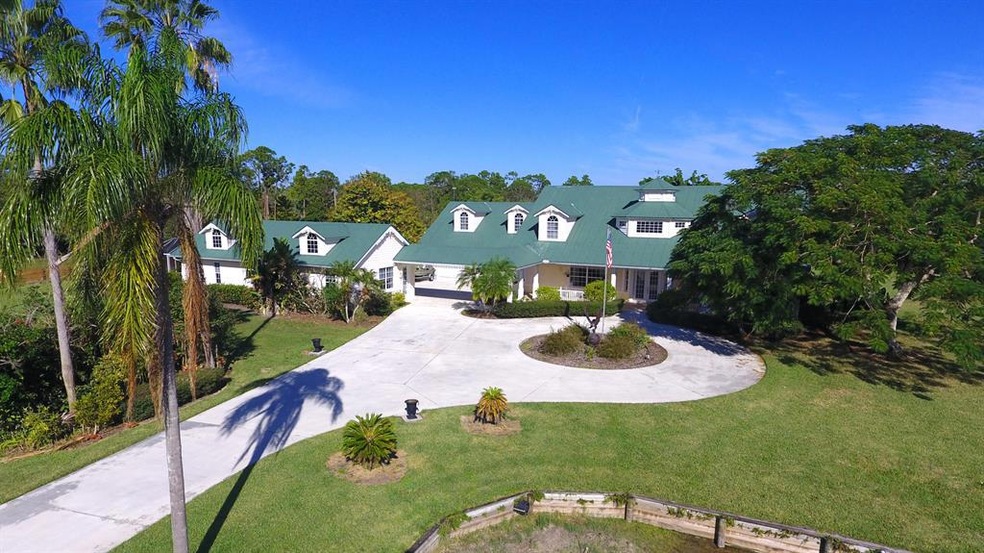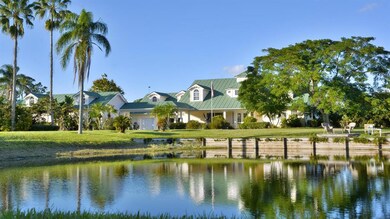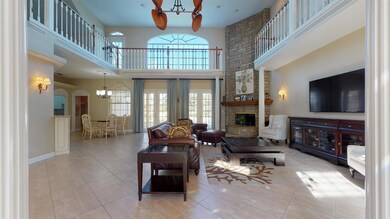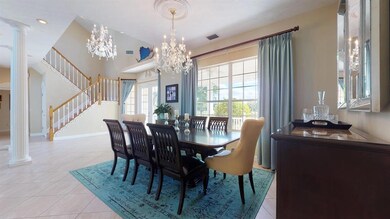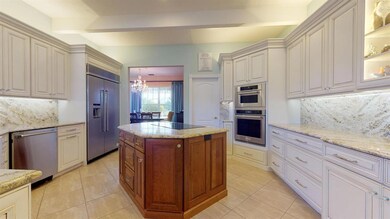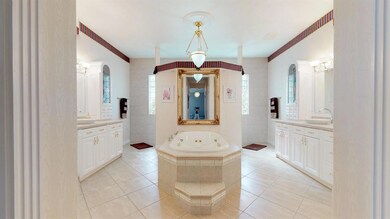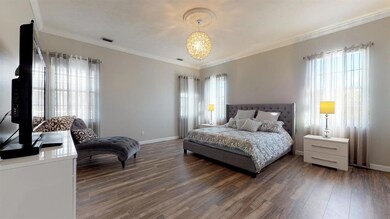
5603 SW Martin Commons Way Palm City, FL 34990
Highlights
- Horses Allowed in Community
- Home Theater
- Waterfront
- Citrus Grove Elementary School Rated A-
- Free Form Pool
- Fruit Trees
About This Home
As of December 2020This is a beautiful private gated 5 acre estate with a circular driveway, guest house and 6 car garage, a loft/office library, a full size game room and spacious bedrooms. Main house 4/5, the guest house 2/2. The main home's kitchen pantry is gigantic, (13 by 8) and the size of some bedrooms.The formal living room has a beautiful stone fireplace. The detached guest house is ideal with 2 bedrooms and 2 bathrooms, a separate living area, kitchen & laundry room and private screened in porch.The heated pool area offers a summer kitchen with all of the space desired and has direct access the home's workout room/gym. The 6 car garage is completely insulated and has central AC. The property also has 2 completely stocked bass ponds with retaining walls and a small dock.
Last Agent to Sell the Property
Atlantic Shores ERA Powered License #3400699 Listed on: 04/30/2019

Home Details
Home Type
- Single Family
Est. Annual Taxes
- $10,103
Year Built
- Built in 1998
Lot Details
- 4.66 Acre Lot
- Waterfront
- Fenced
- Sprinkler System
- Fruit Trees
HOA Fees
- $8 Monthly HOA Fees
Parking
- 6 Car Attached Garage
- Garage Door Opener
- Circular Driveway
Property Views
- Garden
- Pool
Home Design
- Brick Exterior Construction
- Metal Roof
Interior Spaces
- 6,303 Sq Ft Home
- 2-Story Property
- Central Vacuum
- High Ceiling
- Ceiling Fan
- Fireplace
- Single Hung Metal Windows
- Sliding Windows
- French Doors
- Entrance Foyer
- Family Room
- Formal Dining Room
- Home Theater
- Den
- Attic
Kitchen
- Breakfast Area or Nook
- <<builtInOvenToken>>
- Electric Range
- <<microwave>>
- Dishwasher
- Disposal
Flooring
- Carpet
- Tile
Bedrooms and Bathrooms
- 6 Bedrooms
- Split Bedroom Floorplan
- Walk-In Closet
- 7 Full Bathrooms
- Roman Tub
Laundry
- Laundry Room
- Dryer
- Washer
- Laundry Tub
Home Security
- Home Security System
- Security Gate
- Fire and Smoke Detector
Pool
- Free Form Pool
- Saltwater Pool
- Screen Enclosure
- Pool Equipment or Cover
Outdoor Features
- Balcony
- Open Patio
- Outdoor Grill
Schools
- Citrus Grove Elementary School
Utilities
- Central Heating and Cooling System
- Well
- Gas Water Heater
- Water Purifier
- Water Softener is Owned
- Septic Tank
Listing and Financial Details
- Assessor Parcel Number 223840000027000209
Community Details
Overview
- Palm City Farms Subdivision
Recreation
- Horses Allowed in Community
Ownership History
Purchase Details
Purchase Details
Home Financials for this Owner
Home Financials are based on the most recent Mortgage that was taken out on this home.Purchase Details
Home Financials for this Owner
Home Financials are based on the most recent Mortgage that was taken out on this home.Purchase Details
Home Financials for this Owner
Home Financials are based on the most recent Mortgage that was taken out on this home.Purchase Details
Purchase Details
Purchase Details
Purchase Details
Similar Homes in Palm City, FL
Home Values in the Area
Average Home Value in this Area
Purchase History
| Date | Type | Sale Price | Title Company |
|---|---|---|---|
| Warranty Deed | $100 | None Listed On Document | |
| Warranty Deed | $850,000 | Holden Title And Escrow Llc | |
| Warranty Deed | $95,000 | Holden Title Of Stuart | |
| Warranty Deed | $535,000 | Signature Title Florida Part | |
| Warranty Deed | $700,000 | Universal Land Title Inc | |
| Deed | -- | -- | |
| Warranty Deed | $85,000 | -- | |
| Warranty Deed | $88,600 | -- |
Mortgage History
| Date | Status | Loan Amount | Loan Type |
|---|---|---|---|
| Previous Owner | $855,000 | New Conventional | |
| Previous Owner | $367,069 | Purchase Money Mortgage | |
| Previous Owner | $663,000 | Balloon | |
| Previous Owner | $663,000 | Stand Alone First |
Property History
| Date | Event | Price | Change | Sq Ft Price |
|---|---|---|---|---|
| 12/22/2020 12/22/20 | Sold | $850,000 | -35.8% | $135 / Sq Ft |
| 11/22/2020 11/22/20 | Pending | -- | -- | -- |
| 09/29/2020 09/29/20 | For Sale | $1,324,999 | +39.5% | $210 / Sq Ft |
| 01/31/2020 01/31/20 | Sold | $950,000 | 0.0% | $151 / Sq Ft |
| 01/31/2020 01/31/20 | Sold | $950,000 | -31.9% | $151 / Sq Ft |
| 01/01/2020 01/01/20 | Pending | -- | -- | -- |
| 01/01/2020 01/01/20 | Pending | -- | -- | -- |
| 04/30/2019 04/30/19 | For Sale | $1,395,000 | 0.0% | $221 / Sq Ft |
| 04/30/2019 04/30/19 | For Sale | $1,395,000 | +160.7% | $221 / Sq Ft |
| 01/13/2014 01/13/14 | Sold | $535,000 | -23.6% | $85 / Sq Ft |
| 12/14/2013 12/14/13 | Pending | -- | -- | -- |
| 08/07/2013 08/07/13 | For Sale | $700,000 | -- | $111 / Sq Ft |
Tax History Compared to Growth
Tax History
| Year | Tax Paid | Tax Assessment Tax Assessment Total Assessment is a certain percentage of the fair market value that is determined by local assessors to be the total taxable value of land and additions on the property. | Land | Improvement |
|---|---|---|---|---|
| 2025 | $20,469 | $1,212,874 | -- | -- |
| 2024 | $19,914 | $1,102,613 | -- | -- |
| 2023 | $19,914 | $1,002,376 | $0 | $0 |
| 2022 | $17,366 | $911,251 | $0 | $0 |
| 2021 | $14,708 | $827,330 | $233,000 | $594,330 |
| 2020 | $10,471 | $622,617 | $0 | $0 |
| 2019 | $10,353 | $608,619 | $0 | $0 |
| 2018 | $10,103 | $597,661 | $0 | $0 |
| 2017 | $9,204 | $585,367 | $0 | $0 |
| 2016 | $9,372 | $573,327 | $0 | $0 |
| 2015 | $8,880 | $569,343 | $0 | $0 |
| 2014 | $8,880 | $523,440 | $132,810 | $390,630 |
Agents Affiliated with this Home
-
Anthony Centrone
A
Seller's Agent in 2020
Anthony Centrone
Papera Properties, LLC
(772) 323-6094
17 Total Sales
-
Oksana Fano
O
Seller's Agent in 2020
Oksana Fano
Atlantic Shores ERA Powered
(954) 695-4706
9 Total Sales
-
Guy D'Amico

Buyer's Agent in 2020
Guy D'Amico
Premier Property Collection
(772) 494-5090
11 Total Sales
-
Lisa Treu

Seller's Agent in 2014
Lisa Treu
Treu Group Real Estate
(561) 966-3008
198 Total Sales
Map
Source: BeachesMLS
MLS Number: R10526209
APN: 22-38-40-000-027-00020-9
- 5205 SW Honey Terrace
- 5004 SW Martin Commons Way
- 5342 SW Sago Palm Terrace
- 3318 SW Loriope Loop
- 3153 SW Pond Apple St
- 2989 SW Goldenglow Dr
- 5211 SW Blue Daze Way
- 5286 SW Pomegranate Way
- 5214 SW Pomegranate Way
- 5685 SW 61st Dr
- 5584 SW Quail Hollow St
- 2800 SW Boatramp Ave
- 2912 SW English Garden Dr
- 6325 SW Gator Trail
- 5551 SW Mistletoe Ln
- 4985 SW Ranchito St
- 5276 SW Star Apple St
- 5565 SW Star Apple St
- 4585 SW Stoneybrook Way
- 5800 SW 62nd Ave
