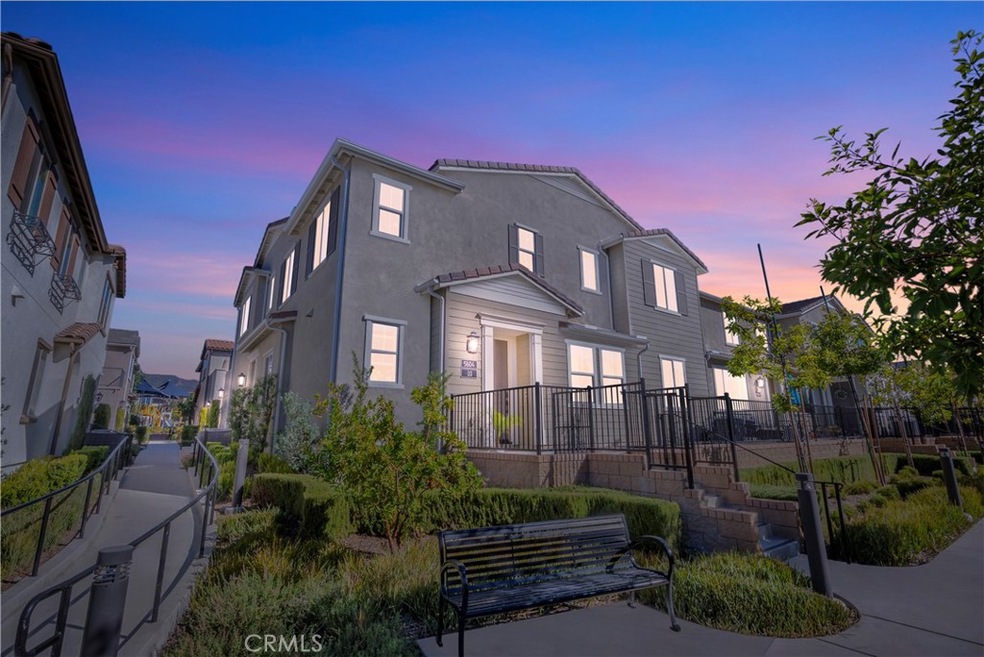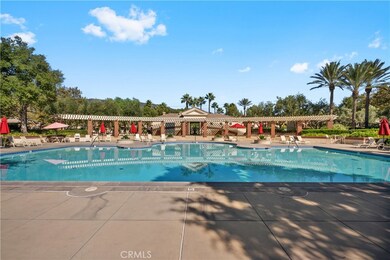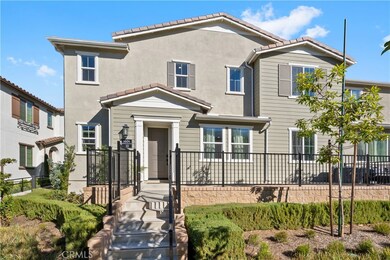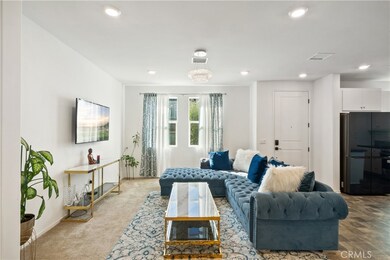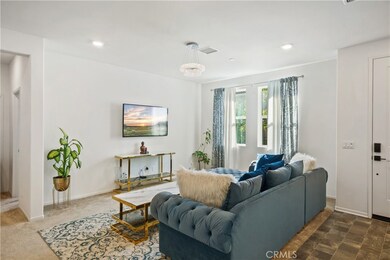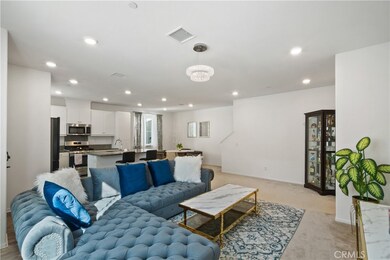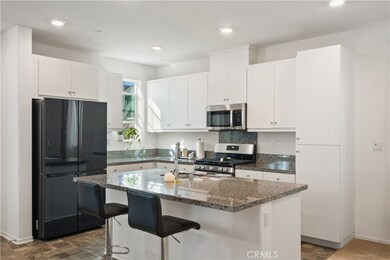5604 Altamura Way Unit 10 Fontana, CA 92336
Citrus Heights NeighborhoodEstimated payment $4,311/month
Highlights
- Fitness Center
- Spa
- Mountain View
- Summit High School Rated A-
- Gated Community
- 3-minute walk to Fontana Park
About This Home
Gorgeous Well-Maintained Condo in Shady Trails. This is a rare end-unit home located in the highly sought-after Shady Trails community of Fontana. This spacious residence offers 4 bedrooms and 3 bathrooms, including a large downstairs bedroom with a full bath—perfect for guests, multi-generational living, or a private home office. Step inside and enjoy the abundance of natural light from extra windows, an open-concept layout that seamlessly connects the living, dining, and kitchen areas. Upstairs you will find the primary bedroom and bathroom suite. This spacious bedroom offers two closets and provides a great place to unwind after a long day. There are two additional bedrooms upstairs and full bath in the hall. You will be delighted when you see how well kept this home is, all you need to do is move in and enjoy everything this home and community has to offer. COMMUNITY AMMENITIES - Living in Shady Trails means you’ll never run out of things to do! This resort-style community offers:
Massive pool & spa area | Tennis & pickleball courts | Basketball court & small soccer field | Playground & picnic/BBQ areas | Beautiful walking paths & green spaces. KEY FEATURES:
4 Bedrooms | 3 Bathrooms | End unit with extra windows & natural light | Open concept living, dining & kitchen | Downstairs bedroom & full bath | Tankless water heater & sprinkler system. This home blends comfort, style, and community living in one incredible package. Don’t miss the chance to make it yours!
Listing Agent
Keller Williams Realty Brokerage Phone: 951-966-3329 License #02136644 Listed on: 10/29/2025

Property Details
Home Type
- Condominium
Est. Annual Taxes
- $9,402
Year Built
- Built in 2022
HOA Fees
Parking
- 2 Car Attached Garage
- Parking Available
- Two Garage Doors
- Garage Door Opener
Property Views
- Mountain
- Hills
- Neighborhood
Home Design
- Entry on the 1st floor
Interior Spaces
- 1,899 Sq Ft Home
- 2-Story Property
- Entryway
- Living Room
- Dining Room
- Eat-In Kitchen
Flooring
- Carpet
- Tile
- Vinyl
Bedrooms and Bathrooms
- 4 Bedrooms | 1 Main Level Bedroom
- 3 Full Bathrooms
Laundry
- Laundry Room
- Dryer
- Washer
Home Security
Outdoor Features
- Spa
- Patio
- Exterior Lighting
- Front Porch
Additional Features
- Solar owned by a third party
- 1 Common Wall
- Central Heating and Cooling System
Listing and Financial Details
- Tax Lot 1
- Tax Tract Number 17041
- Assessor Parcel Number 1107541340000
- $3,781 per year additional tax assessments
Community Details
Overview
- 139 Units
- Birch Bend Community Association
- Birch Bend Association
- Maintained Community
Amenities
- Outdoor Cooking Area
- Community Barbecue Grill
- Picnic Area
- Clubhouse
- Banquet Facilities
- Meeting Room
- Recreation Room
Recreation
- Tennis Courts
- Pickleball Courts
- Sport Court
- Community Playground
- Fitness Center
- Community Pool
- Community Spa
- Park
- Dog Park
- Bike Trail
Pet Policy
- Pets Allowed
Security
- Resident Manager or Management On Site
- Controlled Access
- Gated Community
- Fire and Smoke Detector
- Fire Sprinkler System
Map
Home Values in the Area
Average Home Value in this Area
Tax History
| Year | Tax Paid | Tax Assessment Tax Assessment Total Assessment is a certain percentage of the fair market value that is determined by local assessors to be the total taxable value of land and additions on the property. | Land | Improvement |
|---|---|---|---|---|
| 2025 | $9,402 | $573,333 | $180,686 | $392,647 |
| 2024 | $9,402 | $562,091 | $177,143 | $384,948 |
| 2023 | $8,847 | $551,070 | $173,670 | $377,400 |
| 2022 | -- | -- | -- | -- |
Property History
| Date | Event | Price | List to Sale | Price per Sq Ft |
|---|---|---|---|---|
| 10/29/2025 10/29/25 | For Sale | $589,000 | -- | $310 / Sq Ft |
Purchase History
| Date | Type | Sale Price | Title Company |
|---|---|---|---|
| Deed | $540,500 | First American Title |
Mortgage History
| Date | Status | Loan Amount | Loan Type |
|---|---|---|---|
| Open | $432,212 | New Conventional |
Source: California Regional Multiple Listing Service (CRMLS)
MLS Number: IG25246556
APN: 1107-541-34
- 5604 Altamura Way Unit 8
- 5264 Darwin Ln
- 5584 Kate Way Unit 10
- 5604 Altamura Way Unit 11
- 5226 Jarvis Ln
- 5242 Hayes Ct
- 5381 Campania Way
- 15562 Sicily Ln
- 15686 Slowik Ct
- 15533 Syracuse Ln
- 15723 Parkhouse Dr Unit 59
- 15723 Parkhouse Dr Unit 30
- 15723 Parkhouse Dr
- 15723 Parkhouse Dr Unit 6
- 15723 Parkhouse Dr Unit 97
- 15723 Parkhouse Dr Unit 40
- 15723 Parkhouse Dr Unit 105
- 5249 Jarvis Ln
- 5662 Galasso Ave
- 5611 Scharf Ave
- 5560 Kate Way Unit 3
- 15213 Hawk St
- 8022 8022 Sea Salt
- 5528 Soriano Way
- 16137 Blue Iris St
- 5808 Boca Raton Way
- 4800 Citrus Ave
- 5916 Wilshire Dr
- 14850 Filly Ln
- 16126 Cannoli Ct
- 16172 Loomis Ct
- 16032 Sunny Ct
- 6372 Keystone Way
- 16623 Almaden Dr
- 14508 Halter Ct
- 6623 Almeria Ave
- 16617 Shallot St
- 15067 Oak Spring Dr
- 15912 Chase Rd
- 15453 Sharon Ave
