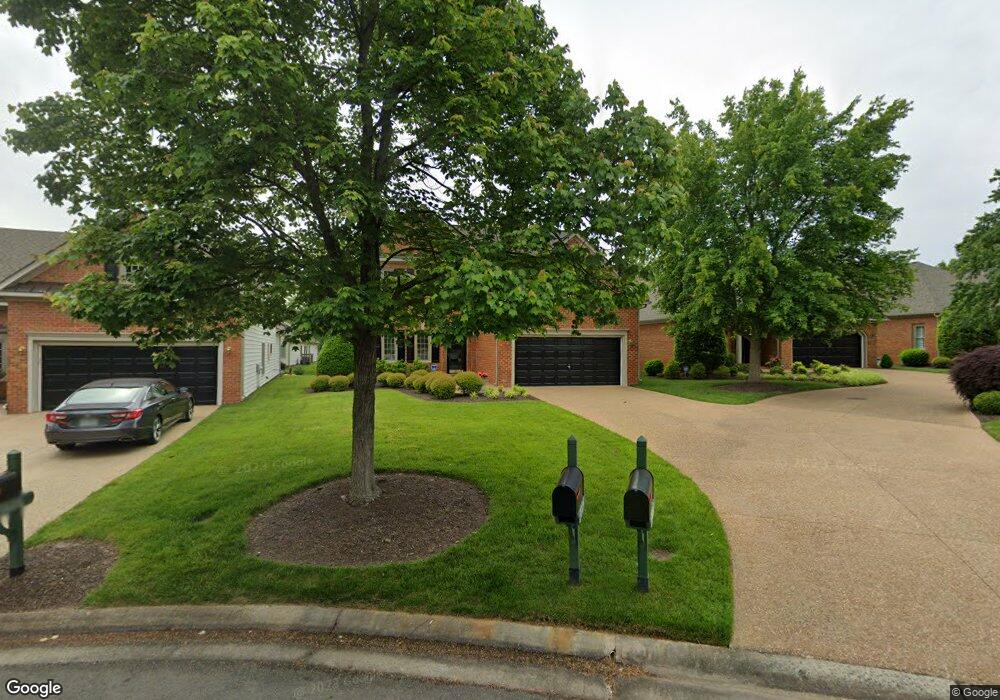5604 Ashton Park Ct Unit 34 Glen Allen, VA 23059
Estimated Value: $520,000 - $558,000
3
Beds
3
Baths
2,366
Sq Ft
$227/Sq Ft
Est. Value
About This Home
This home is located at 5604 Ashton Park Ct Unit 34, Glen Allen, VA 23059 and is currently estimated at $537,481, approximately $227 per square foot. 5604 Ashton Park Ct Unit 34 is a home located in Henrico County with nearby schools including Shady Grove Elementary School, Short Pump Middle School, and Deep Run High School.
Ownership History
Date
Name
Owned For
Owner Type
Purchase Details
Closed on
Aug 5, 2009
Sold by
Gresham Mary Ann
Bought by
Case Benjamin L
Current Estimated Value
Home Financials for this Owner
Home Financials are based on the most recent Mortgage that was taken out on this home.
Original Mortgage
$181,200
Outstanding Balance
$119,044
Interest Rate
5.36%
Mortgage Type
New Conventional
Estimated Equity
$418,437
Purchase Details
Closed on
Jul 18, 2002
Sold by
Wicker Jeffrey G
Bought by
Cabell Mary A
Home Financials for this Owner
Home Financials are based on the most recent Mortgage that was taken out on this home.
Original Mortgage
$90,000
Interest Rate
6.73%
Mortgage Type
New Conventional
Create a Home Valuation Report for This Property
The Home Valuation Report is an in-depth analysis detailing your home's value as well as a comparison with similar homes in the area
Home Values in the Area
Average Home Value in this Area
Purchase History
| Date | Buyer | Sale Price | Title Company |
|---|---|---|---|
| Case Benjamin L | $323,500 | -- | |
| Cabell Mary A | $265,000 | -- |
Source: Public Records
Mortgage History
| Date | Status | Borrower | Loan Amount |
|---|---|---|---|
| Open | Case Benjamin L | $181,200 | |
| Previous Owner | Cabell Mary A | $90,000 |
Source: Public Records
Tax History Compared to Growth
Tax History
| Year | Tax Paid | Tax Assessment Tax Assessment Total Assessment is a certain percentage of the fair market value that is determined by local assessors to be the total taxable value of land and additions on the property. | Land | Improvement |
|---|---|---|---|---|
| 2025 | $4,028 | $474,900 | $100,000 | $374,900 |
| 2024 | $4,028 | $445,100 | $85,000 | $360,100 |
| 2023 | $3,783 | $445,100 | $85,000 | $360,100 |
| 2022 | $3,525 | $414,700 | $85,000 | $329,700 |
| 2021 | $3,256 | $374,300 | $85,000 | $289,300 |
| 2020 | $3,256 | $374,300 | $85,000 | $289,300 |
| 2019 | $3,256 | $374,300 | $85,000 | $289,300 |
| 2018 | $3,194 | $367,100 | $80,000 | $287,100 |
| 2017 | $3,057 | $351,400 | $80,000 | $271,400 |
| 2016 | $3,057 | $351,400 | $80,000 | $271,400 |
| 2015 | $2,404 | $351,400 | $80,000 | $271,400 |
| 2014 | $2,404 | $276,300 | $70,000 | $206,300 |
Source: Public Records
Map
Nearby Homes
- 5604 Ashton Park Ct
- 6573 Glenshaw Dr
- 5824 Ketterley Row
- 5525 Barnsley Terrace
- 12024 Stonewick Place
- 11900 Westcott Ridge Terrace
- 5707 Stoneacre Ct
- 5156 Farmount Terrace
- 12012 Layton Dr
- 12009 Club Commons Dr
- 12309 Hardwick Ct
- 10605 Gate House Ct
- 6225 Kershaw Dr
- 5835 Shady Hills Way
- 6233 Kershaw Dr
- 12516 Collinstone Ct
- 11012 Ellis Meadows Ln
- 12109 Oxford Landing Dr Unit 104
- 12109 Oxford Landing Dr Unit 201
- 12109 Oxford Landing Dr Unit 102
- 5604 Ashton Park Ct
- 5604 Ashton Park Ct Unit 5604
- 5602 Ashton Park Ct
- 5606 Ashton Park Ct
- 5600 Ashton Park Ct
- 5503 Ashton Park Way
- 5503 Ashton Park Way Unit WAY
- 5601 Ashton Park Ct Unit na
- 5601 Ashton Park Ct
- 5505 Ashton Park Way
- 5505 Ashton Park Way Unit 28
- 5608 Ashton Park Ct
- 5608 Ashton Park Ct Unit 5608
- 5507 Ashton Park Way
- 5501 Ashton Park Way
- 5603 Ashton Park Ct Unit 38
- 5509 Ashton Park Way
- 5509 Ashton Park Way
- 5511 Ashton Park Way
- 5511 Ashton Park Way Unit 31
