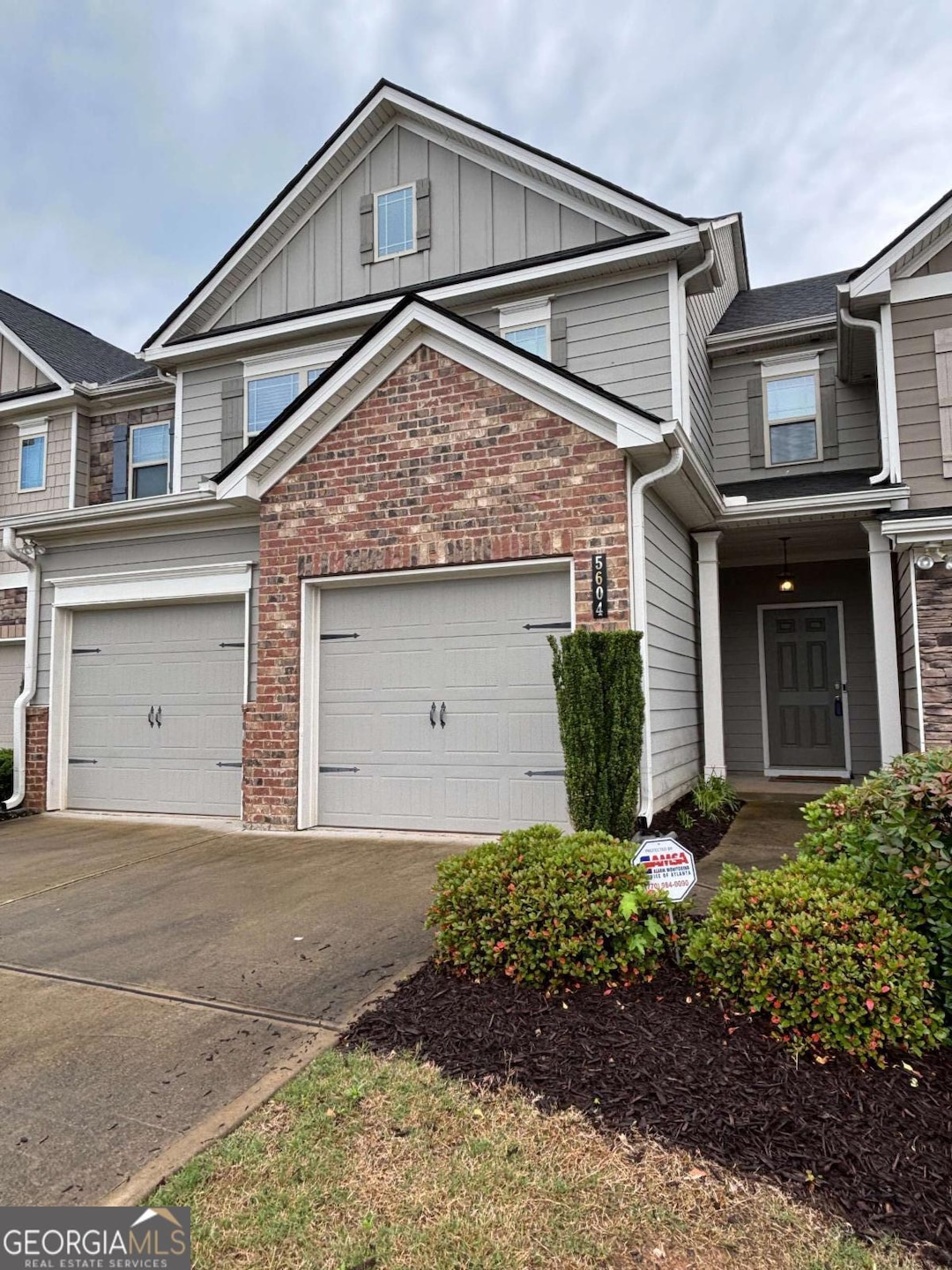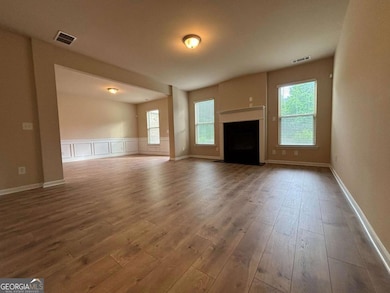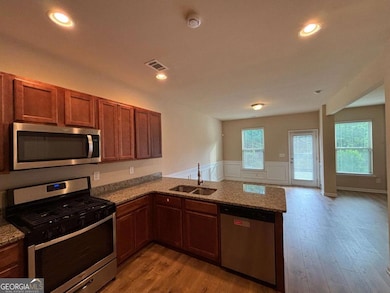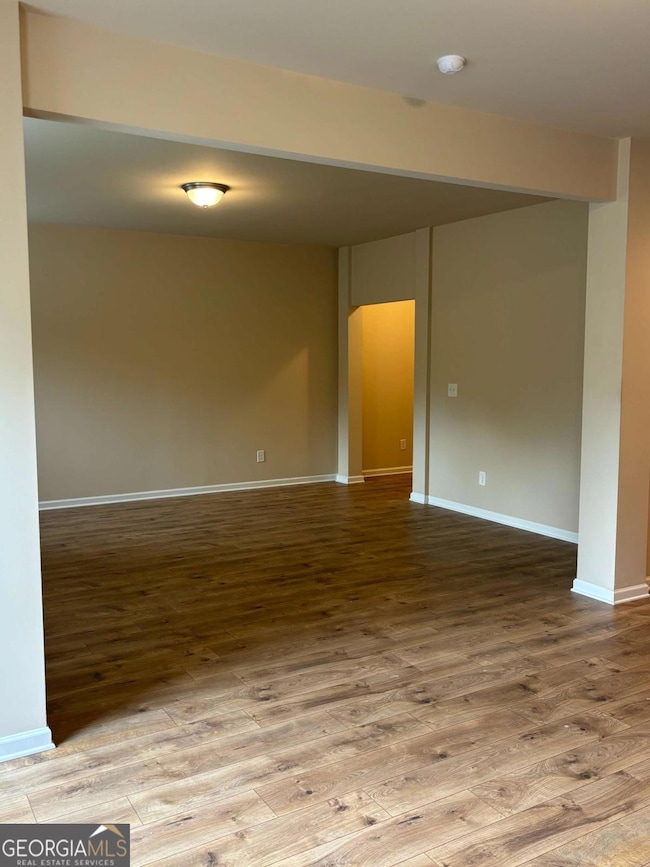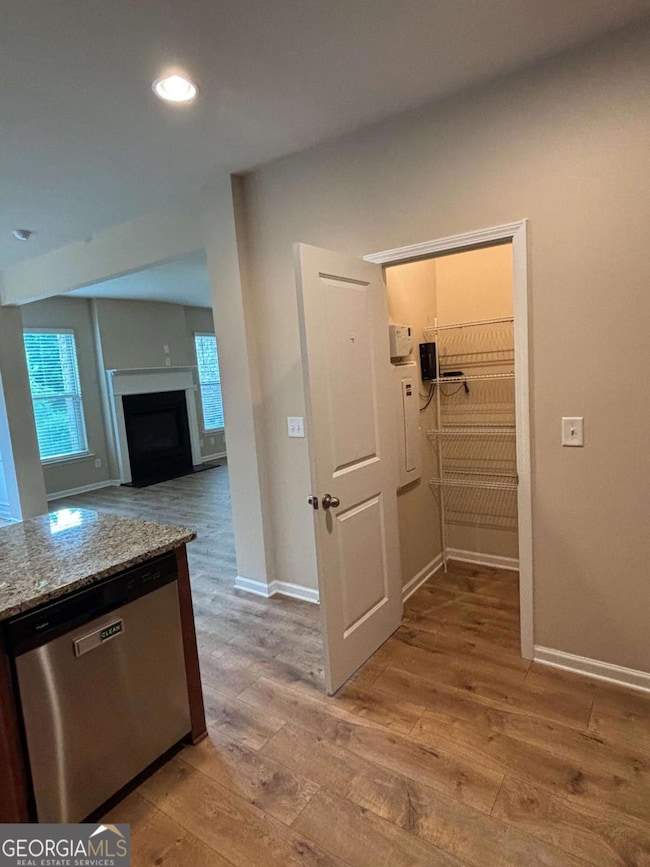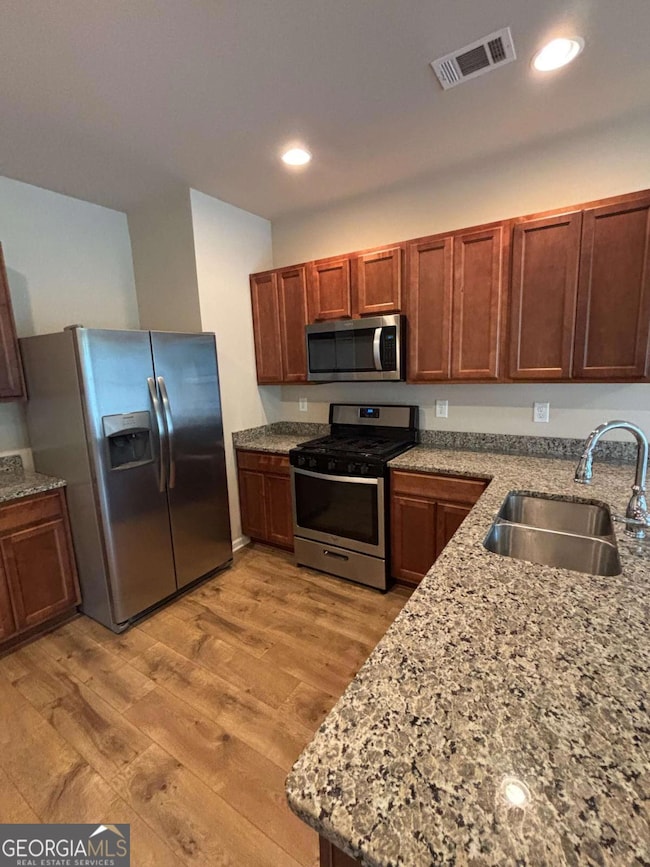5604 Berney Cir Powder Springs, GA 30127
Highlights
- City View
- High Ceiling
- No HOA
- Varner Elementary School Rated A-
- Solid Surface Countertops
- Breakfast Area or Nook
About This Home
Spacious 3-Bedroom Townhome in The Villages of West Cobb Available for Lease! Welcome to this beautifully maintained townhome in the desirable Villages of West Cobb community! Built in 2020, this home offers the perfect blend of modern style and everyday comfort. The open-concept main level features durable LVP flooring throughout and a cozy gas fireplace in the generous family room ideal for relaxing or entertaining. The oversized kitchen is a true standout, boasting ample counter space, abundant cabinetry, a walk-in pantry, a breakfast bar, and a dining area perfect for family meals or hosting guests. Upstairs, you'll find a spacious primary suite with a large walk-in closet and a private bath complete with a double vanity, garden tub, and separate shower. Two additional bedrooms with large closets and a second full bath offer plenty of space for guests, a home office, or whatever fits your lifestyle. Washer and Dryer included. Conveniently located just off Highway 278, you're minutes from shopping, dining, and local schools. This quiet, well-kept community is perfect for those looking for a newer home in a prime location. This home is ready for move-in, and we're happy to discuss the possibility of accommodating your furry friends. Don't miss out on the opportunity to make this your new home sweet home! Schedule a viewing today.
Townhouse Details
Home Type
- Townhome
Est. Annual Taxes
- $4,622
Year Built
- Built in 2019 | Remodeled
Lot Details
- 3,485 Sq Ft Lot
- Two or More Common Walls
Home Design
- Composition Roof
- Concrete Siding
- Stone Siding
- Stone
Interior Spaces
- 2-Story Property
- Roommate Plan
- High Ceiling
- Ceiling Fan
- Factory Built Fireplace
- Gas Log Fireplace
- Double Pane Windows
- Entrance Foyer
- Family Room with Fireplace
- City Views
- Home Security System
Kitchen
- Breakfast Area or Nook
- Breakfast Bar
- Microwave
- Dishwasher
- Solid Surface Countertops
- Disposal
Flooring
- Carpet
- Vinyl
Bedrooms and Bathrooms
- 3 Bedrooms
- Walk-In Closet
Laundry
- Laundry Room
- Laundry on upper level
- Dryer
- Washer
Parking
- 2 Car Garage
- Parking Accessed On Kitchen Level
- Garage Door Opener
Outdoor Features
- Patio
Schools
- Varner Elementary School
- Tapp Middle School
- Mceachern High School
Utilities
- Forced Air Zoned Heating and Cooling System
- Heat Pump System
- Heating System Uses Natural Gas
- Underground Utilities
- Cable TV Available
Listing and Financial Details
- Security Deposit $2,100
- 12-Month Min and 36-Month Max Lease Term
- $65 Application Fee
Community Details
Overview
- No Home Owners Association
- Village At West Cobb Subdivision
Pet Policy
- Call for details about the types of pets allowed
Security
- Carbon Monoxide Detectors
- Fire and Smoke Detector
Map
Source: Georgia MLS
MLS Number: 10522620
APN: 19-0672-0-028-0
- 5620 Berney Cir
- 5638 Berney Cir
- 1116 Silverbrooke Dr
- 5765 Tillman Way
- 1417 Sterlingbrooke Dr
- 1502 Silver Mist Cir
- 5791 Warren Farm Rd SW
- 5761 Tillman Way
- 5711 Tillman Way
- 5707 Tillman Way
- 5769 Tillman Way
- 5760 Tillman Way
- 5756 Tillman Way
- 1510 Silver Mist Cir
- 5809 Warren Farm Rd SW
- 3225 Warren Creek Dr
- 1299 Paddocks Way
