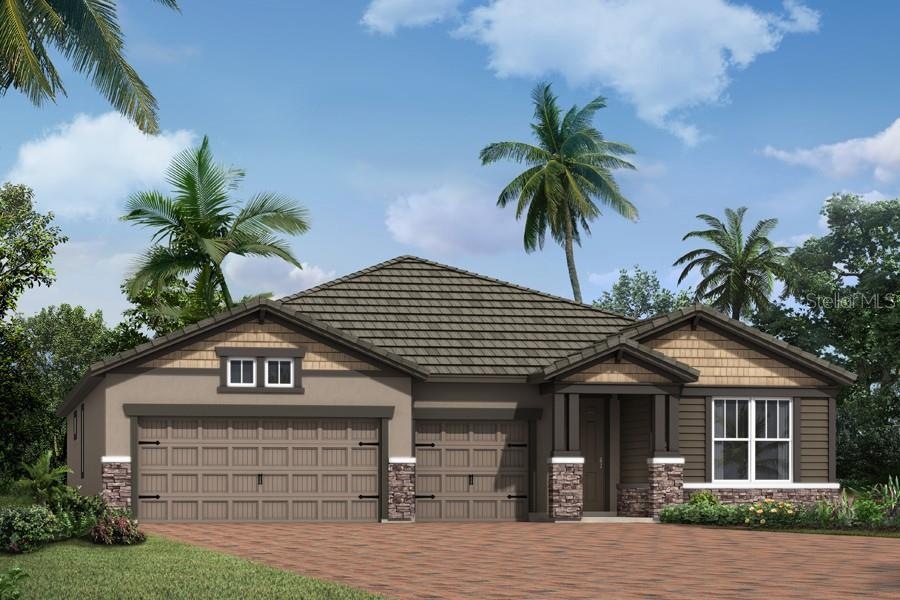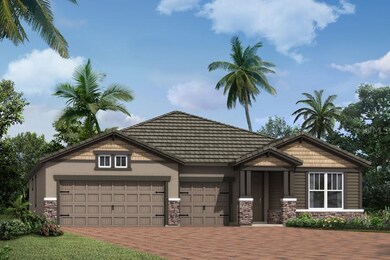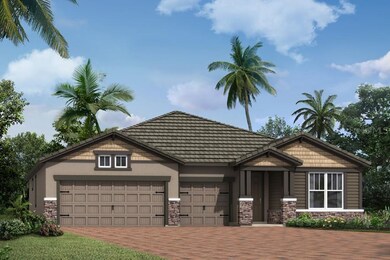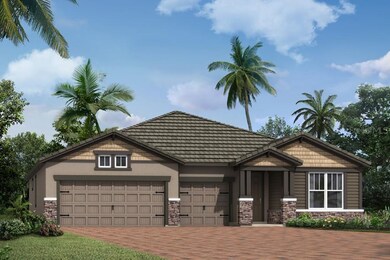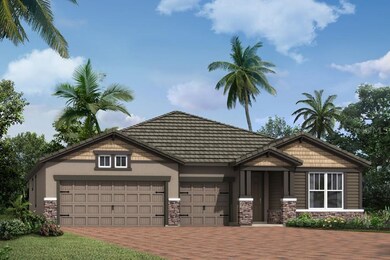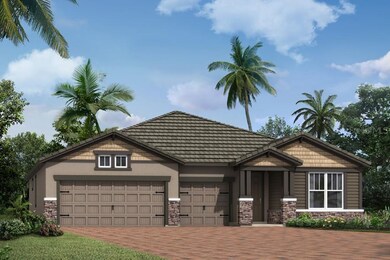
5604 Long Shore Loop Unit 215 Sarasota, FL 34238
Highlights
- Fitness Center
- New Construction
- Open Floorplan
- Ashton Elementary School Rated A
- Gated Community
- Craftsman Architecture
About This Home
As of August 2020NEW CONSTRUCTION!!! You can see the quality of construction in this three bedroom, three bath, one story home with three car garage. Walk in to the foyer with tray ceiling and view this open floor plan that flows from the kitchen to the dining and gathering room. Three corners of the home is flanked with the bedrooms to maximize privacy. The kitchen is a focal point, featuring Downing Duraform cabinets in Linen with upgraded Viatera Quartz counter tops in Basalt Gray. Wet bar area matches the kitchen. Dream kitchen, great for entertaining, tons of counter space, beautiful stainless steel Whirlpool appliances, microwave vented outside, gas range, and walk in pantry. Gathering room comes with upgraded floor outlet and will make using lamps in your decorating a breeze. Dining room is adjacent to the kitchen is all open as well. Owner's suite is massive and features three large windows across the back, great for natural lighting. En suite features separate raised height vanities, super shower and large walk in closet. Bedroom two and three both have full baths, one located inside the bedroom, the other in the hall way. Both of those baths feature the same beautiful cabinets and quartz counters. Lots of extras like 8' interior doors, pre-plumbing for a sink in the laundry room, USB ports in the outlets in the kitchen and owner's suite. Sunrise Preserve at Palmer Ranch is a gated community with resort like pool and amenities such as a clubhouse, activities director, tennis, pickle and bocce ball and more. Up to $7500 towards closing costs assistance only offered with the use of Mattamy Home Funding and Mattamy Home Title. Incentive amount may vary based on loan program selected by buyer. Closing cost incentive can only be used as a financing incentive and cannot be used towards price (i.e. base price, options, lot premium, etc.). Incentives can change at any time without notice. Good for sales by 7/31/20 and close on or before 8/31/20.
Last Agent to Sell the Property
CENTURY 21 LIST WITH BEGGINS License #3033571 Listed on: 07/01/2020

Home Details
Home Type
- Single Family
Est. Annual Taxes
- $6,800
Year Built
- Built in 2020 | New Construction
Lot Details
- 8,962 Sq Ft Lot
- Lot Dimensions are 50x125x81x115
- Northwest Facing Home
- Level Lot
- Irrigation
- Property is zoned PD
HOA Fees
- $268 Monthly HOA Fees
Parking
- 3 Car Attached Garage
- Garage Door Opener
- Open Parking
Home Design
- Craftsman Architecture
- Planned Development
- Slab Foundation
- Tile Roof
- Block Exterior
- Stucco
Interior Spaces
- 2,479 Sq Ft Home
- Open Floorplan
- Tray Ceiling
- Low Emissivity Windows
- Insulated Windows
- Sliding Doors
- Den
Kitchen
- Range
- Microwave
- Dishwasher
- Solid Surface Countertops
- Disposal
Flooring
- Engineered Wood
- Carpet
- Tile
Bedrooms and Bathrooms
- 3 Bedrooms
- Walk-In Closet
- 3 Full Bathrooms
Laundry
- Laundry Room
- Dryer
- Washer
Home Security
- Hurricane or Storm Shutters
- Fire and Smoke Detector
- In Wall Pest System
- Pest Guard System
Outdoor Features
- Covered patio or porch
Schools
- Ashton Elementary School
- Sarasota Middle School
- Riverview High School
Utilities
- Central Heating and Cooling System
- Thermostat
- Underground Utilities
- Tankless Water Heater
- High Speed Internet
- Cable TV Available
Listing and Financial Details
- Home warranty included in the sale of the property
- Visit Down Payment Resource Website
- Tax Lot 215
- Assessor Parcel Number 0096060215
Community Details
Overview
- Association fees include community pool, ground maintenance, pool maintenance, recreational facilities
- Jeff Gay Association
- Built by Mattamy Homes
- Sunrise Preserve At Palmer Ranch Subdivision, Sunlit Craftsman Floorplan
- On-Site Maintenance
- The community has rules related to deed restrictions, fencing
- Rental Restrictions
Recreation
- Tennis Courts
- Recreation Facilities
- Community Playground
- Fitness Center
- Community Pool
- Park
Additional Features
- Clubhouse
- Gated Community
Ownership History
Purchase Details
Home Financials for this Owner
Home Financials are based on the most recent Mortgage that was taken out on this home.Similar Homes in Sarasota, FL
Home Values in the Area
Average Home Value in this Area
Purchase History
| Date | Type | Sale Price | Title Company |
|---|---|---|---|
| Special Warranty Deed | $507,609 | First American Title |
Mortgage History
| Date | Status | Loan Amount | Loan Type |
|---|---|---|---|
| Open | $244,900 | New Conventional |
Property History
| Date | Event | Price | Change | Sq Ft Price |
|---|---|---|---|---|
| 08/28/2020 08/28/20 | Sold | $507,609 | -1.0% | $205 / Sq Ft |
| 07/24/2020 07/24/20 | Pending | -- | -- | -- |
| 07/07/2020 07/07/20 | Price Changed | $512,709 | 0.0% | $207 / Sq Ft |
| 07/01/2020 07/01/20 | For Sale | $512,609 | -- | $207 / Sq Ft |
Tax History Compared to Growth
Tax History
| Year | Tax Paid | Tax Assessment Tax Assessment Total Assessment is a certain percentage of the fair market value that is determined by local assessors to be the total taxable value of land and additions on the property. | Land | Improvement |
|---|---|---|---|---|
| 2024 | $5,446 | $462,988 | -- | -- |
| 2023 | $5,446 | $449,503 | $0 | $0 |
| 2022 | $5,264 | $436,411 | $0 | $0 |
| 2021 | $5,247 | $423,700 | $108,400 | $315,300 |
| 2020 | $1,106 | $86,700 | $86,700 | $0 |
| 2019 | $1,168 | $92,000 | $92,000 | $0 |
Agents Affiliated with this Home
-
Gwen Mills-Owen

Seller's Agent in 2020
Gwen Mills-Owen
CENTURY 21 LIST WITH BEGGINS
(813) 967-0631
284 Total Sales
-
Cindy Furtado

Buyer's Agent in 2020
Cindy Furtado
WATERSIDE REALTY LLC
(808) 937-2376
27 Total Sales
Map
Source: Stellar MLS
MLS Number: T3251279
APN: 0096-06-0215
- 8612 Sundance Loop
- 5632 Long Shore Loop
- 6517 Approach Rd Unit 57
- 5565 Long Shore Loop
- 5557 Long Shore Loop
- 6723 Approach Rd Unit 35
- 8725 Sundance Loop
- 5750 Long Shore Loop
- 5793 Long Shore Loop
- 5436 Hope Sound Cir
- 6368 Draw Ln Unit 34
- 6384 Draw Ln Unit 38
- 5403 Mang Place
- 8451 Karpeal Dr
- 5416 Hope Sound Cir
- 5433 Hope Sound Cir
- 161 Tammy Dr
- 6666 Draw Ln Unit 132
- 6564 Draw Ln Unit 102
- 6462 Draw Ln Unit 72
