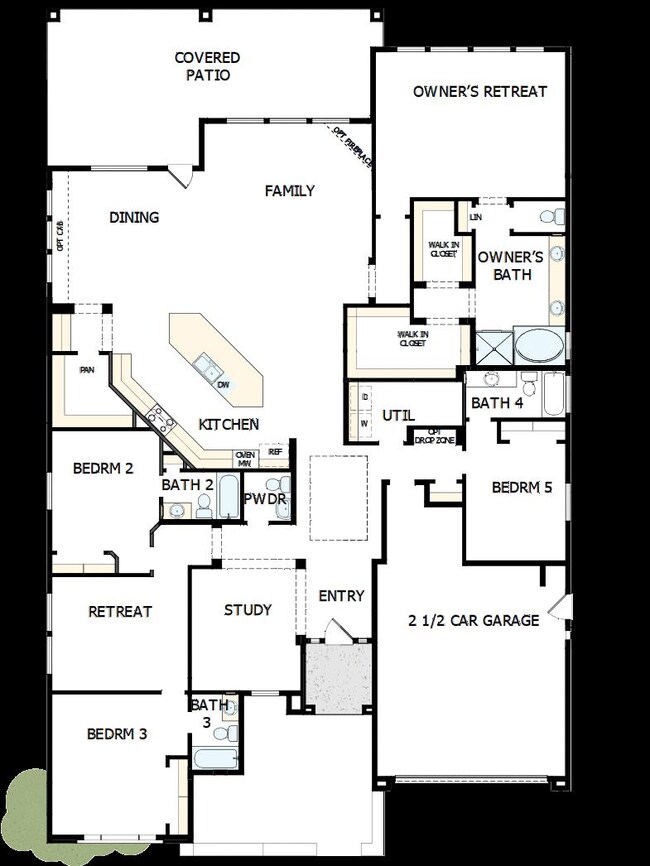
5604 N 202nd Ln Litchfield Park, AZ 85340
Verrado NeighborhoodEstimated payment $5,455/month
Total Views
1,477
4
Beds
4.5
Baths
3,323
Sq Ft
$251
Price per Sq Ft
Highlights
- New Construction
- Community Basketball Court
- Greenbelt
- Verrado Elementary School Rated A-
- Park
- 1-Story Property
About This Home
Welcome to your four-bedroom, four and a half bathroom single-level new construction home featuring a flexible retreat, private study, expansive covered patio and a two and a half car garage. Upgraded surfaces, flooring and appliances add refined style throughout.
Light, bright and beautiful—this home is the perfect blend of comfort and sophistication.
Call or chat with the David Weekley Homes at Canyon Views Team to learn about the industry-leading warranty included with this new construction home in Litchfield Park, AZ.
Home Details
Home Type
- Single Family
Parking
- 2 Car Garage
Home Design
- New Construction
- Quick Move-In Home
- Emery Plan
Interior Spaces
- 3,323 Sq Ft Home
- 1-Story Property
Bedrooms and Bathrooms
- 4 Bedrooms
Community Details
Overview
- Built by David Weekley Homes
- Canyon Views – 70’ Sunrise Series Subdivision
- Greenbelt
Recreation
- Community Basketball Court
- Community Playground
- Park
Sales Office
- 19986 W El Nido Lane
- Litchfield Park, AZ 85340
- 480-935-8008
- Builder Spec Website
Map
Create a Home Valuation Report for This Property
The Home Valuation Report is an in-depth analysis detailing your home's value as well as a comparison with similar homes in the area
Similar Homes in Litchfield Park, AZ
Home Values in the Area
Average Home Value in this Area
Purchase History
| Date | Type | Sale Price | Title Company |
|---|---|---|---|
| Special Warranty Deed | $788,550 | -- | |
| Special Warranty Deed | $10,023,978 | First American Title |
Source: Public Records
Mortgage History
| Date | Status | Loan Amount | Loan Type |
|---|---|---|---|
| Previous Owner | $25,000,000 | Construction |
Source: Public Records
Property History
| Date | Event | Price | Change | Sq Ft Price |
|---|---|---|---|---|
| 07/24/2025 07/24/25 | For Sale | $834,986 | -- | $251 / Sq Ft |
Nearby Homes
- 20213 W San Juan Ave
- 20221 W San Juan Ave
- 20209 W San Miguel Ave
- 20186 W Luke Ave
- 20237 W San Juan Ave
- 20233 W San Miguel Ave
- 19979 W San Juan Ave
- 19949 W Marshall Ave
- 19933 W Marshall Ave
- 19986 W El Nido Ln
- 19986 W El Nido Ln
- 19986 W El Nido Ln
- 19986 W El Nido Ln
- 19986 W El Nido Ln
- 19986 W El Nido Ln
- 19986 W El Nido Ln
- 19986 W El Nido Ln
- 19985 W Marshall Ave
- 19986 W El Nido Ln
- 19986 W El Nido Ln
- 20004 W Badgett Ln
- 19963 W Palo Verde Dr
- 19913 W Palo Verde Dr
- 19576 W Annika Dr
- 5603 N 194th Ave
- 19342 W Annika Dr
- 5113 N 194th Dr
- 19414 W College Dr
- 20396 W Brittlewood Ave
- 19209 W Pasadena Ave
- 19424 W Elm St
- 20216 W Roma Ave
- 4718 N 193rd Dr
- 19731 W Roma Ave
- 19660 W Roma Ave
- 5118 N 189th Glen
- 19630 W Roma Ave
- 19690 W Turney Ave
- 20320 W Roma Ave
- 18995 W Pasadena Ave


