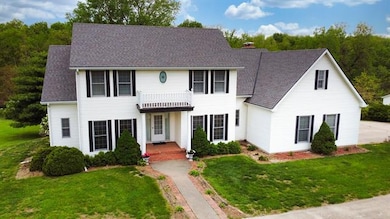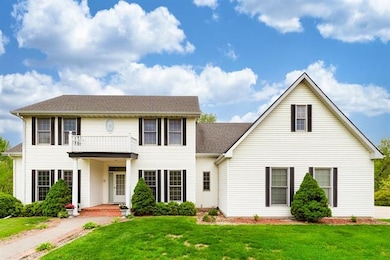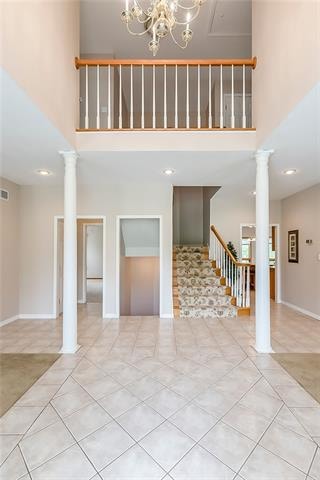
5604 Pleasant Ave Saint Joseph, MO 64503
Southside NeighborhoodHighlights
- 235,224 Sq Ft lot
- Great Room with Fireplace
- Traditional Architecture
- Deck
- Vaulted Ceiling
- Whirlpool Bathtub
About This Home
As of June 20211.5 story home in St. Joseph on almost 6 acres. Walk in to the gorgeous foyer with porcelain tile. Eat-in kitchen features custom cabinets, a double oven, an island with a breakfast bar, and a bay window that walks out to a large deck overlooking the acreage. Main level master bedroom and laundry for convenient living. Master bath includes a double vanity, jetted tub, and walk-in closet. Relax in front of the electric fireplace in the large living room. Upstairs are 3 bedrooms and a large bonus room that could be a 5th non-conforming bedroom. Another full bath with double vanity, and 2 bedrooms come with walk-in closets creating tons of storage space throughout the home. Expansive finished basement with a fireplace and full bath, walks out to the backyard patio. This is country living within city limits!
Last Agent to Sell the Property
Keller Williams KC North License #2017027239 Listed on: 04/27/2021

Home Details
Home Type
- Single Family
Est. Annual Taxes
- $4,016
Year Built
- Built in 1997
Parking
- 3 Car Attached Garage
Home Design
- Traditional Architecture
- Frame Construction
- Composition Roof
Interior Spaces
- Wet Bar: Shower Only, Fireplace, Carpet, Ceiling Fan(s), Double Vanity, Shower Over Tub, Walk-In Closet(s), Whirlpool Tub
- Built-In Features: Shower Only, Fireplace, Carpet, Ceiling Fan(s), Double Vanity, Shower Over Tub, Walk-In Closet(s), Whirlpool Tub
- Vaulted Ceiling
- Ceiling Fan: Shower Only, Fireplace, Carpet, Ceiling Fan(s), Double Vanity, Shower Over Tub, Walk-In Closet(s), Whirlpool Tub
- Skylights
- Shades
- Plantation Shutters
- Drapes & Rods
- Entryway
- Great Room with Fireplace
- 2 Fireplaces
- Breakfast Room
- Formal Dining Room
- Recreation Room with Fireplace
- Attic Fan
- Laundry on main level
Kitchen
- Eat-In Kitchen
- Electric Oven or Range
- Dishwasher
- Kitchen Island
- Granite Countertops
- Laminate Countertops
- Disposal
Flooring
- Wall to Wall Carpet
- Linoleum
- Laminate
- Stone
- Ceramic Tile
- Luxury Vinyl Plank Tile
- Luxury Vinyl Tile
Bedrooms and Bathrooms
- 4 Bedrooms
- Cedar Closet: Shower Only, Fireplace, Carpet, Ceiling Fan(s), Double Vanity, Shower Over Tub, Walk-In Closet(s), Whirlpool Tub
- Walk-In Closet: Shower Only, Fireplace, Carpet, Ceiling Fan(s), Double Vanity, Shower Over Tub, Walk-In Closet(s), Whirlpool Tub
- Double Vanity
- Whirlpool Bathtub
- Bathtub with Shower
Finished Basement
- Walk-Out Basement
- Basement Fills Entire Space Under The House
- Sub-Basement: Bathroom 3
Home Security
- Home Security System
- Fire and Smoke Detector
Outdoor Features
- Deck
- Enclosed patio or porch
Schools
- Hyde Elementary School
- Benton High School
Additional Features
- 5.4 Acre Lot
- Central Air
Community Details
- Spring Garden Subdivision
Listing and Financial Details
- Assessor Parcel Number 06-8.0-33-001-002-011.000
Ownership History
Purchase Details
Home Financials for this Owner
Home Financials are based on the most recent Mortgage that was taken out on this home.Similar Homes in Saint Joseph, MO
Home Values in the Area
Average Home Value in this Area
Purchase History
| Date | Type | Sale Price | Title Company |
|---|---|---|---|
| Warranty Deed | -- | Dri Title And Escrow |
Mortgage History
| Date | Status | Loan Amount | Loan Type |
|---|---|---|---|
| Open | $389,700 | New Conventional |
Property History
| Date | Event | Price | Change | Sq Ft Price |
|---|---|---|---|---|
| 05/28/2025 05/28/25 | For Sale | $650,000 | +54.8% | $130 / Sq Ft |
| 06/18/2021 06/18/21 | Sold | -- | -- | -- |
| 05/15/2021 05/15/21 | Pending | -- | -- | -- |
| 04/27/2021 04/27/21 | For Sale | $420,000 | -- | $84 / Sq Ft |
Tax History Compared to Growth
Tax History
| Year | Tax Paid | Tax Assessment Tax Assessment Total Assessment is a certain percentage of the fair market value that is determined by local assessors to be the total taxable value of land and additions on the property. | Land | Improvement |
|---|---|---|---|---|
| 2024 | $4,016 | $56,390 | $4,750 | $51,640 |
| 2023 | $4,016 | $56,390 | $4,750 | $51,640 |
| 2022 | $3,705 | $56,390 | $4,750 | $51,640 |
| 2021 | $3,721 | $56,390 | $4,750 | $51,640 |
| 2020 | $3,698 | $56,390 | $4,750 | $51,640 |
| 2019 | $3,571 | $56,390 | $4,750 | $51,640 |
| 2018 | $3,222 | $56,390 | $4,750 | $51,640 |
| 2017 | $3,192 | $56,390 | $0 | $0 |
| 2015 | $5 | $56,390 | $0 | $0 |
| 2014 | $3,502 | $56,390 | $0 | $0 |
Agents Affiliated with this Home
-
Curtis Roe

Seller's Agent in 2021
Curtis Roe
Keller Williams KC North
(816) 918-2564
1 in this area
139 Total Sales
-
MOJOKC Team
M
Seller Co-Listing Agent in 2021
MOJOKC Team
Keller Williams KC North
(816) 268-6068
1 in this area
526 Total Sales
-
Craig Garwood

Buyer's Agent in 2021
Craig Garwood
Worth Clark Realty
(904) 606-5228
3 in this area
11 Total Sales
Map
Source: Heartland MLS
MLS Number: 2317905
APN: 06-8.0-33-001-002-011.000
- 5305 S 22nd St
- 2704 Meadow Ridge Dr
- 2711 Meadow Ridge Dr
- 2713 Meadow Ridge Dr
- 6406 S 24th St
- 5719 S 10th St
- 1002 E Cliff St
- 1514 Frankie Ln
- 806 Mansfield Rd Unit A
- 3736 S 11th Street Rd
- 2215 Garfield Ave
- 2908 Pear St
- 0 S 4th St
- 0 S 22nd St
- 2221/2223 S 22nd St
- 411 Blake St
- 5421 N Pointe (Lot 2b) Rd
- 3022 S 19th St
- 208 E Vassar St
- 2924 S 29th St






