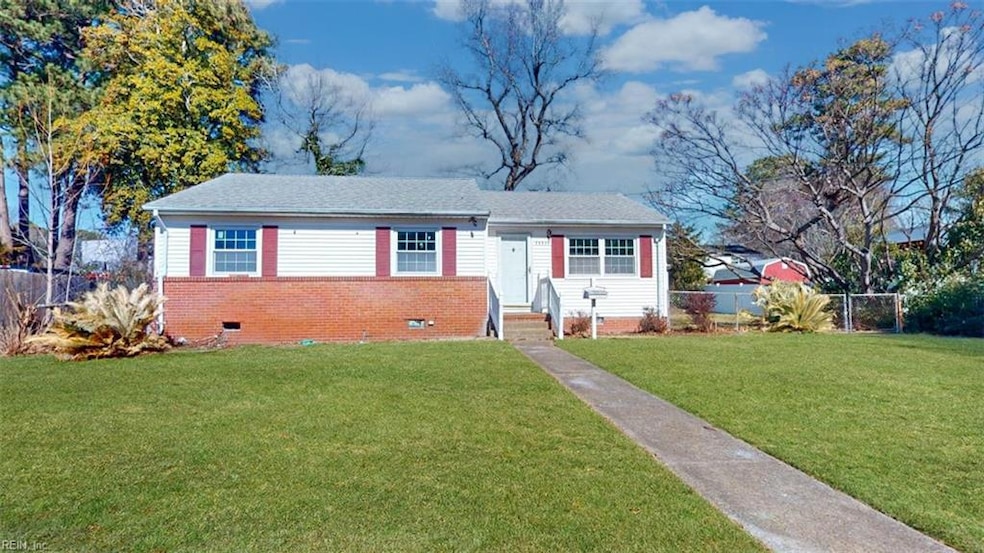
5604 Pontiac Rd Virginia Beach, VA 23462
Highlights
- City Lights View
- Deck
- No HOA
- Larkspur Middle School Rated A-
- Attic
- Porch
About This Home
As of July 2025The property is located in the Arrowhead area of Virginia Beach, VA. The property is situated in a well-established neighborhood. The area is known for its spacious yards, mid-century homes, and a family-friendly atmosphere. Arrowhead offers convenient access to schools, shopping, and recreational areas while maintaining a quiet suburban feel. Please don't miss the opportunity to make this home yours today. Make sure to ask about the 3D True Immersive Virtual Tour. This technology allows you to literally experience the home on any mobile device, laptop or desktop. You can measure rooms, view 3D dollhouse, view exterior, and interior and so much more. Check it out today!
Last Agent to Sell the Property
Better Homes&Gardens R.E. Native American Grp Listed on: 02/01/2025

Home Details
Home Type
- Single Family
Est. Annual Taxes
- $2,258
Year Built
- Built in 1959
Lot Details
- Chain Link Fence
- Back Yard Fenced
Home Design
- Fixer Upper
- Asphalt Shingled Roof
- PVC Roof
- Wood Siding
- Vinyl Siding
Interior Spaces
- 1,050 Sq Ft Home
- 1-Story Property
- Utility Room
- Washer and Dryer Hookup
- City Lights Views
- Crawl Space
- Pull Down Stairs to Attic
Kitchen
- Electric Range
- Dishwasher
- Disposal
Flooring
- Carpet
- Laminate
Bedrooms and Bathrooms
- 3 Bedrooms
- 2 Full Bathrooms
Parking
- On-Street Parking
- Off-Street Parking
Outdoor Features
- Deck
- Porch
Schools
- Arrowhead Elementary School
- Larkspur Middle School
- Kempsville High School
Utilities
- Forced Air Heating and Cooling System
- Gas Water Heater
- Cable TV Available
Community Details
- No Home Owners Association
- Arrowhead 012 Subdivision
Ownership History
Purchase Details
Home Financials for this Owner
Home Financials are based on the most recent Mortgage that was taken out on this home.Purchase Details
Home Financials for this Owner
Home Financials are based on the most recent Mortgage that was taken out on this home.Similar Homes in the area
Home Values in the Area
Average Home Value in this Area
Purchase History
| Date | Type | Sale Price | Title Company |
|---|---|---|---|
| Special Warranty Deed | $255,000 | Old Republic National Title In | |
| Trustee Deed | $255,000 | None Listed On Document |
Mortgage History
| Date | Status | Loan Amount | Loan Type |
|---|---|---|---|
| Open | $260,000 | New Conventional |
Property History
| Date | Event | Price | Change | Sq Ft Price |
|---|---|---|---|---|
| 07/18/2025 07/18/25 | Sold | $332,000 | +3.8% | $316 / Sq Ft |
| 06/30/2025 06/30/25 | Pending | -- | -- | -- |
| 06/16/2025 06/16/25 | Price Changed | $319,900 | -1.5% | $305 / Sq Ft |
| 06/04/2025 06/04/25 | For Sale | $324,900 | +27.4% | $309 / Sq Ft |
| 03/21/2025 03/21/25 | Sold | $255,000 | -1.9% | $243 / Sq Ft |
| 03/10/2025 03/10/25 | Pending | -- | -- | -- |
| 02/01/2025 02/01/25 | For Sale | $260,000 | -- | $248 / Sq Ft |
Tax History Compared to Growth
Tax History
| Year | Tax Paid | Tax Assessment Tax Assessment Total Assessment is a certain percentage of the fair market value that is determined by local assessors to be the total taxable value of land and additions on the property. | Land | Improvement |
|---|---|---|---|---|
| 2024 | $2,258 | $232,800 | $145,000 | $87,800 |
| 2023 | $2,058 | $207,900 | $126,000 | $81,900 |
| 2022 | $1,942 | $196,200 | $115,000 | $81,200 |
| 2021 | $1,825 | $184,300 | $111,000 | $73,300 |
| 2020 | $1,886 | $185,400 | $111,000 | $74,400 |
| 2019 | $1,522 | $175,800 | $102,500 | $73,300 |
| 2018 | $1,762 | $175,800 | $102,500 | $73,300 |
| 2017 | $1,038 | $172,500 | $102,500 | $70,000 |
| 2016 | $1,005 | $169,200 | $102,500 | $66,700 |
| 2015 | $997 | $167,900 | $102,500 | $65,400 |
| 2014 | -- | $172,400 | $111,400 | $61,000 |
Agents Affiliated with this Home
-
Andreia Worst

Seller's Agent in 2025
Andreia Worst
Wainwright Real Estate
(757) 675-2020
56 Total Sales
-
Susan Jenkins

Seller's Agent in 2025
Susan Jenkins
Better Homes&Gardens R.E. Native American Grp
(757) 672-6732
333 Total Sales
-
Tara Sigler

Seller Co-Listing Agent in 2025
Tara Sigler
Better Homes&Gardens R.E. Native American Grp
(757) 955-4137
28 Total Sales
-
Alyson Sisman

Buyer's Agent in 2025
Alyson Sisman
The Real Estate Group
(757) 916-0079
69 Total Sales
-
Laura Daugherty

Buyer's Agent in 2025
Laura Daugherty
Own Real Estate LLC
(757) 286-5577
73 Total Sales
Map
Source: Real Estate Information Network (REIN)
MLS Number: 10568115
APN: 1467-12-0137
- 191 Iroquois Rd
- 209 Iroquois Rd
- 5564 Hatteras Rd
- 5568 Hatteras Rd
- 134 Cayuga Rd
- 243 E Chickasaw Rd
- 5505 Parliament Dr
- 5808 S Ottawa Rd
- 309 Gainsborough Ct
- 5820 N Ottawa Rd
- 5413 Count Turf Rd
- 198 Coventry Rd
- 6110 Lyndhurst Ave
- 336 S Newtown Rd
- 114 Amarillo Ave
- 6069 Edison Ave
- 108 Bristol Ave
- 150 Tower Dr
- 5326 Leicester Ct
- 6146 Blackstone St
