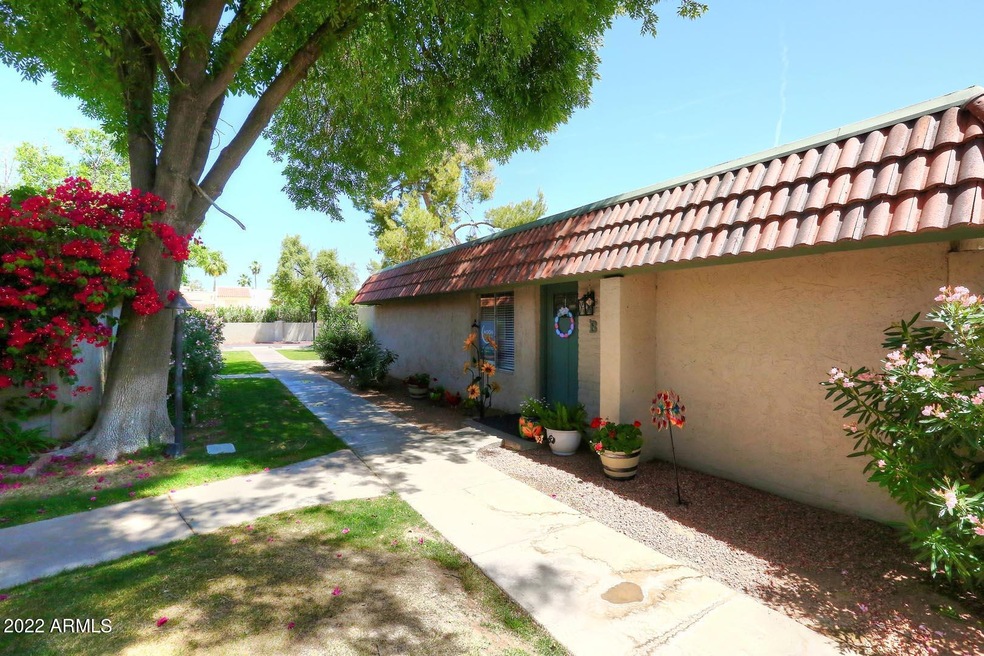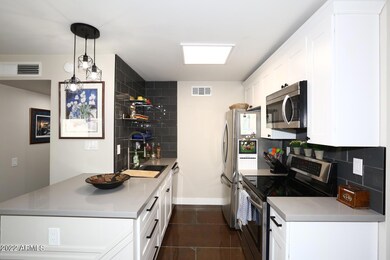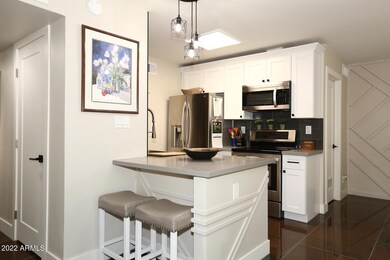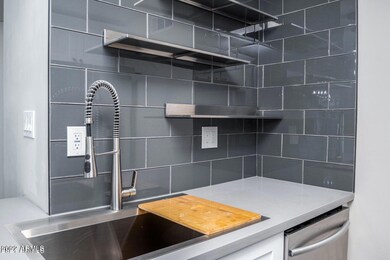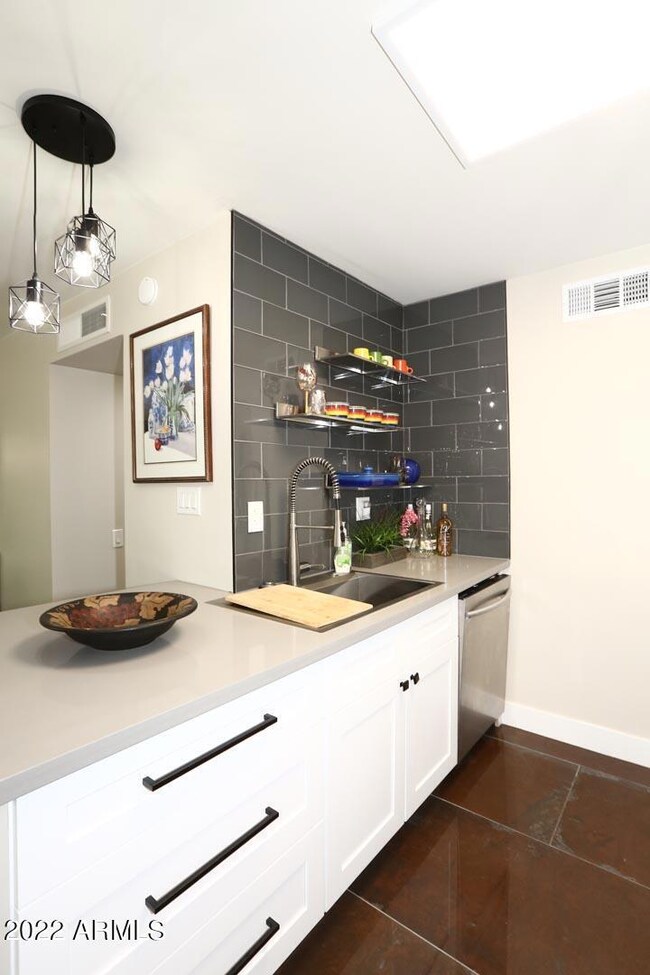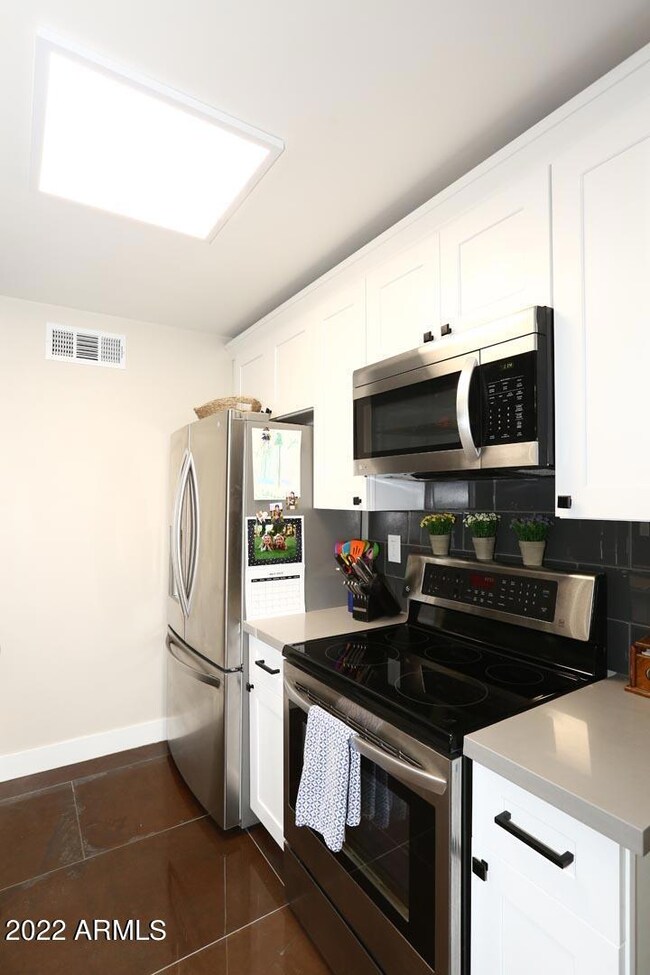
5604 S Clambake Bay Ct Unit B Tempe, AZ 85283
The Lakes NeighborhoodHighlights
- Community Lake
- Theater or Screening Room
- Corner Lot
- Rover Elementary School Rated A-
- Contemporary Architecture
- Granite Countertops
About This Home
As of February 2025A beautifully Remodeled Townhome in The Lakes, the Heart of Tempe, This home boasts 3 Bedrooms and 2 remodeled Baths, Spacious Dining area and Great room, A Fully remodeled Kitchen with White Cabinets, Stainless Appliances, ,Granite Countertops, new flooring throughout, New HVAC system, new Hot Water heater, new front door, 2 new 8'sliders in great room, the list goes on and on, The home is a corner unit so 2 outdoor living spaces!! one on the North and one on the South, PLUS a 1.5 car garage, this home is the one and the location is very hard to beat, minutes from the 60 Freeway, shopping and ASU, Come take a look it will go very quickly.
Last Agent to Sell the Property
Good Oak Real Estate License #SA544352000 Listed on: 04/19/2022

Townhouse Details
Home Type
- Townhome
Est. Annual Taxes
- $1,115
Year Built
- Built in 1971
Lot Details
- 1,227 Sq Ft Lot
- Block Wall Fence
- Backyard Sprinklers
HOA Fees
Parking
- 1.5 Car Garage
- Assigned Parking
Home Design
- Contemporary Architecture
- Built-Up Roof
- Block Exterior
- Stucco
Interior Spaces
- 1,200 Sq Ft Home
- 1-Story Property
- Ceiling Fan
- Double Pane Windows
- Low Emissivity Windows
Kitchen
- Kitchen Updated in 2021
- Eat-In Kitchen
- Built-In Microwave
- Kitchen Island
- Granite Countertops
Flooring
- Floors Updated in 2021
- Tile Flooring
Bedrooms and Bathrooms
- 3 Bedrooms
- Bathroom Updated in 2021
- 2 Bathrooms
Outdoor Features
- Playground
Schools
- Rover Elementary School
- FEES College Preparatory Middle School
- Marcos De Niza High School
Utilities
- Cooling System Updated in 2021
- Central Air
- Heating System Uses Natural Gas
- Plumbing System Updated in 2021
- Wiring Updated in 2021
Listing and Financial Details
- Legal Lot and Block 1 / S
- Assessor Parcel Number 301-93-073
Community Details
Overview
- Association fees include roof repair, insurance, trash, water, roof replacement, maintenance exterior
- Lake Park Villas Association, Phone Number (480) 759-4945
- The Lakes Association, Phone Number (480) 838-1023
- Association Phone (480) 838-1023
- Lake Park Villas Aka Lakes Condominium Tracts G3 & Subdivision
- Community Lake
Amenities
- Theater or Screening Room
- Recreation Room
Recreation
- Tennis Courts
- Community Playground
- Community Pool
- Community Spa
- Bike Trail
Ownership History
Purchase Details
Home Financials for this Owner
Home Financials are based on the most recent Mortgage that was taken out on this home.Purchase Details
Home Financials for this Owner
Home Financials are based on the most recent Mortgage that was taken out on this home.Purchase Details
Home Financials for this Owner
Home Financials are based on the most recent Mortgage that was taken out on this home.Purchase Details
Home Financials for this Owner
Home Financials are based on the most recent Mortgage that was taken out on this home.Purchase Details
Purchase Details
Similar Homes in Tempe, AZ
Home Values in the Area
Average Home Value in this Area
Purchase History
| Date | Type | Sale Price | Title Company |
|---|---|---|---|
| Warranty Deed | $383,000 | Fidelity National Title Agency | |
| Warranty Deed | $395,000 | Chicago Title | |
| Warranty Deed | $353,000 | Empire West Title Agency Llc | |
| Interfamily Deed Transfer | -- | Empire West Title Agency Llc | |
| Interfamily Deed Transfer | -- | Empire West Title Agency Llc | |
| Warranty Deed | $191,000 | Empire West Title Agency Llc | |
| Warranty Deed | -- | -- |
Mortgage History
| Date | Status | Loan Amount | Loan Type |
|---|---|---|---|
| Open | $233,000 | New Conventional | |
| Previous Owner | $365,750 | New Conventional | |
| Previous Owner | $257,250 | No Value Available | |
| Previous Owner | $257,250 | New Conventional |
Property History
| Date | Event | Price | Change | Sq Ft Price |
|---|---|---|---|---|
| 02/14/2025 02/14/25 | Sold | $383,000 | -1.5% | $319 / Sq Ft |
| 01/15/2025 01/15/25 | Pending | -- | -- | -- |
| 01/02/2025 01/02/25 | For Sale | $389,000 | -1.5% | $324 / Sq Ft |
| 05/26/2022 05/26/22 | Sold | $395,000 | +5.4% | $329 / Sq Ft |
| 04/20/2022 04/20/22 | Pending | -- | -- | -- |
| 04/14/2022 04/14/22 | For Sale | $374,900 | +6.2% | $312 / Sq Ft |
| 10/15/2021 10/15/21 | Sold | $353,000 | +0.9% | $294 / Sq Ft |
| 09/12/2021 09/12/21 | Pending | -- | -- | -- |
| 09/10/2021 09/10/21 | For Sale | $349,999 | 0.0% | $292 / Sq Ft |
| 09/05/2021 09/05/21 | Price Changed | $349,999 | 0.0% | $292 / Sq Ft |
| 07/30/2021 07/30/21 | Pending | -- | -- | -- |
| 07/29/2021 07/29/21 | Price Changed | $349,999 | -2.8% | $292 / Sq Ft |
| 07/23/2021 07/23/21 | For Sale | $359,999 | -- | $300 / Sq Ft |
Tax History Compared to Growth
Tax History
| Year | Tax Paid | Tax Assessment Tax Assessment Total Assessment is a certain percentage of the fair market value that is determined by local assessors to be the total taxable value of land and additions on the property. | Land | Improvement |
|---|---|---|---|---|
| 2025 | $1,010 | $10,433 | -- | -- |
| 2024 | $998 | $9,936 | -- | -- |
| 2023 | $998 | $22,050 | $4,410 | $17,640 |
| 2022 | $953 | $17,880 | $3,570 | $14,310 |
| 2021 | $1,115 | $17,060 | $3,410 | $13,650 |
| 2020 | $1,081 | $16,110 | $3,220 | $12,890 |
| 2019 | $1,061 | $14,230 | $2,840 | $11,390 |
| 2018 | $1,035 | $12,610 | $2,520 | $10,090 |
| 2017 | $1,004 | $11,100 | $2,220 | $8,880 |
| 2016 | $997 | $9,850 | $1,970 | $7,880 |
| 2015 | $957 | $8,380 | $1,670 | $6,710 |
Agents Affiliated with this Home
-

Seller's Agent in 2025
Laura Pentecost
HomeSmart
(602) 702-7001
2 in this area
57 Total Sales
-

Seller Co-Listing Agent in 2025
Thomas Walsh
HomeSmart
(312) 437-1100
1 in this area
3 Total Sales
-

Buyer's Agent in 2025
Daniel Birk
Fathom Realty Elite
(602) 369-1145
61 in this area
102 Total Sales
-

Seller's Agent in 2022
Dan & Debbie Moon
Good Oak Real Estate
(480) 216-1903
2 in this area
96 Total Sales
-
D
Seller Co-Listing Agent in 2022
Debra Moon
Good Oak Real Estate
(480) 839-6600
1 in this area
70 Total Sales
-
D
Seller's Agent in 2021
Dana Lambert
Endless Ventures
(520) 709-3390
2 in this area
57 Total Sales
Map
Source: Arizona Regional Multiple Listing Service (ARMLS)
MLS Number: 6384684
APN: 301-93-073
- 5632 S Hurricane Ct Unit C
- 5621 S Captain Kidd Ct Unit E
- 5621 S Captain Kidd Ct Unit D
- 1161 E Sandpiper Dr Unit 220
- 5618 S Sailors Reef Rd
- 1052 E Sandpiper Dr
- 5617 S Pirates Cove Rd
- 5926 S Newberry Rd
- 961 E Lamplighter Ln
- 1142 E Westchester Dr
- 5200 S Lakeshore Dr Unit 120
- 5200 S Lakeshore Dr Unit 206
- 5200 S Lakeshore Dr Unit 204
- 1323 E Whalers Way
- 1205 E Northshore Dr Unit 121
- 1329 E Whalers Way
- 1309 E Julie Dr
- 1004 E Gemini Dr
- 5316 S Palm Dr
- 1232 E Baseline Rd
