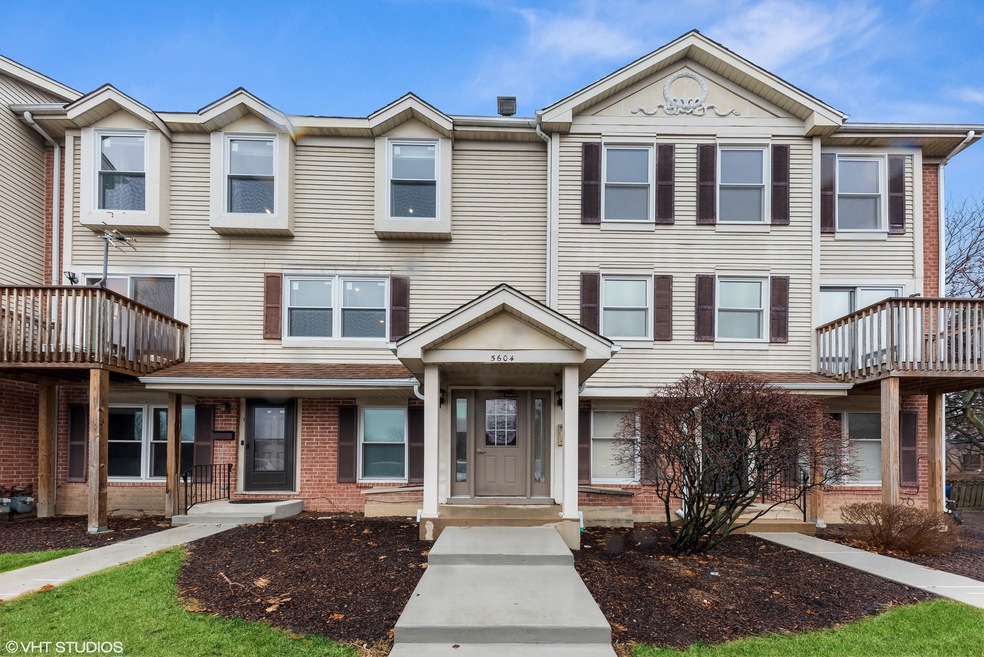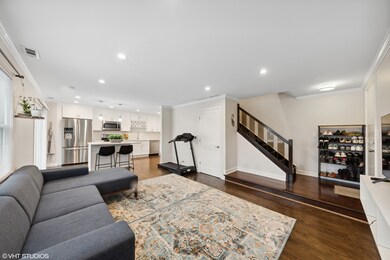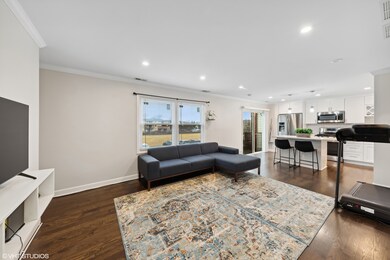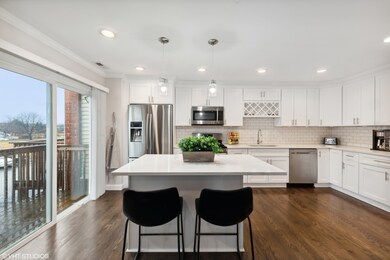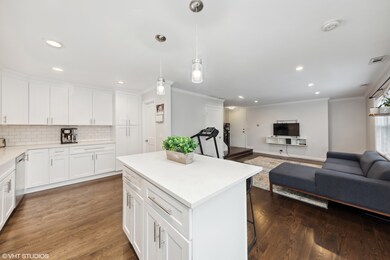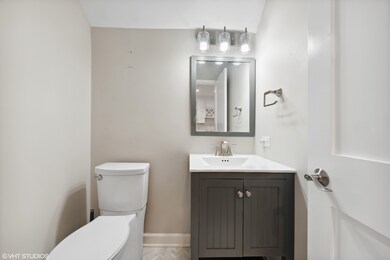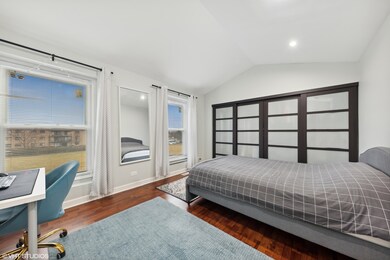
5604 Tinder Unit 3 Rolling Meadows, IL 60008
Busse Woods NeighborhoodHighlights
- Vaulted Ceiling
- Wood Flooring
- Balcony
- Rolling Meadows High School Rated A+
- Stainless Steel Appliances
- Living Room
About This Home
As of March 2023Modern, move-in ready two-story condo in the heart of Rolling Meadows! Beautifully updated throughout with high-end finishes, the home features an open floor plan, hardwood floors, crown moulding, neutral paint and modern lighting! Inviting and spacious living room is filled with sunlight and is open to the kitchen. The Instagram-worthy kitchen checks all the boxes with white cabinetry (with built-in wine rack and pull-out pantry drawers), quartz counters, subway tile backsplash, stainless steel appliances, and an oversized island with seating. The kitchen also opens to the beautiful deck for easy indoor/outdoor dining and entertaining. A stylish powder room completes the main level. The upper level, with complementary wood laminate flooring, features two spacious bedrooms both with vaulted ceilings. The primary bedroom includes plenty of closet space with organizers, and is highlighted by modern, on-trend sliding doors. The second bedroom includes a custom built-in work space. A gorgeous, updated full bathroom and convenient second floor laundry room complete the upper level. Additional attic storage space with pulldown staircase. Other updates include new windows (2022), new Samsung washer (2022) and new water heater (2021). 2 assigned parking spaces - owner and guest. Home backs up to beautiful green space. Ideal location close to plenty of shops and restaurants, Woodfield Mall, Busse Woods, and easy expressway access. Don't miss this rare find!
Property Details
Home Type
- Condominium
Est. Annual Taxes
- $3,309
Year Built
- Built in 1987
HOA Fees
- $299 Monthly HOA Fees
Home Design
- Brick Exterior Construction
- Asphalt Roof
- Concrete Perimeter Foundation
Interior Spaces
- 2-Story Property
- Vaulted Ceiling
- Living Room
- Storage
Kitchen
- Range
- Microwave
- Dishwasher
- Stainless Steel Appliances
Flooring
- Wood
- Laminate
Bedrooms and Bathrooms
- 2 Bedrooms
- 2 Potential Bedrooms
Laundry
- Laundry Room
- Laundry on upper level
- Dryer
- Washer
Parking
- 1 Parking Space
- Driveway
- Uncovered Parking
- Parking Included in Price
- Assigned Parking
Outdoor Features
- Balcony
Schools
- Willow Bend Elementary School
- Carl Sandburg Junior High School
- Rolling Meadows High School
Utilities
- Forced Air Heating and Cooling System
- Heating System Uses Natural Gas
Community Details
Overview
- Association fees include parking, insurance, exterior maintenance, lawn care, snow removal
- 6 Units
- Ms. Jones Association, Phone Number (847) 359-8980
- Autumn Chase Subdivision
- Property managed by W. L. Seymour, Inc.
Amenities
- Common Area
Pet Policy
- Dogs and Cats Allowed
Ownership History
Purchase Details
Home Financials for this Owner
Home Financials are based on the most recent Mortgage that was taken out on this home.Purchase Details
Home Financials for this Owner
Home Financials are based on the most recent Mortgage that was taken out on this home.Purchase Details
Home Financials for this Owner
Home Financials are based on the most recent Mortgage that was taken out on this home.Purchase Details
Home Financials for this Owner
Home Financials are based on the most recent Mortgage that was taken out on this home.Purchase Details
Home Financials for this Owner
Home Financials are based on the most recent Mortgage that was taken out on this home.Purchase Details
Purchase Details
Purchase Details
Home Financials for this Owner
Home Financials are based on the most recent Mortgage that was taken out on this home.Similar Homes in the area
Home Values in the Area
Average Home Value in this Area
Purchase History
| Date | Type | Sale Price | Title Company |
|---|---|---|---|
| Warranty Deed | $215,000 | Proper Title | |
| Warranty Deed | $181,500 | None Available | |
| Warranty Deed | $111,000 | Attorneys Title Guaranty Fun | |
| Warranty Deed | $70,000 | Saturn | |
| Warranty Deed | $158,000 | First American Title | |
| Legal Action Court Order | $135,000 | None Available | |
| Interfamily Deed Transfer | -- | -- | |
| Warranty Deed | $91,000 | -- |
Mortgage History
| Date | Status | Loan Amount | Loan Type |
|---|---|---|---|
| Open | $171,900 | New Conventional | |
| Previous Owner | $169,100 | New Conventional | |
| Previous Owner | $105,450 | New Conventional | |
| Previous Owner | $66,500 | New Conventional | |
| Previous Owner | $113,000 | New Conventional | |
| Previous Owner | $53,000 | Credit Line Revolving | |
| Previous Owner | $30,000 | Credit Line Revolving | |
| Previous Owner | $7,500 | Credit Line Revolving | |
| Previous Owner | $118,500 | Stand Alone First | |
| Previous Owner | $83,700 | Unknown | |
| Previous Owner | $88,450 | No Value Available |
Property History
| Date | Event | Price | Change | Sq Ft Price |
|---|---|---|---|---|
| 03/10/2023 03/10/23 | Sold | $220,000 | +10.6% | -- |
| 01/22/2023 01/22/23 | Pending | -- | -- | -- |
| 01/18/2023 01/18/23 | For Sale | $199,000 | +9.6% | -- |
| 08/07/2020 08/07/20 | Sold | $181,500 | -4.4% | $182 / Sq Ft |
| 06/27/2020 06/27/20 | Pending | -- | -- | -- |
| 06/19/2020 06/19/20 | For Sale | $189,905 | +71.1% | $190 / Sq Ft |
| 06/30/2016 06/30/16 | Sold | $111,000 | -3.5% | -- |
| 05/18/2016 05/18/16 | Pending | -- | -- | -- |
| 05/18/2016 05/18/16 | For Sale | $115,000 | -- | -- |
Tax History Compared to Growth
Tax History
| Year | Tax Paid | Tax Assessment Tax Assessment Total Assessment is a certain percentage of the fair market value that is determined by local assessors to be the total taxable value of land and additions on the property. | Land | Improvement |
|---|---|---|---|---|
| 2024 | $5,469 | $17,908 | $1,235 | $16,673 |
| 2023 | $5,232 | $17,908 | $1,235 | $16,673 |
| 2022 | $5,232 | $17,908 | $1,235 | $16,673 |
| 2021 | $3,309 | $10,046 | $810 | $9,236 |
| 2020 | $2,234 | $10,046 | $810 | $9,236 |
| 2019 | $2,266 | $11,261 | $810 | $10,451 |
| 2018 | $2,922 | $12,499 | $694 | $11,805 |
| 2017 | $3,948 | $12,499 | $694 | $11,805 |
| 2016 | $3,677 | $12,499 | $694 | $11,805 |
| 2015 | $2,797 | $8,928 | $617 | $8,311 |
| 2014 | $2,730 | $8,928 | $617 | $8,311 |
| 2013 | $2,665 | $8,928 | $617 | $8,311 |
Agents Affiliated with this Home
-
Amy De Rango

Seller's Agent in 2023
Amy De Rango
Compass
(847) 529-5883
4 in this area
254 Total Sales
-
Kelly Baysinger

Seller Co-Listing Agent in 2023
Kelly Baysinger
Compass
(847) 322-6654
3 in this area
192 Total Sales
-
Julia Alexander

Buyer's Agent in 2023
Julia Alexander
Keller Williams North Shore West
(847) 322-0504
3 in this area
397 Total Sales
-
Basel Tarabein

Seller's Agent in 2020
Basel Tarabein
RE/MAX
(847) 828-2243
8 in this area
348 Total Sales
-
Joanna Seebeck

Seller Co-Listing Agent in 2020
Joanna Seebeck
RE/MAX
(630) 400-0338
1 in this area
13 Total Sales
-
Sharon Falco

Seller's Agent in 2016
Sharon Falco
REMAX Legends
(630) 244-8787
141 Total Sales
Map
Source: Midwest Real Estate Data (MRED)
MLS Number: 11702915
APN: 08-08-407-021-1015
- 5511 Chateau Unit 5
- 5550 Astor Ln Unit 214
- 5600 Astor Ln Unit 202
- 5584 Lavender Ct Unit 3204
- 5387 Elizabeth Place Unit 1302
- 1630 S Princeton Ave
- 5500 Carriageway Dr Unit 213
- 1226 S New Wilke Rd Unit 301
- 1226 S New Wilke Rd Unit 304
- 1227 S Old Wilke Rd Unit 304
- 1227 S Old Wilke Rd Unit G104
- 1227 S Old Wilke Rd Unit 306
- 5501 Carriageway Dr Unit 202
- 2304 Algonquin Rd Unit 3
- 1217 S Old Wilke Rd Unit 101
- 5400 Carriageway Dr Unit 315
- 5400 Carriageway Dr Unit 107
- 1206 S New Wilke Rd Unit 108
- 1207 S Old Wilke Rd Unit 209
- 2312 Algonquin Rd Unit 3
