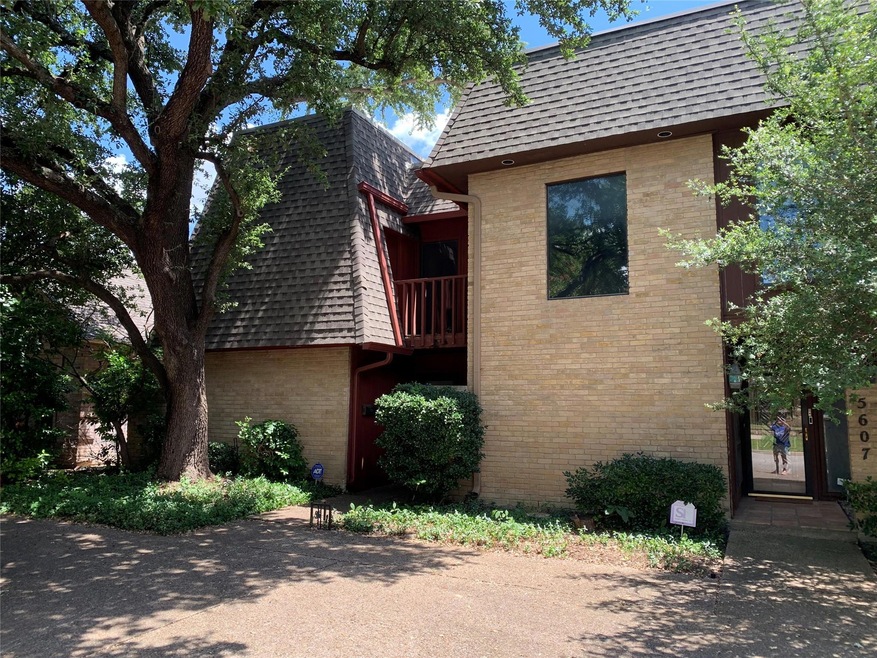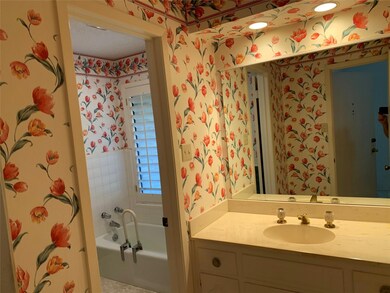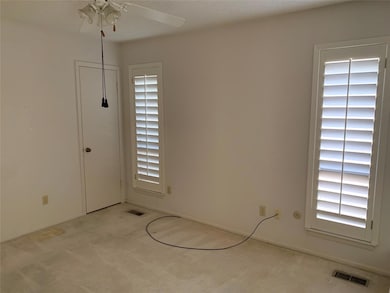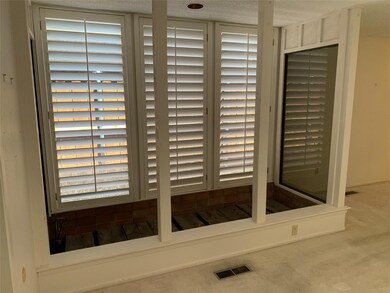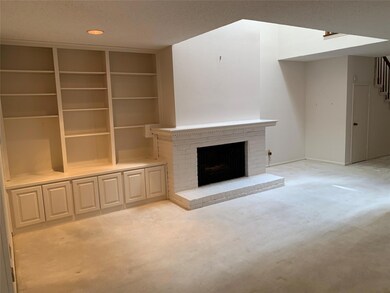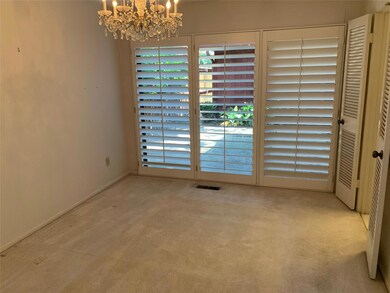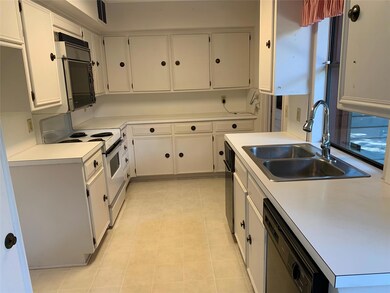
5605 Collinwood Ave Fort Worth, TX 76107
West Byers NeighborhoodHighlights
- Partially Wooded Lot
- Covered patio or porch
- 2 Car Attached Garage
- Traditional Architecture
- Balcony
- 4-minute walk to Roaring Park
About This Home
As of October 2024Dramatic price drop to reflect needed cosmetic updating, as well as a seller concession of $5000 with acceptable offer. Two story town house perfectly nestled in much sought after West Fort Worth neighborhood. Convenient access to Cultural District, Dickie's Arena and all the new developments along Camp Bowie Blvd. No HOA dues! Low maintenance landscape with adjacent courtyard access for pets. Downstairs study with adjoining full bath can easily be converted back to a bedroom. Two story ceiling in foyer with skylight gives the room a bright and airy feel. Primary and secondary bedrooms are on the second floor, both with ensuite baths. Alley access rear entry two car garage with additional open parking in front. Both HVAC systems were replaced in 2017. Roof was replaced in the last five years. Properties at this price point don't come along often in the Westside. Come take a look! There's LOTS OF POTENTIAL to make this your own little gem!
Last Agent to Sell the Property
Hertel Real Estate Appraisal Brokerage Phone: 817-925-5770 License #0301249 Listed on: 06/27/2024
Home Details
Home Type
- Single Family
Est. Annual Taxes
- $1,771
Year Built
- Built in 1974
Lot Details
- 3,136 Sq Ft Lot
- Wood Fence
- Landscaped
- Interior Lot
- Partially Wooded Lot
Parking
- 2 Car Attached Garage
- Rear-Facing Garage
- Additional Parking
- Parking Lot
Home Design
- Traditional Architecture
- Flat Roof Shape
- Brick Exterior Construction
- Slab Foundation
- Composition Roof
Interior Spaces
- 2,288 Sq Ft Home
- 2-Story Property
- Wood Burning Fireplace
- Basement
Kitchen
- Eat-In Kitchen
- Electric Oven
- Electric Cooktop
- Dishwasher
- Disposal
Flooring
- Carpet
- Ceramic Tile
Bedrooms and Bathrooms
- 3 Bedrooms
- 3 Full Bathrooms
Laundry
- Laundry in Garage
- Washer and Electric Dryer Hookup
Outdoor Features
- Balcony
- Uncovered Courtyard
- Covered patio or porch
Schools
- N Hi Mt Elementary School
- Stripling Middle School
- Arlngtnhts High School
Utilities
- Central Heating and Cooling System
- Cable TV Available
Community Details
- Chamberlain Arlington Heights 1St Subdivision
Listing and Financial Details
- Legal Lot and Block 3 / 56
- Assessor Parcel Number 00477060
- $7,206 per year unexempt tax
Ownership History
Purchase Details
Home Financials for this Owner
Home Financials are based on the most recent Mortgage that was taken out on this home.Purchase Details
Home Financials for this Owner
Home Financials are based on the most recent Mortgage that was taken out on this home.Similar Homes in Fort Worth, TX
Home Values in the Area
Average Home Value in this Area
Purchase History
| Date | Type | Sale Price | Title Company |
|---|---|---|---|
| Warranty Deed | -- | Mcknight Title | |
| Vendors Lien | -- | Hexter Fair Title Co |
Mortgage History
| Date | Status | Loan Amount | Loan Type |
|---|---|---|---|
| Previous Owner | $110,500 | Unknown | |
| Previous Owner | $112,400 | Unknown | |
| Previous Owner | $113,600 | No Value Available |
Property History
| Date | Event | Price | Change | Sq Ft Price |
|---|---|---|---|---|
| 07/18/2025 07/18/25 | For Rent | $3,750 | 0.0% | -- |
| 10/04/2024 10/04/24 | Sold | -- | -- | -- |
| 09/09/2024 09/09/24 | Pending | -- | -- | -- |
| 09/01/2024 09/01/24 | Price Changed | $295,000 | -34.4% | $129 / Sq Ft |
| 09/01/2024 09/01/24 | For Sale | $450,000 | 0.0% | $197 / Sq Ft |
| 07/29/2024 07/29/24 | Off Market | -- | -- | -- |
| 06/27/2024 06/27/24 | For Sale | $450,000 | -- | $197 / Sq Ft |
Tax History Compared to Growth
Tax History
| Year | Tax Paid | Tax Assessment Tax Assessment Total Assessment is a certain percentage of the fair market value that is determined by local assessors to be the total taxable value of land and additions on the property. | Land | Improvement |
|---|---|---|---|---|
| 2024 | $1,771 | $388,846 | $82,500 | $306,346 |
| 2023 | $1,771 | $391,581 | $82,500 | $309,081 |
| 2022 | $7,526 | $295,221 | $82,500 | $212,721 |
| 2021 | $7,220 | $263,202 | $82,500 | $180,702 |
| 2020 | $8,257 | $326,896 | $82,500 | $244,396 |
| 2019 | $7,801 | $328,835 | $82,500 | $246,335 |
| 2018 | $3,113 | $257,815 | $82,500 | $175,315 |
| 2017 | $6,640 | $290,460 | $82,500 | $207,960 |
| 2016 | $6,036 | $219,348 | $82,500 | $136,848 |
| 2015 | $3,097 | $193,700 | $75,000 | $118,700 |
| 2014 | $3,097 | $193,700 | $75,000 | $118,700 |
Agents Affiliated with this Home
-
Bettina Pfeiffenberger
B
Seller's Agent in 2025
Bettina Pfeiffenberger
24 Doors Property Management
(817) 343-8873
7 Total Sales
-
Kyle Hertel
K
Seller's Agent in 2024
Kyle Hertel
Hertel Real Estate Appraisal
(817) 925-5770
1 in this area
14 Total Sales
-
Margaret Coulborn

Buyer's Agent in 2024
Margaret Coulborn
William Trew
(817) 703-7491
3 in this area
78 Total Sales
Map
Source: North Texas Real Estate Information Systems (NTREIS)
MLS Number: 20658755
APN: 00477060
- 5728 El Campo Ave
- 5520 Birchman Ave
- 5713 Pershing Ave
- 5409 Byers Ave
- 2136 Fountain Square Dr
- 2129 Fountain Square Dr
- 8 Westover Rd
- 2509 Littlepage St
- 5812 Locke Ave
- 2212 Merrick St
- 5336 Locke Ave
- 5332 Locke Ave
- 5200 Byers Ave
- 5328 Locke Ave
- 2504 Guilford Rd
- 3001 Bourine St
- 2005 Indian Creek Dr
- 5124 Collinwood Ave
- 5520 Curzon Ave
- 5321 Lovell Ave
