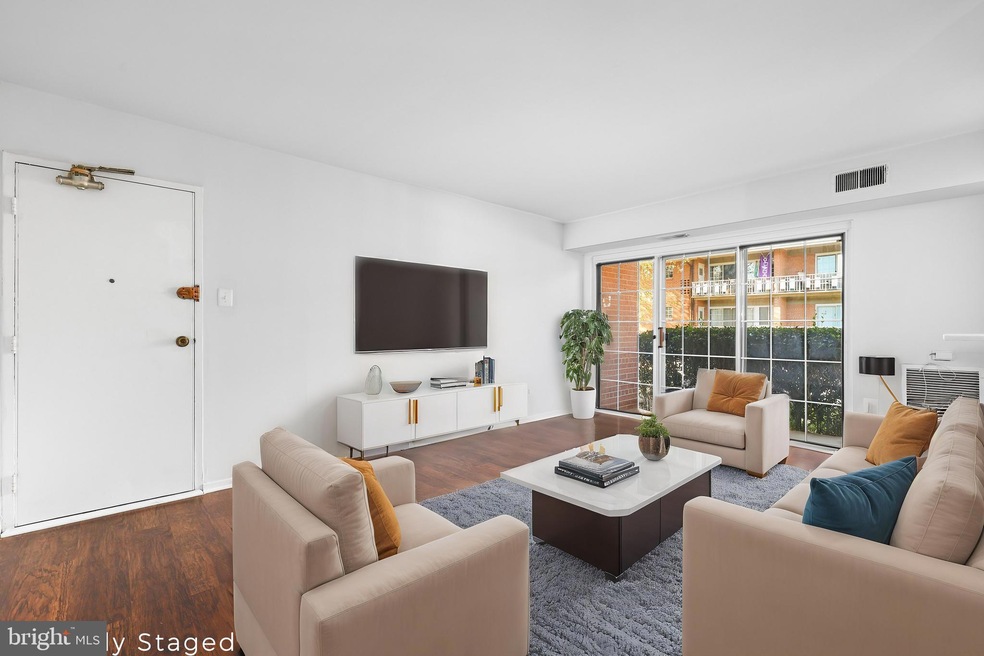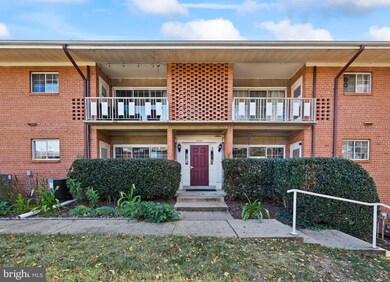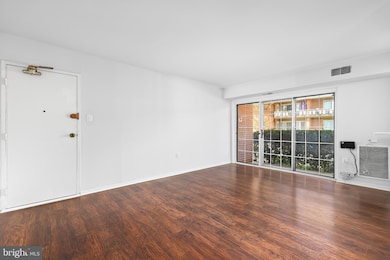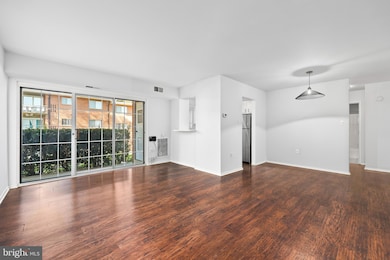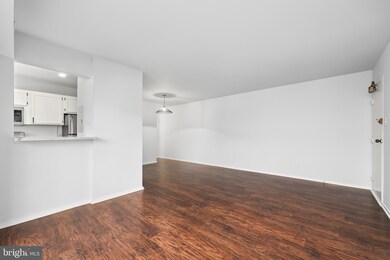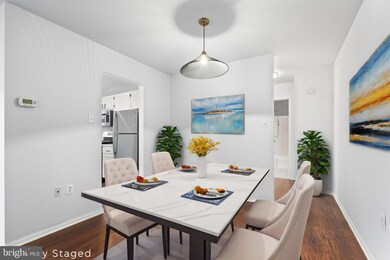
5605 Franconia Rd Unit 9-201 Alexandria, VA 22310
Rose Hill NeighborhoodHighlights
- Open Floorplan
- Traditional Architecture
- Patio
- Bush Hill Elementary School Rated A-
- Stainless Steel Appliances
- Recessed Lighting
About This Home
As of December 2024This inviting one-bedroom condo features an open floor plan with a convenient kitchen cutout to the living room and a window over the sink, allowing natural light to flow in. The kitchen is outfitted with stainless steel appliances and includes a stacked washer and dryer for added convenience. The generously sized bedroom offers two spacious closets for ample storage, and the condo also comes with its own dedicated storage unit.
A low condo fee covers water, sewer, gas, and trash—all utilities except electric and cable/internet. The unit includes an assigned parking pass, ample visitor parking, and secure building access. Burberry Court’s ideal location offers quick access to the Van Dorn and Franconia-Springfield Metro stations, major highways, and a broad selection of shopping and dining options at Kingstowne and Springfield Town Centers. Don’t miss this chance to explore a move-in-ready condo with everything you need!
Last Agent to Sell the Property
Nizar Baaguig
Redfin Corporation Listed on: 11/08/2024

Property Details
Home Type
- Condominium
Est. Annual Taxes
- $2,311
Year Built
- Built in 1964
HOA Fees
- $411 Monthly HOA Fees
Home Design
- Traditional Architecture
- Brick Exterior Construction
Interior Spaces
- 679 Sq Ft Home
- Property has 1 Level
- Open Floorplan
- Recessed Lighting
- Combination Dining and Living Room
Kitchen
- Gas Oven or Range
- Built-In Microwave
- Dishwasher
- Stainless Steel Appliances
- Disposal
Bedrooms and Bathrooms
- 1 Main Level Bedroom
- 1 Full Bathroom
Laundry
- Laundry in unit
- Stacked Washer and Dryer
Parking
- Parking Lot
- 1 Assigned Parking Space
Outdoor Features
- Patio
Schools
- Bush Hill Elementary School
- Twain Middle School
- Edison High School
Utilities
- Forced Air Heating and Cooling System
- Vented Exhaust Fan
- Natural Gas Water Heater
Listing and Financial Details
- Assessor Parcel Number 0814 37 0009
Community Details
Overview
- Association fees include common area maintenance, exterior building maintenance, gas, heat, lawn maintenance, parking fee, sewer, snow removal, trash, water
- Low-Rise Condominium
- Burberry Court Condos
- Burberry Court Subdivision
- Property Manager
Amenities
- Common Area
- Community Storage Space
Pet Policy
- Dogs and Cats Allowed
Similar Homes in Alexandria, VA
Home Values in the Area
Average Home Value in this Area
Property History
| Date | Event | Price | Change | Sq Ft Price |
|---|---|---|---|---|
| 12/27/2024 12/27/24 | Sold | $245,000 | 0.0% | $361 / Sq Ft |
| 11/29/2024 11/29/24 | Pending | -- | -- | -- |
| 11/22/2024 11/22/24 | Price Changed | $245,000 | -7.5% | $361 / Sq Ft |
| 11/08/2024 11/08/24 | For Sale | $265,000 | +23.0% | $390 / Sq Ft |
| 09/30/2022 09/30/22 | Sold | $215,500 | +7.8% | $317 / Sq Ft |
| 09/13/2022 09/13/22 | Pending | -- | -- | -- |
| 09/10/2022 09/10/22 | For Sale | $199,999 | -- | $295 / Sq Ft |
Tax History Compared to Growth
Agents Affiliated with this Home
-

Seller's Agent in 2024
Nizar Baaguig
Redfin Corporation
(202) 754-7000
-
Julia Martin

Buyer's Agent in 2024
Julia Martin
McEnearney Associates
(703) 850-5543
2 in this area
43 Total Sales
-
Joan Stansfield

Seller's Agent in 2022
Joan Stansfield
Samson Properties
(703) 505-3898
3 in this area
230 Total Sales
-
Dana Jackins

Seller Co-Listing Agent in 2022
Dana Jackins
Samson Properties
(703) 314-1199
1 in this area
40 Total Sales
Map
Source: Bright MLS
MLS Number: VAFX2209350
- 5603 Franconia Rd Unit 301
- 6012 Brookland Rd
- 5325 Franconia Rd
- 5562 Jowett Ct
- 5554 Jowett Ct
- 5968 Manorview Way
- 6062 Estates Dr
- 5543 Jowett Ct
- 6060 Estates Dr
- 6660 Kelsey Point Cir
- 5404 Nedra Ave
- 5923 Embry Spring Ln
- 5933 Westridge Ct
- 6536 Kelsey Point Cir
- 5813 Iron Willow Ct
- 5923 Westridge Ct
- 6454 Waterfield Rd
- 6090 Crown Royal Cir
- 6558 Kelsey Point Cir
- 6476 Sutcliffe Dr
