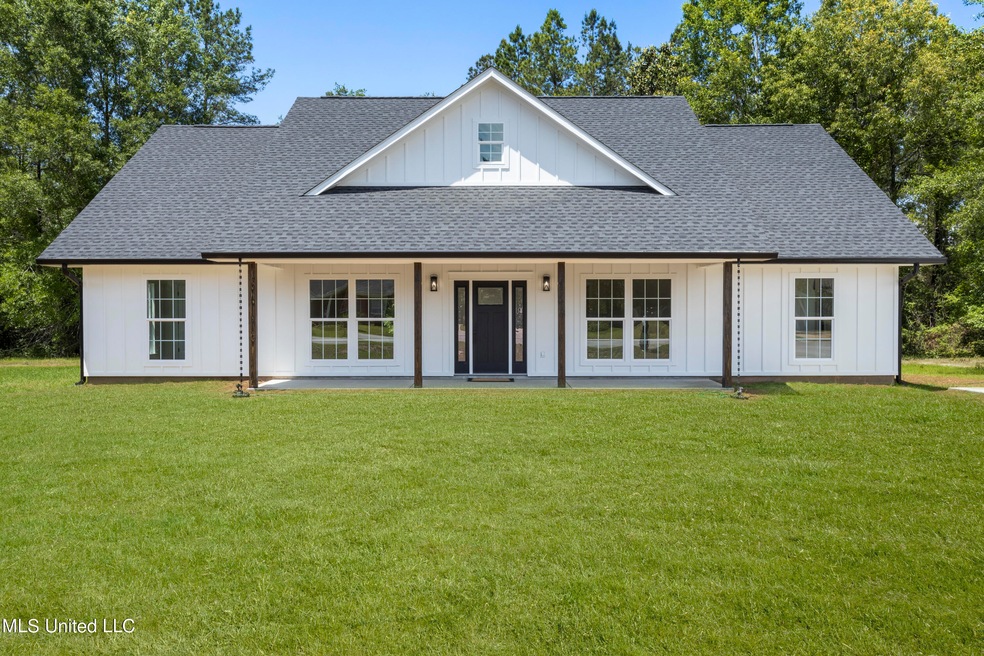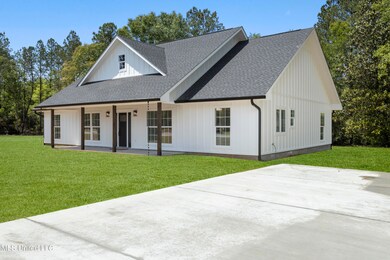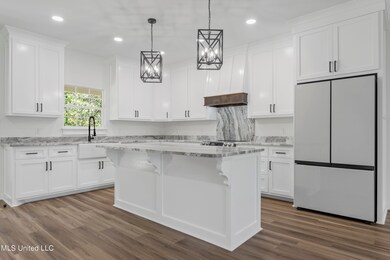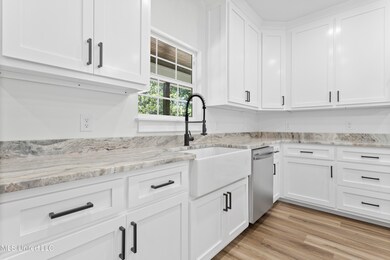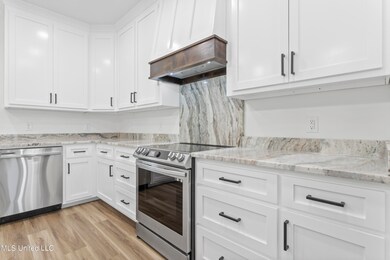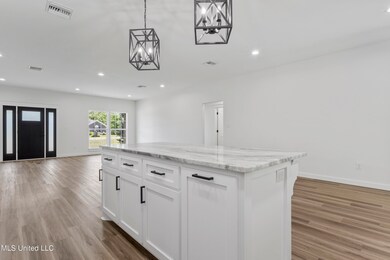
5605 Jeremy Ln Vancleave, MS 39565
Highlights
- Barn
- Open Floorplan
- Wooded Lot
- Vancleave Upper Elementary School Rated A-
- Freestanding Bathtub
- Ranch Style House
About This Home
As of January 2025This ''Captivating New Construction '' Is ''Pretty as a Picture'' The builder spared no expense here.... Home features split floor plan, 4 bedrooms, 2 baths, nine-foot ceilings throughout, gourmet kitchen, with fireclay apron sink, granite countertops, custom cabinetry with soft close hinges, stainless appliances, adjustable recessed lighting, large walk-in pantry. Master bathroom is breathtaking, soak in the freestanding 6ft soaker tub, beautiful tile shower, built in vanity table. Master bath has built in Bluetooth speaker, tankless hot water heater, large, oversized laundry room. Front and back porched are covered with stained tongue and groove . Home is on 1.03 acres. Seller will pay 4K in closing cost with acceptable offer.
Last Agent to Sell the Property
Coldwell Banker Smith Home Rltrs-OS License #S47109 Listed on: 04/28/2023

Home Details
Home Type
- Single Family
Est. Annual Taxes
- $222
Year Built
- Built in 2023
Lot Details
- 1.03 Acre Lot
- Lot Dimensions are 111x341x354x151
- Corners Of The Lot Have Been Marked
- Cleared Lot
- Wooded Lot
- Private Yard
- Garden
Parking
- Driveway
Home Design
- Ranch Style House
- Traditional Architecture
- Farmhouse Style Home
- Slab Foundation
- Shingle Roof
- Architectural Shingle Roof
- HardiePlank Type
Interior Spaces
- 2,118 Sq Ft Home
- Open Floorplan
- Wired For Sound
- High Ceiling
- Ceiling Fan
- Recessed Lighting
- Vinyl Clad Windows
- Insulated Windows
- Combination Kitchen and Living
Kitchen
- Eat-In Kitchen
- Walk-In Pantry
- Built-In Range
- Range Hood
- Ice Maker
- Dishwasher
- Stainless Steel Appliances
- Kitchen Island
- Granite Countertops
Flooring
- Ceramic Tile
- Luxury Vinyl Tile
Bedrooms and Bathrooms
- 4 Bedrooms
- Walk-In Closet
- 2 Full Bathrooms
- Double Vanity
- Freestanding Bathtub
- Soaking Tub
- Bathtub Includes Tile Surround
- Separate Shower
Laundry
- Laundry Room
- Laundry on main level
Utilities
- Central Heating and Cooling System
- Vented Exhaust Fan
- Well
- Tankless Water Heater
- Phone Available
- Cable TV Available
Additional Features
- Front Porch
- Barn
Community Details
- No Home Owners Association
- Seneca Hills Subdivision
Listing and Financial Details
- Assessor Parcel Number 0-71-11-012.000
Ownership History
Purchase Details
Home Financials for this Owner
Home Financials are based on the most recent Mortgage that was taken out on this home.Purchase Details
Purchase Details
Home Financials for this Owner
Home Financials are based on the most recent Mortgage that was taken out on this home.Purchase Details
Similar Homes in Vancleave, MS
Home Values in the Area
Average Home Value in this Area
Purchase History
| Date | Type | Sale Price | Title Company |
|---|---|---|---|
| Special Warranty Deed | -- | Pilger Title | |
| Special Warranty Deed | -- | None Listed On Document | |
| Warranty Deed | -- | Pilger Title | |
| Warranty Deed | -- | Pilger David B |
Mortgage History
| Date | Status | Loan Amount | Loan Type |
|---|---|---|---|
| Open | $345,000 | New Conventional | |
| Previous Owner | $180,000 | Construction |
Property History
| Date | Event | Price | Change | Sq Ft Price |
|---|---|---|---|---|
| 01/24/2025 01/24/25 | Sold | -- | -- | -- |
| 11/22/2024 11/22/24 | Pending | -- | -- | -- |
| 10/04/2024 10/04/24 | For Sale | $345,000 | -9.2% | $158 / Sq Ft |
| 07/13/2023 07/13/23 | Sold | -- | -- | -- |
| 04/28/2023 04/28/23 | For Sale | $379,999 | -- | $179 / Sq Ft |
Tax History Compared to Growth
Tax History
| Year | Tax Paid | Tax Assessment Tax Assessment Total Assessment is a certain percentage of the fair market value that is determined by local assessors to be the total taxable value of land and additions on the property. | Land | Improvement |
|---|---|---|---|---|
| 2024 | $2,952 | $24,590 | $1,905 | $22,685 |
| 2023 | $2,952 | $1,905 | $1,905 | $0 |
| 2022 | $222 | $1,905 | $1,905 | $0 |
| 2021 | $222 | $1,905 | $1,905 | $0 |
| 2020 | $242 | $2,006 | $2,006 | $0 |
| 2019 | $240 | $2,006 | $2,006 | $0 |
| 2018 | $244 | $2,006 | $2,006 | $0 |
| 2017 | $249 | $2,006 | $2,006 | $0 |
| 2016 | $239 | $2,006 | $2,006 | $0 |
| 2015 | $240 | $13,370 | $13,370 | $0 |
| 2014 | $236 | $2,006 | $2,006 | $0 |
| 2013 | $228 | $2,006 | $2,006 | $0 |
Agents Affiliated with this Home
-

Seller's Agent in 2025
Heather Tumlinson
RE/MAX
(228) 860-4529
122 Total Sales
-
T
Buyer's Agent in 2025
Tammy Fuller
Bayou Bliss Realty
(228) 327-2885
90 Total Sales
-
G
Seller's Agent in 2023
Gena Powell
Coldwell Banker Smith Home Rltrs-OS
(228) 872-3330
136 Total Sales
-
A
Buyer's Agent in 2023
Alexis Burrell
Coldwell Banker Smith Home Rltrs-OS
(228) 872-3330
15 Total Sales
Map
Source: MLS United
MLS Number: 4046041
APN: 0-71-11-012.000
- 0 Jeremy Ln Unit 4120591
- 19640 Busby Rd Unit DRO
- 0 Hwy 57 Unit 4034427
- 0 Busby Rd Unit 4006866
- 17220 Spring Lake Dr E
- 5909 Waltman Rd
- 3112 Eagle Ridge Rd
- 4901 Oakplace Dr
- 0 Oakplace Dr
- 4809 Ashmore Ridge Dr
- 17105 Spring Lake Dr W
- 0 Ashmore Ridge Dr Unit 2019001027
- 16744 Spring Lake Dr W
- 17220 Old Kelly Rd
- 6113 Juniper Dr
- 20915 Busby Rd
- 0 Old River Rd Unit 4116606
- 0 Old River Rd Unit 23277888
- 0 Rolling Hills Dr
- 21021 Old River Rd
