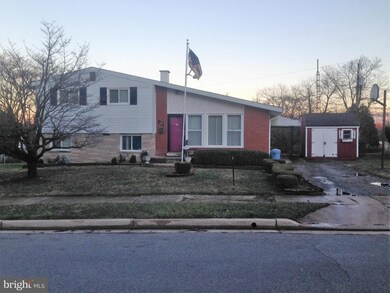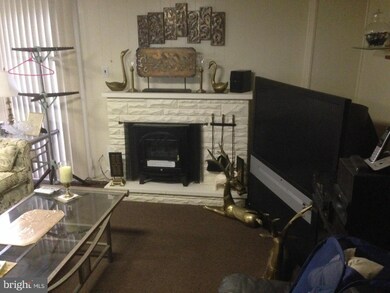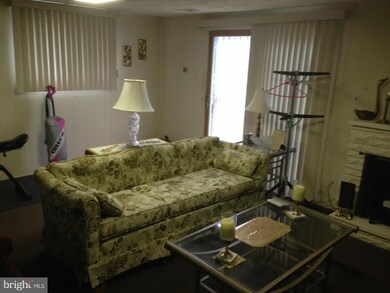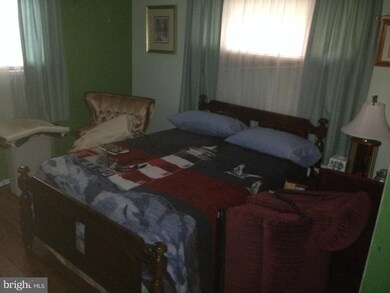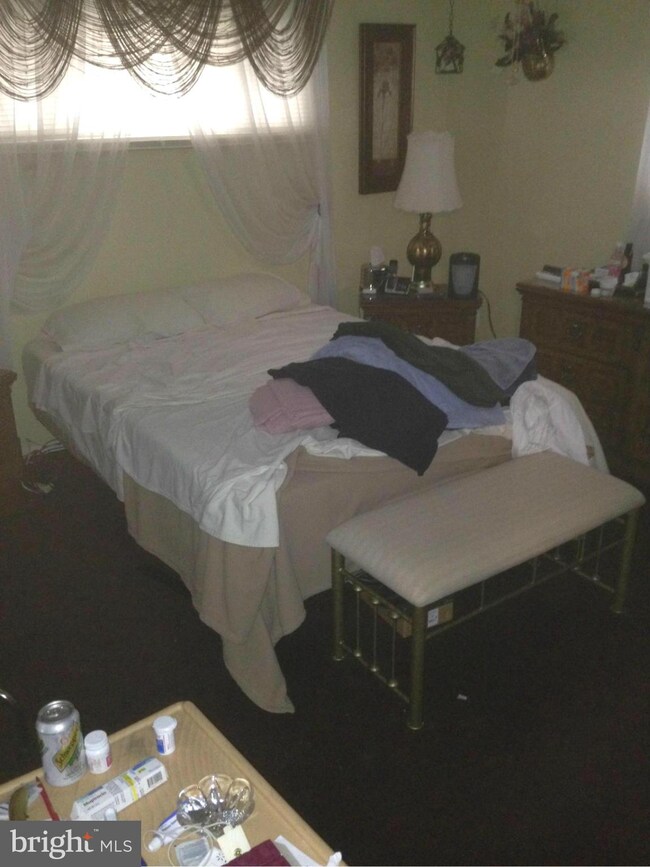
5605 Northgreen Rd Windsor Mill, MD 21244
Milford Mill NeighborhoodEstimated Value: $338,000 - $373,000
4
Beds
1.5
Baths
1,750
Sq Ft
$200/Sq Ft
Est. Value
Highlights
- Sun or Florida Room
- Built-In Double Oven
- Home Security System
- No HOA
- Galley Kitchen
- Shed
About This Home
As of June 2016Liberty Manor Large 4 bedrm 2 bath split level liv rm kit din rm sliders open to sunroom and large rear yard with patio, Large family room with decorative fireplace and bedroom with private entrance to bath washer dryer partially finished basement, Driveway with off street parking, shed
Home Details
Home Type
- Single Family
Est. Annual Taxes
- $2,179
Year Built
- Built in 1963
Lot Details
- 9,044 Sq Ft Lot
- Property is in very good condition
Parking
- Off-Street Parking
Home Design
- Split Level Home
- Brick Exterior Construction
Interior Spaces
- Property has 3 Levels
- Family Room
- Dining Area
- Sun or Florida Room
- Home Security System
Kitchen
- Galley Kitchen
- Built-In Double Oven
- Cooktop
- Freezer
- Dishwasher
Bedrooms and Bathrooms
- 4 Bedrooms
- En-Suite Bathroom
Laundry
- Dryer
- Washer
Partially Finished Basement
- Connecting Stairway
- Exterior Basement Entry
Outdoor Features
- Shed
Utilities
- Forced Air Heating and Cooling System
- Natural Gas Water Heater
Community Details
- No Home Owners Association
- Liberty Manor Subdivision
Listing and Financial Details
- Tax Lot 3
- Assessor Parcel Number 04020213202010
Ownership History
Date
Name
Owned For
Owner Type
Purchase Details
Listed on
Jan 9, 2016
Closed on
Jun 24, 2016
Sold by
Estate Of Arlene E Barrett
Bought by
Garrison Kevin and Garrison Diesha
Seller's Agent
Carolyn Heggie
C W Heggie-Key Realty
Buyer's Agent
Carolyn Heggie
C W Heggie-Key Realty
List Price
$249,900
Sold Price
$200,000
Premium/Discount to List
-$49,900
-19.97%
Total Days on Market
119
Current Estimated Value
Home Financials for this Owner
Home Financials are based on the most recent Mortgage that was taken out on this home.
Estimated Appreciation
$149,451
Avg. Annual Appreciation
6.67%
Original Mortgage
$5,000
Outstanding Balance
$4,094
Interest Rate
3.64%
Mortgage Type
Unknown
Estimated Equity
$351,982
Create a Home Valuation Report for This Property
The Home Valuation Report is an in-depth analysis detailing your home's value as well as a comparison with similar homes in the area
Similar Homes in Windsor Mill, MD
Home Values in the Area
Average Home Value in this Area
Purchase History
| Date | Buyer | Sale Price | Title Company |
|---|---|---|---|
| Garrison Kevin | $200,000 | None Available |
Source: Public Records
Mortgage History
| Date | Status | Borrower | Loan Amount |
|---|---|---|---|
| Open | Garrison Kevin | $5,000 | |
| Open | Garrison Kevin | $196,377 | |
| Previous Owner | Barrett Arlene E | $167,407 | |
| Previous Owner | Barrett Arlene E | $141,000 | |
| Previous Owner | Barrett Arlene E | $122,000 | |
| Previous Owner | Barrett Arlene E | $96,200 |
Source: Public Records
Property History
| Date | Event | Price | Change | Sq Ft Price |
|---|---|---|---|---|
| 06/25/2016 06/25/16 | Sold | $200,000 | +0.5% | $114 / Sq Ft |
| 05/07/2016 05/07/16 | Pending | -- | -- | -- |
| 04/17/2016 04/17/16 | Price Changed | $199,000 | -5.2% | $114 / Sq Ft |
| 04/07/2016 04/07/16 | Price Changed | $210,000 | -8.3% | $120 / Sq Ft |
| 03/25/2016 03/25/16 | Price Changed | $229,000 | -8.4% | $131 / Sq Ft |
| 01/09/2016 01/09/16 | For Sale | $249,900 | -- | $143 / Sq Ft |
Source: Bright MLS
Tax History Compared to Growth
Tax History
| Year | Tax Paid | Tax Assessment Tax Assessment Total Assessment is a certain percentage of the fair market value that is determined by local assessors to be the total taxable value of land and additions on the property. | Land | Improvement |
|---|---|---|---|---|
| 2024 | $3,462 | $224,600 | $58,400 | $166,200 |
| 2023 | $1,682 | $220,033 | $0 | $0 |
| 2022 | $3,227 | $215,467 | $0 | $0 |
| 2021 | $2,902 | $210,900 | $58,400 | $152,500 |
| 2020 | $2,902 | $193,500 | $0 | $0 |
| 2019 | $2,804 | $176,100 | $0 | $0 |
| 2018 | $2,670 | $158,700 | $58,400 | $100,300 |
| 2017 | $2,237 | $155,133 | $0 | $0 |
| 2016 | $2,032 | $151,567 | $0 | $0 |
| 2015 | $2,032 | $148,000 | $0 | $0 |
| 2014 | $2,032 | $148,000 | $0 | $0 |
Source: Public Records
Agents Affiliated with this Home
-
Carolyn Heggie

Seller's Agent in 2016
Carolyn Heggie
C W Heggie-Key Realty
(410) 628-0011
4 Total Sales
Map
Source: Bright MLS
MLS Number: 1002369974
APN: 02-0213202010
Nearby Homes
- 0 Old Court Rd Parcel 631
- 8532 Stevenswood Rd
- 2 Phoebe Ct
- 8808 Church Ln
- 3709 Norris Ave
- 3506 Bayer Ave
- 3332 Offutt Rd
- 3320 Offutt Rd
- 0 Rices Ln
- 9016 Samoset Rd
- 3807 Mcdonogh Rd
- 8354 Liberty Rd
- 3801 Nemo Rd
- 3739 Courtleigh Dr
- 3659 Clifmar Rd
- 0 Colorado Ave Unit MDBC2128182
- 0 Colorado Ave Unit MDBC2126042
- 9321 Hoffmaster Way
- 3706 Lamoine Rd
- 38 Western Winds Cir
- 5605 Northgreen Rd
- 5607 Northgreen Rd
- 5603 Northgreen Rd
- 8527 Greens Ln
- 8525 Greens Ln
- 5609 Northgreen Rd
- 5602 Green Ct
- 5610 Northgreen Rd
- 5608 Northgreen Rd
- 5601 Northgreen Rd
- 5612 Northgreen Rd
- 5606 Northgreen Rd
- 5600 Green Ct
- 5611 Northgreen Rd
- 5614 Northgreen Rd
- 5604 Northgreen Rd
- 5604 Green Ct
- 5602 Northgreen Rd
- 8601 Greens Ln
- 5613 Northgreen Rd

