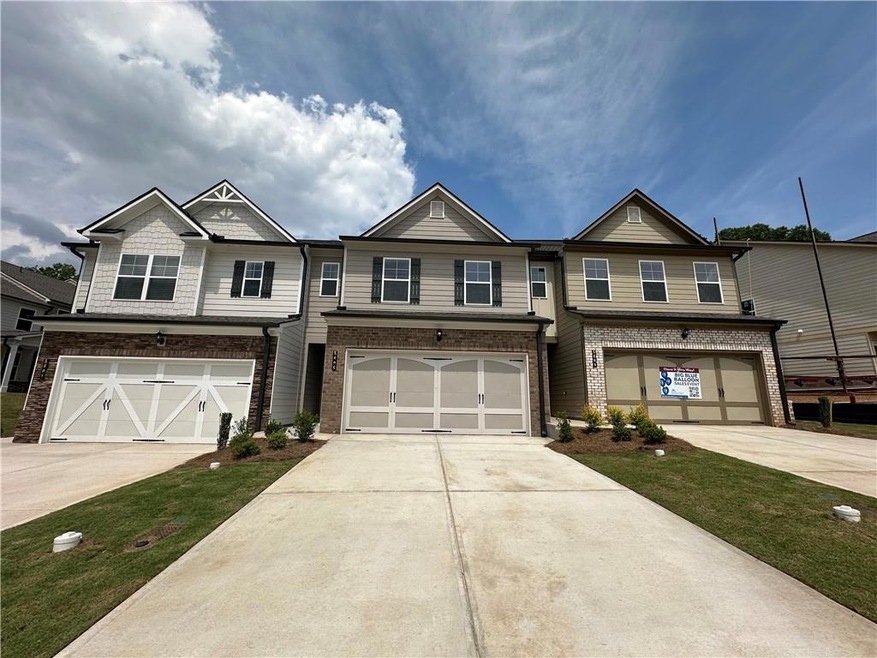5605 Overview Dr Unit 115 Flowery Branch, GA 30542
Estimated payment $2,440/month
Highlights
- New Construction
- View of Trees or Woods
- Family Room with Fireplace
- No Units Above
- Craftsman Architecture
- Wooded Lot
About This Home
Welcome to Mulberry Summit — Flowery Branch’s newest townhome community where style and comfort come together beautifully. Step inside and you’ll immediately notice the spacious feel, thanks to soaring 9-foot ceilings and an open-concept layout that makes the kitchen, dining, and living areas flow effortlessly. The kitchen is a true standout, with a huge granite island, sleek 42-inch cabinets, GE stainless steel appliances, and a deep sink that’s as practical as it is stylish. The living room brings cozy vibes with custom shiplap walls, a built-in electric fireplace, and designer touches throughout. Upstairs, the owner’s suite is your personal retreat — complete with a spa-like bathroom featuring a massive walk-in shower, double vanity, wet room, and tons of storage. You’ll also find two more bedrooms, a roomy laundry area, and a covered patio with a ceiling fan that’s perfect for relaxing outside. Coming soon: a resort-style pool and cabana for residents to enjoy — plus, you’re just minutes from Lake Lanier Islands, the Mall of Georgia, and the charm of downtown Flowery Branch. And here’s the kicker: for a limited time, buyers can snag $27,500 (with using our preferred lender) in builder incentives — ideal for lowering your rate, upgrading finishes, covering closing costs, or reducing payments through March 2026. Quick move-in homes even come with a fridge, washer, and dryer included at no extra cost.
Townhouse Details
Home Type
- Townhome
Year Built
- Built in 2025 | New Construction
Lot Details
- Property fronts a private road
- No Units Above
- Two or More Common Walls
- Wooded Lot
- Private Yard
- Back Yard
HOA Fees
- $71 Monthly HOA Fees
Parking
- Garage
- Parking Accessed On Kitchen Level
- Front Facing Garage
- Garage Door Opener
- Driveway
Home Design
- Craftsman Architecture
- Traditional Architecture
- Brick Exterior Construction
- Concrete Siding
Interior Spaces
- Crown Molding
- Tray Ceiling
- Ceiling height of 9 feet on the main level
- Ceiling Fan
- Factory Built Fireplace
- Electric Fireplace
- Double Pane Windows
- Insulated Windows
- Window Treatments
- Entrance Foyer
- Family Room with Fireplace
- Views of Woods
- Pull Down Stairs to Attic
Kitchen
- Electric Oven
- Electric Cooktop
- Microwave
- Dishwasher
- Disposal
Flooring
- Carpet
- Ceramic Tile
- Luxury Vinyl Tile
Bedrooms and Bathrooms
- Walk-In Closet
- Double Vanity
Laundry
- Laundry Room
- Laundry in Hall
- Laundry on upper level
- 220 Volts In Laundry
- Electric Dryer Hookup
Home Security
Accessible Home Design
- Accessible Hallway
- Accessible Doors
- Accessible Entrance
Eco-Friendly Details
- Energy-Efficient Insulation
Outdoor Features
- Covered Patio or Porch
- Exterior Lighting
- Rain Gutters
Location
- Property is near schools
- Property is near shops
Schools
- Flowery Branch Elementary School
- West Hall High School
Utilities
- Forced Air Zoned Heating and Cooling System
- Heat Pump System
- Underground Utilities
- 110 Volts
- Electric Water Heater
- Cable TV Available
Community Details
Overview
- 138 Units
Recreation
- Community Pool
Security
- Carbon Monoxide Detectors
- Fire and Smoke Detector
Map
Home Values in the Area
Average Home Value in this Area
Property History
| Date | Event | Price | List to Sale | Price per Sq Ft |
|---|---|---|---|---|
| 11/01/2025 11/01/25 | Price Changed | $378,672 | -2.0% | $220 / Sq Ft |
| 05/19/2025 05/19/25 | For Sale | $386,400 | -- | $224 / Sq Ft |
Source: First Multiple Listing Service (FMLS)
MLS Number: 7582433
- 5605 Overview Dr
- 5643 Chickory Dr
- 5643 Chickory Dr Unit 120
- 5571 Overview Dr
- 5566 Overview Dr
- 5566 Overview Dr Unit 25
- 5621 Overview Dr
- 5635 Chickory Dr
- 5635 Chickory Dr Unit 122
- 5641 Flowery Way
- 5645 Flowery Way
- 5637 Flowery Way
- 7349 Mulberry Trace Ln
- 7329 Mulberry Trace Ln
- 7345 Mulberry Trace Ln
- 7341 Mulberry Trace Ln
- 7353 Mulberry Trace Ln
- 7337 Mulberry Trace Ln
- 7333 Mulberry Trace Ln
- 5655 Parkview Ln
- 5834 Bridgeport Ct
- 900 Crest Village Cir
- 5635 Parkview Ln
- 5635 Parkview Ln
- 5406 Town Square Way
- 6436 Portside Way
- 6616 Splashwater Dr
- 5144 Spring St Unit 2
- 6243 Shoreview Cir
- 5603 Pine St
- 4826 Clarkstone Dr
- 4705 Chariot Dr
- 4863 Clarkstone Dr
- 4837 Clarkstone Cir
- 4727 Beacon Ridge Ln
- 6686 Corryton St
- 4805 Zephyr Cove Place
- 4865 Beacon Ridge Ln
- 7064 Saratoga Dr
- 5831 Screech Owl Dr

