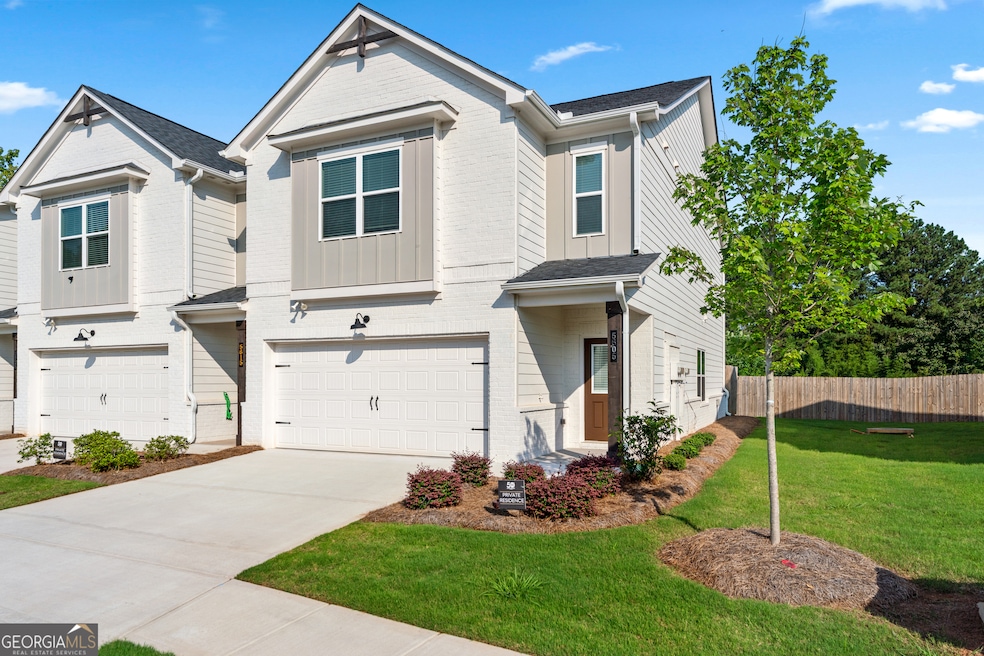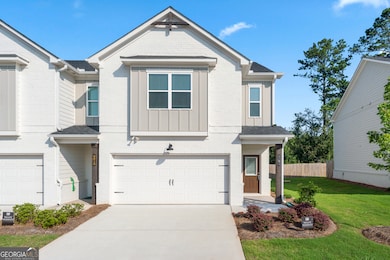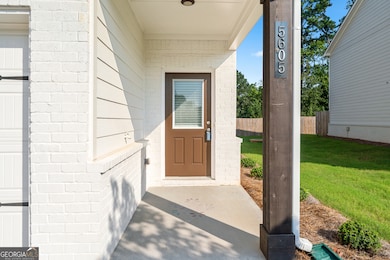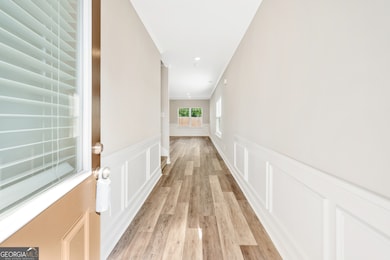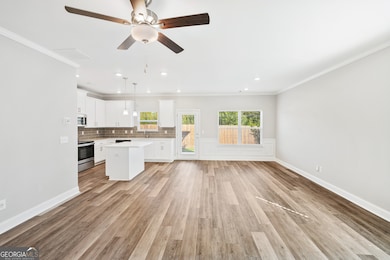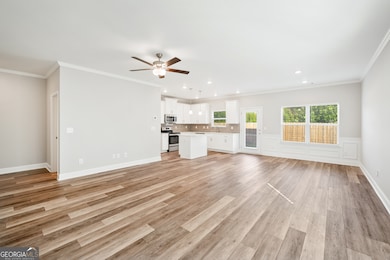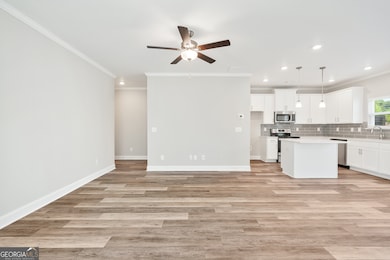5605 Rock Place Ct Norcross, GA 30093
Estimated payment $2,602/month
Highlights
- Gated Community
- Traditional Architecture
- Solid Surface Countertops
- McClure Health Science High School Rated A-
- Loft
- Breakfast Area or Nook
About This Home
Stylish 3 Bed , 2.5 Bath End Unit in Townhome in Gated Community ! Step into this beautifully maintained 2023 built end unit townhome, located in a secure gated neighborhood with exceptional curb appeal and modern finishes throughout. Inside you'll find fresh interior paint, a spacious and inviting open-concept main level featuring an open living area with a stunning white kitchen outfitted with stainless steel appliances, a large center island, tall white cabinetry, tile backsplash, and stunning stone countertops- perfect for entertaining or relaxing in style. Enjoy the privacy of your back patio, along the convenience of a 2 car front entry garage. Upstairs, a split bedroom layout surrounds a versatile loft area, ideal for additional living, office, or flex space. The laundry room is thoughtfully located on the upper level for easy access. This home blends comfort, style and functionality - all within a desirable gated community.
Townhouse Details
Home Type
- Townhome
Est. Annual Taxes
- $5,791
Year Built
- Built in 2023
Lot Details
- 871 Sq Ft Lot
- 1 Common Wall
- Cleared Lot
HOA Fees
- $11 Monthly HOA Fees
Home Design
- Traditional Architecture
- Composition Roof
Interior Spaces
- 2,351 Sq Ft Home
- 2-Story Property
- Ceiling Fan
- Entrance Foyer
- Loft
- Laundry on upper level
Kitchen
- Breakfast Area or Nook
- Microwave
- Dishwasher
- Solid Surface Countertops
- Disposal
Flooring
- Carpet
- Laminate
Bedrooms and Bathrooms
- 3 Bedrooms
- Walk-In Closet
- Double Vanity
Parking
- Garage
- Parking Accessed On Kitchen Level
Outdoor Features
- Patio
Schools
- Lilburn Elementary And Middle School
- Meadowcreek High School
Utilities
- Cooling Available
- Heating Available
Listing and Financial Details
- Legal Lot and Block 53 / D
Community Details
Overview
- $750 Initiation Fee
- Association fees include ground maintenance
- Rockfern Place Subdivision
Security
- Gated Community
Map
Home Values in the Area
Average Home Value in this Area
Tax History
| Year | Tax Paid | Tax Assessment Tax Assessment Total Assessment is a certain percentage of the fair market value that is determined by local assessors to be the total taxable value of land and additions on the property. | Land | Improvement |
|---|---|---|---|---|
| 2023 | $180 | $18,000 | $18,000 | $0 |
Property History
| Date | Event | Price | List to Sale | Price per Sq Ft |
|---|---|---|---|---|
| 11/06/2025 11/06/25 | Price Changed | $399,900 | -2.4% | $170 / Sq Ft |
| 09/24/2025 09/24/25 | Price Changed | $409,900 | -1.2% | $174 / Sq Ft |
| 09/18/2025 09/18/25 | For Sale | $414,900 | 0.0% | $176 / Sq Ft |
| 09/12/2025 09/12/25 | Pending | -- | -- | -- |
| 08/22/2025 08/22/25 | Price Changed | $414,900 | -2.4% | $176 / Sq Ft |
| 08/01/2025 08/01/25 | For Sale | $424,900 | -- | $181 / Sq Ft |
Source: Georgia MLS
MLS Number: 10576148
APN: 6-188-767
- 5665 Terremont Cir
- 897 Six Oaks Cir Unit B
- 1013 Sandune Dr
- 1353 Harbins Ridge Dr Unit 36
- 1437 Roman Point Dr
- 5719 Singlebriar Ct
- 5431 Village Green Square Unit 1018
- 5425 Village Green Square Unit 3
- 1133 Sandune Dr
- 1413 Silver Lake Dr
- 1461 Silver Lake Dr
- 5590 Stonewood Ct
- 5775 Dekalb Ln
- 5622 Williamsburg Dr
- 5343 Sherwin Dr Unit 15
- 5331 Sherwin Dr
- 1416 Fern Ridge Ln
- 893 Sandune Dr
- 1800 Hampton Crossing
- 1516 Fern Ridge Ln
- 1379 Robin Hill Dr
- 5720 Singlebriar Ct
- 1301 Kings Ridge Dr NW Unit ID1254389P
- 5552 Estates Ct
- 5588 Estates Ct
- 1342 Country Downs Dr Unit ID1341827P
- 5510 Estates Ct
- 1584 Pirkle Rd
- 5657 Estates Ct
- 2029 Pinnacle Walk Unit ID1234827P
- 2029 Pinnacle Walk
- 1012 Harbins Rd
- 6126 Rockbridge School Rd
- 948 Waverly Ct
- 966 Amberly Dr Unit B
- 1086 Riva Ridge Dr
