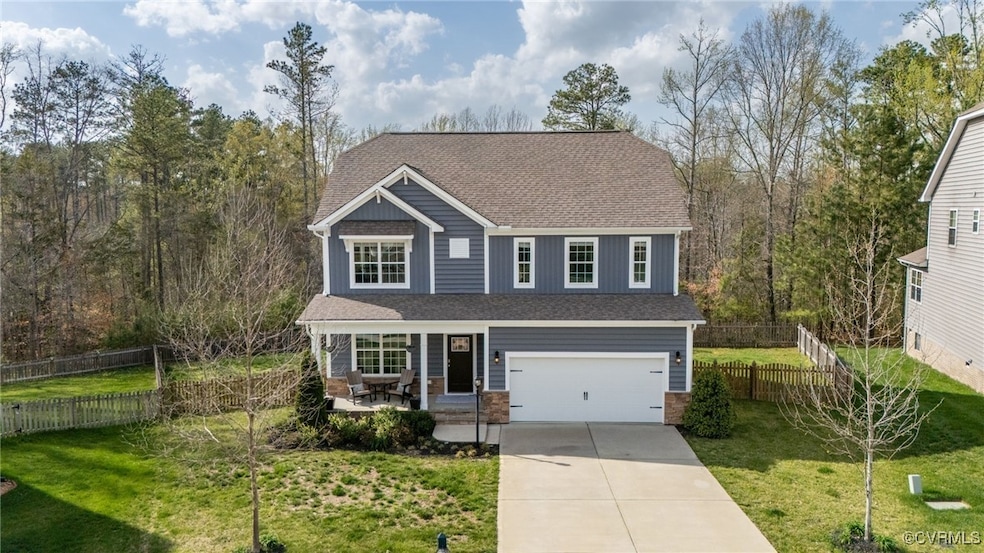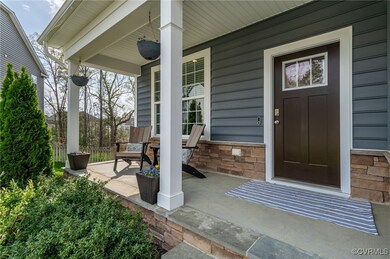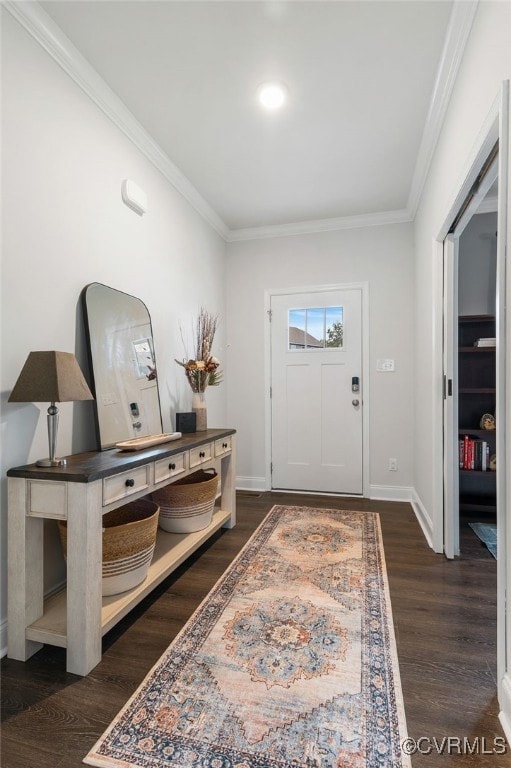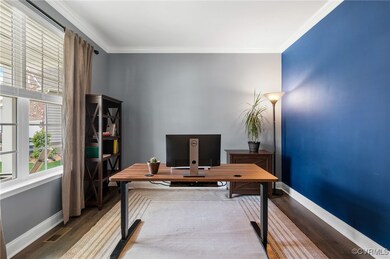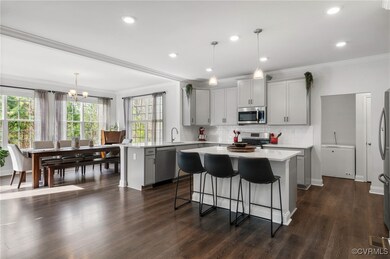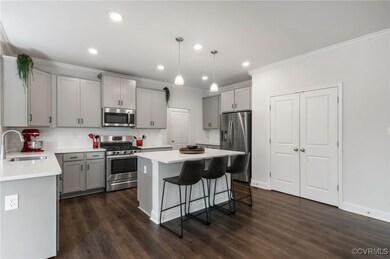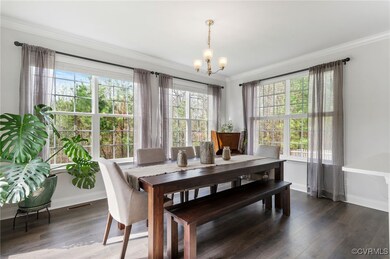
5605 Rohan Place Moseley, VA 23120
Moseley NeighborhoodHighlights
- Wood Flooring
- 2 Car Attached Garage
- Forced Air Heating and Cooling System
- Cosby High School Rated A
About This Home
As of May 2025Welcome to this beautifully maintained former model home, tucked away on a quiet cul-de-sac and backing to protected wildlife woods for added privacy. Inside, you'll find a beautiful home office with pocket doors and tons of natural lighting. The open-concept kitchen is designed for both function and style, featuring quartz countertops, a center island, gray cabinetry, stainless steel appliances with gas cooking, and a spacious morning room that fills with natural light.The kitchen seamlessly connects to the family room, creating a great flow for everyday living and entertaining. A convenient mudroom off the garage leads into the heart of the home, while the staircase is thoughtfully placed away from the foyer for added charm.Upstairs, the spacious loft provides additional living space, along with two secondary bedrooms, a full bathroom, and a laundry room. The generous primary suite includes a tray ceiling, dual vanities, a soaking tub, separate shower, private water closet, and a huge walk-in closet.Step outside to enjoy your deck overlooking a fully fenced yard and serene wooded backdrop. The finished garage features epoxy floors and space for a home gym setup. A concrete driveway, 2-car garage, and smart home features—including a 7” video panel, Skybell doorbell, Amazon Dot, smart thermostat, remote door lock, and smart lighting—complete this incredible home.
Last Agent to Sell the Property
Keeton & Co Real Estate License #0225201477 Listed on: 03/27/2025

Home Details
Home Type
- Single Family
Est. Annual Taxes
- $4,076
Year Built
- Built in 2020
Lot Details
- 9,858 Sq Ft Lot
- Zoning described as R15
HOA Fees
- $84 Monthly HOA Fees
Parking
- 2 Car Attached Garage
Home Design
- Frame Construction
- Shingle Roof
- Composition Roof
- Vinyl Siding
Interior Spaces
- 2,508 Sq Ft Home
- 2-Story Property
- Crawl Space
Flooring
- Wood
- Partially Carpeted
Bedrooms and Bathrooms
- 3 Bedrooms
Schools
- Moseley Elementary School
- Tomahawk Creek Middle School
- Cosby High School
Utilities
- Forced Air Heating and Cooling System
Community Details
- Wynwood At Foxcreek Subdivision
Listing and Financial Details
- Assessor Parcel Number 709-67-74-98-300-000
Ownership History
Purchase Details
Home Financials for this Owner
Home Financials are based on the most recent Mortgage that was taken out on this home.Similar Homes in Moseley, VA
Home Values in the Area
Average Home Value in this Area
Purchase History
| Date | Type | Sale Price | Title Company |
|---|---|---|---|
| Bargain Sale Deed | $535,000 | Old Republic National Title | |
| Bargain Sale Deed | $535,000 | Old Republic National Title |
Mortgage History
| Date | Status | Loan Amount | Loan Type |
|---|---|---|---|
| Open | $385,000 | New Conventional | |
| Closed | $385,000 | New Conventional |
Property History
| Date | Event | Price | Change | Sq Ft Price |
|---|---|---|---|---|
| 05/14/2025 05/14/25 | Sold | $535,000 | +1.9% | $213 / Sq Ft |
| 04/10/2025 04/10/25 | Pending | -- | -- | -- |
| 04/08/2025 04/08/25 | For Sale | $524,950 | -- | $209 / Sq Ft |
Tax History Compared to Growth
Tax History
| Year | Tax Paid | Tax Assessment Tax Assessment Total Assessment is a certain percentage of the fair market value that is determined by local assessors to be the total taxable value of land and additions on the property. | Land | Improvement |
|---|---|---|---|---|
| 2025 | $4,173 | $466,100 | $105,000 | $361,100 |
| 2024 | $4,173 | $452,900 | $95,000 | $357,900 |
| 2023 | $3,732 | $410,100 | $90,000 | $320,100 |
| 2022 | $3,656 | $397,400 | $85,000 | $312,400 |
| 2021 | $3,427 | $358,100 | $85,000 | $273,100 |
| 2020 | $1,591 | $358,100 | $85,000 | $273,100 |
| 2019 | $789 | $83,000 | $83,000 | $0 |
Agents Affiliated with this Home
-
Daniel Keeton

Seller's Agent in 2025
Daniel Keeton
Keeton & Co Real Estate
(804) 921-7406
31 in this area
701 Total Sales
-
Allen Price

Seller Co-Listing Agent in 2025
Allen Price
Keeton & Co Real Estate
(804) 837-1307
3 in this area
78 Total Sales
-
Tracy Kerzanet

Buyer's Agent in 2025
Tracy Kerzanet
The Kerzanet Group LLC
(804) 338-2062
8 in this area
207 Total Sales
Map
Source: Central Virginia Regional MLS
MLS Number: 2508105
APN: 709-67-74-98-300-000
- 6112 Water Violet Terrace
- 6328 Gossamer Alley
- 16704 Thornapple Run
- 6424 Bilberry Alley
- 5707 Brailen Dr
- 5812 Brailen Dr
- 6673 Cassia Loop
- 7012 Eagle Bend Ct
- 6424 Fennec Run
- 6412 Fennec Run
- 6437 Fennec Run
- 6413 Fennec Run
- 6645 Cassia Loop
- 6641 Cassia Loop
- 17206 Gossamer Dr
- 17206 Gossamer Dr
- 17206 Gossamer Dr
- 16412 Ravenchase Way
- 6025 Trail Ride Dr
- 6006 Trail Ride Dr
