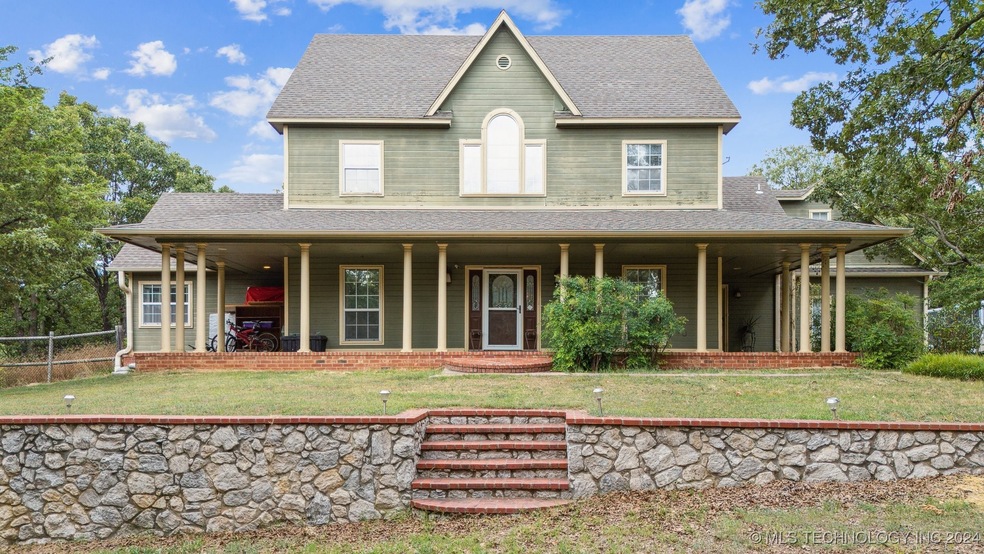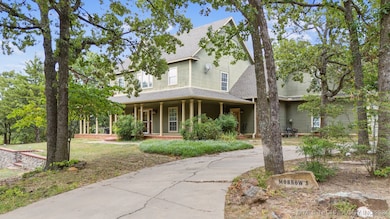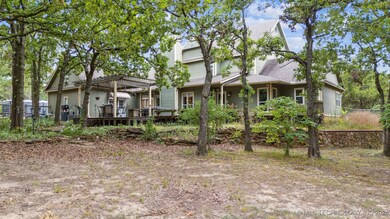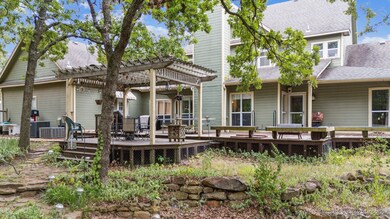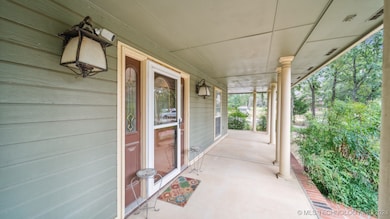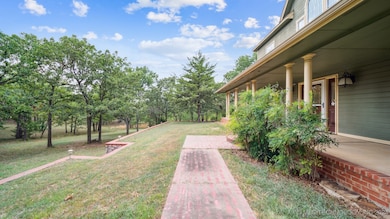
5605 S 170th Ave W Sand Springs, OK 74063
Highlights
- Horses Allowed On Property
- Mature Trees
- Vaulted Ceiling
- RV Access or Parking
- Deck
- Attic
About This Home
As of April 2025RARE FIND!!! Country Living in a Wonderful Neighborhood in Town! Home offers 4beds, 2baths, 2 half baths, 2 living areas and sits on 2.6 acres with in-ground storm shelter. Lot has trees to give privacy, great circle drive for easy access in and out, fully fenced property, and has NO HOA. Inside home has nice open concept kitchen with living room, large deck in backyard, wonderful wrap around front porch to enjoy early morning coffee. A Dream Home for Sure!! Home does need some work but Seller is Negotiable on that. Come and Check it out and Bring Us an Offer!!!
Home Details
Home Type
- Single Family
Est. Annual Taxes
- $3,765
Year Built
- Built in 1996
Lot Details
- 2.6 Acre Lot
- Northwest Facing Home
- Cross Fenced
- Property is Fully Fenced
- Chain Link Fence
- Mature Trees
- Wooded Lot
Parking
- 3 Car Attached Garage
- Parking Storage or Cabinetry
- Workshop in Garage
- Side Facing Garage
- Circular Driveway
- RV Access or Parking
Home Design
- Brick Exterior Construction
- Slab Foundation
- Wood Frame Construction
- Fiberglass Roof
- Masonite
- Asphalt
Interior Spaces
- 3,626 Sq Ft Home
- 2-Story Property
- Wet Bar
- Wired For Data
- Vaulted Ceiling
- Ceiling Fan
- Wood Burning Fireplace
- Fireplace With Glass Doors
- Fireplace With Gas Starter
- Vinyl Clad Windows
- Insulated Windows
- Insulated Doors
- Washer and Gas Dryer Hookup
- Attic
Kitchen
- Built-In Double Oven
- Gas Oven
- Gas Range
- Plumbed For Ice Maker
- Dishwasher
- Laminate Countertops
- Disposal
Flooring
- Carpet
- Tile
- Vinyl Plank
Bedrooms and Bathrooms
- 4 Bedrooms
Home Security
- Security System Owned
- Fire and Smoke Detector
Eco-Friendly Details
- Energy-Efficient Windows
- Energy-Efficient Insulation
- Energy-Efficient Doors
- Ventilation
Outdoor Features
- Deck
- Covered patio or porch
- Exterior Lighting
- Pergola
- Storm Cellar or Shelter
- Rain Gutters
Schools
- Angus Valley Elementary School
- Charles Page High School
Horse Facilities and Amenities
- Horses Allowed On Property
Utilities
- Forced Air Zoned Heating and Cooling System
- Heating System Uses Gas
- Programmable Thermostat
- Gas Water Heater
- Septic Tank
- High Speed Internet
- Phone Available
- Satellite Dish
- Cable TV Available
Community Details
- No Home Owners Association
- Tulsa Co Unplatted Subdivision
- Greenbelt
Ownership History
Purchase Details
Home Financials for this Owner
Home Financials are based on the most recent Mortgage that was taken out on this home.Purchase Details
Home Financials for this Owner
Home Financials are based on the most recent Mortgage that was taken out on this home.Purchase Details
Similar Homes in the area
Home Values in the Area
Average Home Value in this Area
Purchase History
| Date | Type | Sale Price | Title Company |
|---|---|---|---|
| Warranty Deed | $450,000 | Old Republic National Title In | |
| Warranty Deed | $280,000 | Alleglance Title & Escrow Ll | |
| Warranty Deed | $250,000 | -- |
Mortgage History
| Date | Status | Loan Amount | Loan Type |
|---|---|---|---|
| Open | $422,906 | New Conventional | |
| Previous Owner | $266,000 | New Conventional |
Property History
| Date | Event | Price | Change | Sq Ft Price |
|---|---|---|---|---|
| 04/02/2025 04/02/25 | Sold | $449,900 | 0.0% | $124 / Sq Ft |
| 02/03/2025 02/03/25 | Pending | -- | -- | -- |
| 01/08/2025 01/08/25 | Price Changed | $449,900 | -6.3% | $124 / Sq Ft |
| 11/19/2024 11/19/24 | Price Changed | $479,900 | -3.8% | $132 / Sq Ft |
| 10/07/2024 10/07/24 | Price Changed | $498,900 | -5.0% | $138 / Sq Ft |
| 09/10/2024 09/10/24 | For Sale | $525,000 | -- | $145 / Sq Ft |
Tax History Compared to Growth
Tax History
| Year | Tax Paid | Tax Assessment Tax Assessment Total Assessment is a certain percentage of the fair market value that is determined by local assessors to be the total taxable value of land and additions on the property. | Land | Improvement |
|---|---|---|---|---|
| 2024 | $3,765 | $33,000 | $4,785 | $28,215 |
| 2023 | $3,765 | $33,000 | $4,785 | $28,215 |
| 2022 | $3,691 | $33,000 | $4,785 | $28,215 |
| 2021 | $3,750 | $33,000 | $4,785 | $28,215 |
| 2020 | $3,805 | $33,000 | $4,785 | $28,215 |
| 2019 | $3,836 | $33,000 | $4,785 | $28,215 |
| 2018 | $3,814 | $33,000 | $4,785 | $28,215 |
| 2017 | $3,779 | $33,000 | $4,785 | $28,215 |
| 2016 | $3,772 | $33,000 | $4,785 | $28,215 |
| 2015 | $3,797 | $33,000 | $4,785 | $28,215 |
| 2014 | $3,808 | $33,000 | $4,785 | $28,215 |
Agents Affiliated with this Home
-
Amanda Dudley
A
Seller's Agent in 2025
Amanda Dudley
eXp Realty, LLC
(918) 520-6514
390 Total Sales
Map
Source: MLS Technology
MLS Number: 2432339
APN: 99131-91-31-62180
- 16902 E 59th St
- 16522 W 58th St S
- 001 W 51st St
- 16162 W 61st St S
- 16703 Grisham Ave
- 1 S 165th Ave W
- 6529 S 159th Ave W
- 6854 S 161st Ave W
- 4061 S 177th W
- 0 W 57th St S
- 19817 W 61st St S
- 3501 S 177th Ave W
- 13202 W 60th St S
- 13614 W 42nd Place S
- 5814 130th Ave W
- 3782B S 137th Ave W
- 03 W Coyote Trail
- 04 W Coyote Trail
- 02 W Coyote Trail
- 16930 W 84th St S
