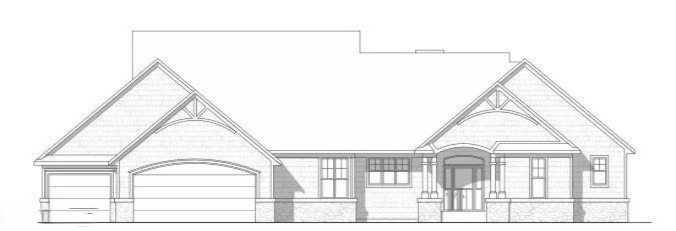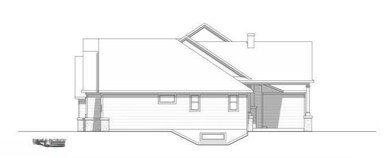
5605 S Red Pine Cir Unit 14 Kalamazoo, MI 49009
Highlights
- Under Construction
- Living Room with Fireplace
- Wooded Lot
- Amberly Elementary School Rated A-
- Recreation Room
- Traditional Architecture
About This Home
As of June 2017This gorgeous home will bring great character to the Grand Colony community. Beautiful wood floors enrich much of the main level. The living room includes a vaulted ceiling, large windows, and a gas fireplace with a beautiful stone surround. The kitchen features granite counters, a large center island, abundant cabinet space and a walk-in pantry. The spacious main floor owner's suite includes a large soaking tub, custom ceramic tile shower, dual walk-in closets and a dual vanity. Custom built-in lockers are found in the mud room. The dining room holds access to the back patio and covered patio featuring an outdoor fireplace and overlooks the private, wooded back yard. The lower level includes a spacious recreation room, custom built-in wine storage, an office and a large bedroom.
Last Agent to Sell the Property
American Village Builders LLC License #6502353959 Listed on: 11/29/2016
Last Buyer's Agent
American Village Builders LLC License #6502353959 Listed on: 11/29/2016
Home Details
Home Type
- Single Family
Est. Annual Taxes
- $9,389
Year Built
- Built in 2017 | Under Construction
Lot Details
- 0.49 Acre Lot
- Lot Dimensions are 237 x 143 x 113 x 247
- Property fronts a private road
- Shrub
- Corner Lot: Yes
- Sprinkler System
- Wooded Lot
- Garden
- Back Yard Fenced
Parking
- 3 Car Attached Garage
- Garage Door Opener
Home Design
- Traditional Architecture
- Brick or Stone Mason
- Composition Roof
- Vinyl Siding
- Stone
Interior Spaces
- 4,614 Sq Ft Home
- 2-Story Property
- Ceiling Fan
- Gas Log Fireplace
- Insulated Windows
- Window Screens
- Mud Room
- Living Room with Fireplace
- 2 Fireplaces
- Dining Area
- Recreation Room
- Home Security System
- Laundry on main level
Kitchen
- Eat-In Kitchen
- Built-In Oven
- Cooktop
- Microwave
- Dishwasher
- ENERGY STAR Qualified Appliances
- Kitchen Island
- Disposal
Flooring
- Wood
- Laminate
- Ceramic Tile
Bedrooms and Bathrooms
- 6 Bedrooms | 3 Main Level Bedrooms
- Low Flow Toliet
Basement
- Basement Fills Entire Space Under The House
- Natural lighting in basement
Eco-Friendly Details
- Energy-Efficient Windows with Low Emissivity
- ENERGY STAR Qualified Equipment for Heating
Outdoor Features
- Patio
- Play Equipment
- Porch
Utilities
- Humidifier
- SEER Rated 13+ Air Conditioning Units
- SEER Rated 13-15 Air Conditioning Units
- Forced Air Heating and Cooling System
- Heating System Uses Natural Gas
- Programmable Thermostat
- Power Generator
- Natural Gas Water Heater
- Water Softener is Owned
Community Details
- Property has a Home Owners Association
- Association fees include trash, snow removal, lawn/yard care
- $380 HOA Transfer Fee
Similar Homes in Kalamazoo, MI
Home Values in the Area
Average Home Value in this Area
Property History
| Date | Event | Price | Change | Sq Ft Price |
|---|---|---|---|---|
| 06/22/2017 06/22/17 | Sold | $670,820 | +1.1% | $145 / Sq Ft |
| 11/29/2016 11/29/16 | For Sale | $663,445 | +598.4% | $144 / Sq Ft |
| 11/09/2016 11/09/16 | Sold | $95,000 | -9.5% | -- |
| 11/09/2016 11/09/16 | Pending | -- | -- | -- |
| 07/08/2016 07/08/16 | Pending | -- | -- | -- |
| 02/17/2016 02/17/16 | For Sale | $105,000 | -- | -- |
Tax History Compared to Growth
Tax History
| Year | Tax Paid | Tax Assessment Tax Assessment Total Assessment is a certain percentage of the fair market value that is determined by local assessors to be the total taxable value of land and additions on the property. | Land | Improvement |
|---|---|---|---|---|
| 2022 | $9,389 | $0 | $0 | $0 |
| 2020 | -- | $0 | $0 | $0 |
| 2019 | -- | $285,300 | $0 | $0 |
| 2018 | -- | $273,500 | $0 | $0 |
| 2017 | -- | $65,500 | $0 | $0 |
| 2016 | -- | $44,000 | $0 | $0 |
| 2015 | -- | $40,000 | $40,000 | $0 |
| 2014 | -- | $40,000 | $0 | $0 |
Agents Affiliated with this Home
-
J
Seller's Agent in 2017
Jack Gesmundo
American Village Builders LLC
(269) 323-2022
31 in this area
171 Total Sales
Map
Source: Southwestern Michigan Association of REALTORS®
MLS Number: 16058388
APN: 09-24-140-014
- 5353 Chickadee Dr
- 5551 Saddle Club Dr
- 5650 Blue Spruce Ln
- 5284 Green Pine Ln
- 5850 Dunwoody Ct
- 5326 Saddle Club Dr
- 5825 Saddle Club Dr
- 5217 Green Pine Ln
- 7873 Shepherds Glen Ct
- 7843 Shepherds Glen Ct
- 7951 S 12th St
- 5204 Foxcroft Dr
- 5616 Stoney Brook Rd
- 7572 S 10th St
- 7973 Preakness Ct
- 7449 S 10th St
- 7361 Hopkinton Dr
- 5849 Gavin Ln
- 7337 Roslindale Trail
- 5335 Heathrow Ave



