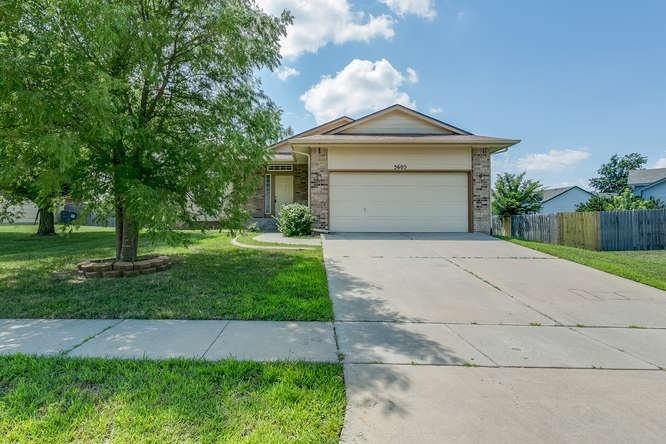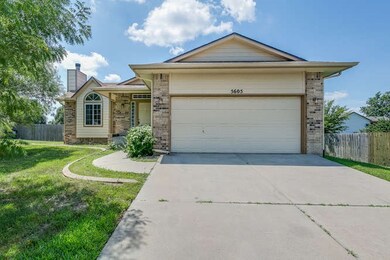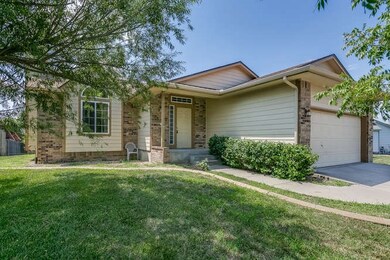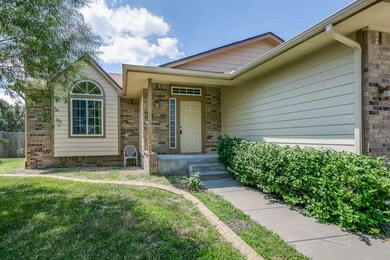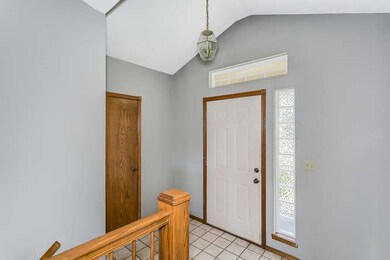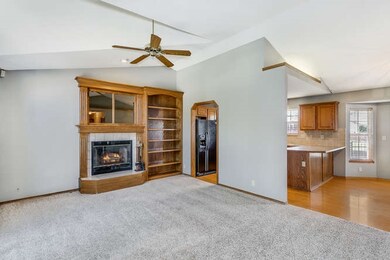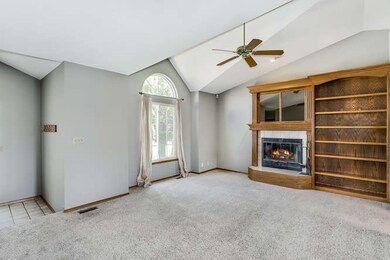
5605 Shadowridge St Wichita, KS 67220
Chisholm Creek NeighborhoodHighlights
- Deck
- Ranch Style House
- Covered Patio or Porch
- Vaulted Ceiling
- Wood Flooring
- 2 Car Attached Garage
About This Home
As of June 2020Beautiful ranch home located with-in walking distance to the Chisholm Creek Park!!! Entering the property you will be greeted with vaulted ceiling in the living room, gorgeous gas fireplace and a built-in book case. The kitchen is spacious with all appliances, lot of cabinets, an eating bar, pretty hardwood flooring and a dining area. The main floor consists of 2 bedrooms and 2 full bathrooms with another bedroom and full bathroom in the basement. The master bedroom is big with a walk-in closet, his & her sinks in the master bathroom, soaker tub and a lovely tiled walk in shower. Basement is full finished with a large rec room, separate sectioned off space for a game room and a great dry bar for entertaining. The backyard is fully fenced in by a privacy wood fence along with a big deck and covered patio. Home has been freshly painted and is move in ready so call and make your exclusive appointment today!
Last Agent to Sell the Property
Superior Realty License #BR00220971 Listed on: 07/24/2017
Home Details
Home Type
- Single Family
Est. Annual Taxes
- $1,718
Year Built
- Built in 1994
Lot Details
- 8,929 Sq Ft Lot
- Wood Fence
- Sprinkler System
HOA Fees
- $10 Monthly HOA Fees
Home Design
- Ranch Style House
- Frame Construction
- Composition Roof
Interior Spaces
- Vaulted Ceiling
- Ceiling Fan
- Attached Fireplace Door
- Gas Fireplace
- Window Treatments
- Family Room
- Living Room with Fireplace
- Combination Kitchen and Dining Room
- Wood Flooring
- 220 Volts In Laundry
Kitchen
- Breakfast Bar
- Oven or Range
- Electric Cooktop
- Microwave
- Dishwasher
- Disposal
Bedrooms and Bathrooms
- 3 Bedrooms
- En-Suite Primary Bedroom
- Walk-In Closet
- 3 Full Bathrooms
- Dual Vanity Sinks in Primary Bathroom
- Bathtub
- Shower Only
Finished Basement
- Basement Fills Entire Space Under The House
- Bedroom in Basement
- Finished Basement Bathroom
- Laundry in Basement
- Basement Storage
Parking
- 2 Car Attached Garage
- Garage Door Opener
Outdoor Features
- Deck
- Covered Patio or Porch
- Rain Gutters
Schools
- Gammon Elementary School
- Coleman Middle School
- Heights High School
Utilities
- Forced Air Heating and Cooling System
- Heat Pump System
Community Details
- Association fees include gen. upkeep for common ar
- Meadow Oaks Subdivision
- Greenbelt
Listing and Financial Details
- Assessor Parcel Number 00197-255
Ownership History
Purchase Details
Home Financials for this Owner
Home Financials are based on the most recent Mortgage that was taken out on this home.Purchase Details
Home Financials for this Owner
Home Financials are based on the most recent Mortgage that was taken out on this home.Purchase Details
Home Financials for this Owner
Home Financials are based on the most recent Mortgage that was taken out on this home.Purchase Details
Home Financials for this Owner
Home Financials are based on the most recent Mortgage that was taken out on this home.Similar Homes in Wichita, KS
Home Values in the Area
Average Home Value in this Area
Purchase History
| Date | Type | Sale Price | Title Company |
|---|---|---|---|
| Warranty Deed | -- | Security 1St Title Llc | |
| Warranty Deed | -- | Security 1St Title | |
| Warranty Deed | -- | None Available | |
| Warranty Deed | -- | -- |
Mortgage History
| Date | Status | Loan Amount | Loan Type |
|---|---|---|---|
| Open | $172,900 | New Conventional | |
| Previous Owner | $145,403 | New Conventional | |
| Previous Owner | $107,920 | New Conventional | |
| Previous Owner | $118,800 | New Conventional | |
| Previous Owner | $100,000 | No Value Available |
Property History
| Date | Event | Price | Change | Sq Ft Price |
|---|---|---|---|---|
| 06/02/2020 06/02/20 | Sold | -- | -- | -- |
| 05/02/2020 05/02/20 | Pending | -- | -- | -- |
| 04/30/2020 04/30/20 | For Sale | $179,900 | +20.0% | $78 / Sq Ft |
| 09/01/2017 09/01/17 | Sold | -- | -- | -- |
| 07/27/2017 07/27/17 | Pending | -- | -- | -- |
| 07/24/2017 07/24/17 | For Sale | $149,900 | -- | $85 / Sq Ft |
Tax History Compared to Growth
Tax History
| Year | Tax Paid | Tax Assessment Tax Assessment Total Assessment is a certain percentage of the fair market value that is determined by local assessors to be the total taxable value of land and additions on the property. | Land | Improvement |
|---|---|---|---|---|
| 2025 | $2,866 | $27,842 | $5,336 | $22,506 |
| 2023 | $2,866 | $25,070 | $3,565 | $21,505 |
| 2022 | $2,455 | $22,057 | $3,358 | $18,699 |
| 2021 | $2,361 | $20,654 | $3,358 | $17,296 |
| 2020 | $2,114 | $18,458 | $3,358 | $15,100 |
| 2019 | $1,845 | $16,123 | $3,358 | $12,765 |
| 2018 | $1,795 | $15,652 | $2,128 | $13,524 |
| 2017 | $1,726 | $0 | $0 | $0 |
| 2016 | $1,723 | $0 | $0 | $0 |
| 2015 | $1,711 | $0 | $0 | $0 |
| 2014 | $1,626 | $0 | $0 | $0 |
Agents Affiliated with this Home
-
Joseph Myers

Seller's Agent in 2020
Joseph Myers
Reece Nichols South Central Kansas
(316) 734-2980
2 in this area
123 Total Sales
-
Kari Higgins-Lashley

Buyer's Agent in 2020
Kari Higgins-Lashley
Berkshire Hathaway PenFed Realty
(316) 990-4383
1 in this area
253 Total Sales
-
Basem Krichati

Seller's Agent in 2017
Basem Krichati
Superior Realty
(316) 440-6000
2 in this area
303 Total Sales
Map
Source: South Central Kansas MLS
MLS Number: 538811
APN: 121-01-0-12-03-004.00
- 2945 N Parkwood Ct
- 4818 E 27th St N
- 5355 Pinecrest Ct N
- 5269 Pinecrest Ct N
- 6510 E 29th St N
- 2501 N Beacon Hill St
- 2514 N Bleckley Dr
- 5402 Arlene St
- 5405 Arlene St
- 4605 E Norwood Ct
- 4905 E 24th St N
- 4413 E Salem Ave
- 2631 N Pershing St
- 4403 E Salem Ave
- 2558 N Welgate Cir
- 2624 N Cranberry St
- 3223 N Rushwood St
- 2400 N Dellrose St
- 4400 E 25th St N
- 5708 Callen St
