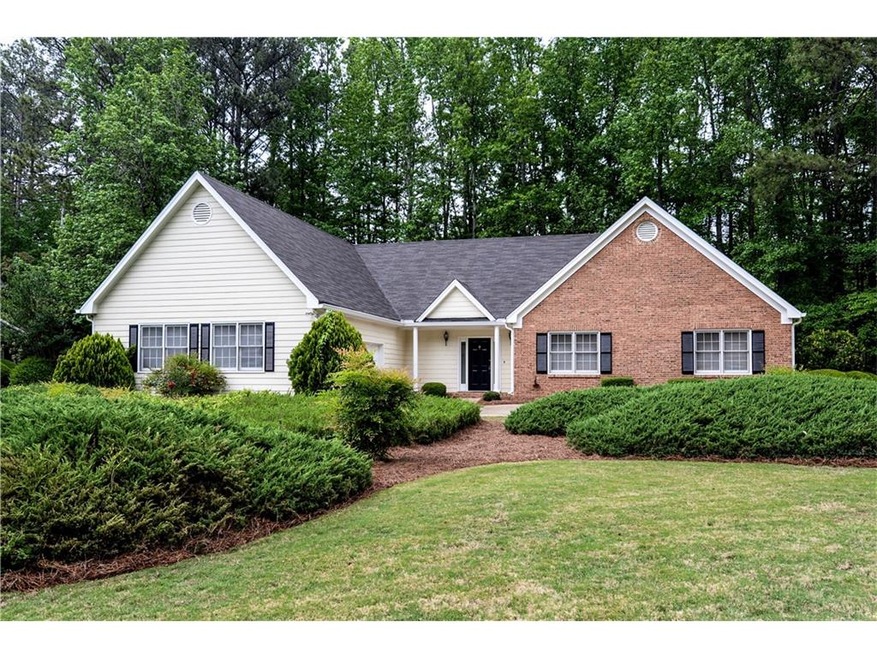
$400,000
- 2 Beds
- 2.5 Baths
- 988 Sq Ft
- 3251 Avensong Village Cir
- Alpharetta, GA
Great for investor or owner occupant. 2BR/2.5BA/1 Car Garage Alpharetta/Milton home w/huge fenced yard in sought after Cambridge HS District. Located just off GA 400N Exit 11 in the Windward Parkway/Deerfield area. Open floorplan with luxury vinyl plank flooring throughout home. Upgraded fireplace. Two spacious bedrooms, both with private baths & walk-in closets. Great kitchen with breakfast bar,
Debbie Key Keller Williams North Atlanta
