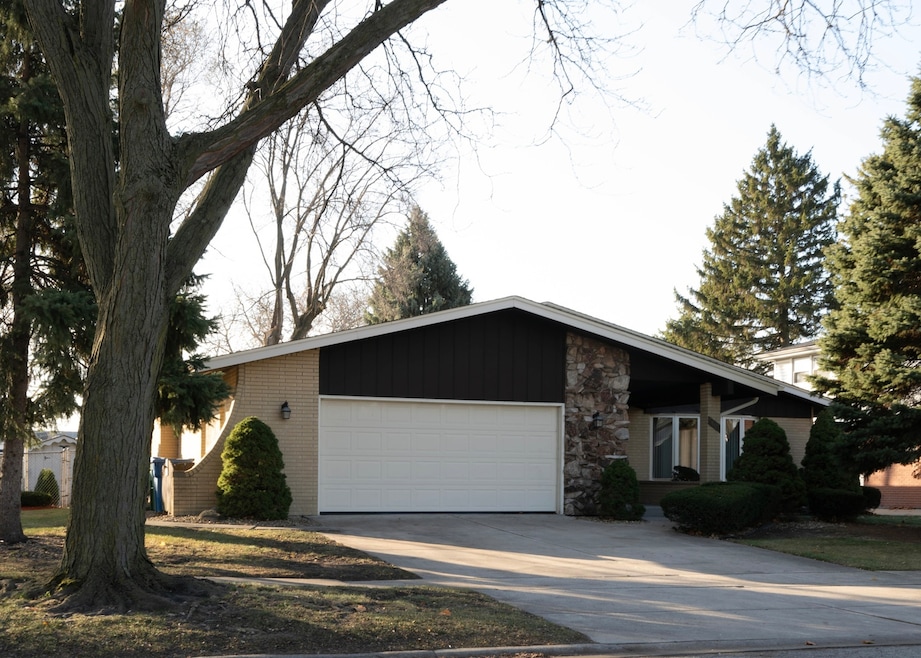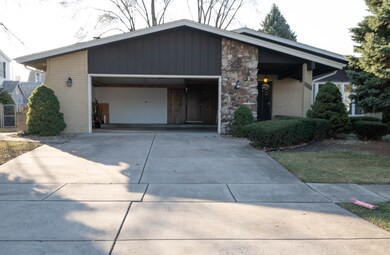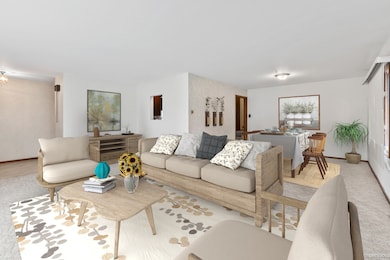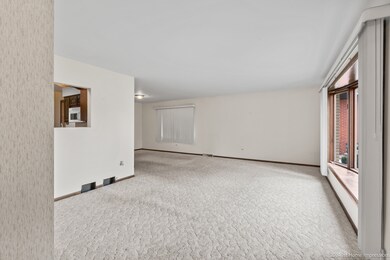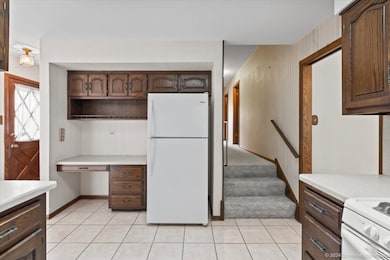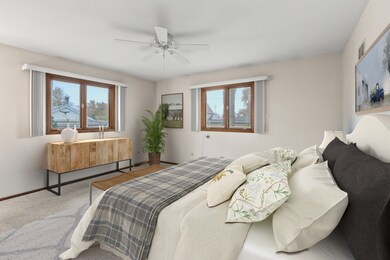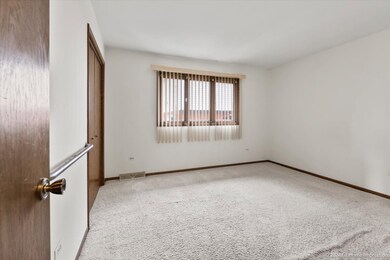
5605 W 99th Place Oak Lawn, IL 60453
Estimated Value: $392,000 - $404,705
Highlights
- Skylights
- 2.5 Car Attached Garage
- Patio
- Columbus Manor Elementary School Rated 9+
- Breakfast Bar
- Laundry Room
About This Home
As of January 2025To get a feel for all this sprawling tri-level has to offer you should walk through! 3 generously sized bedrooms are just a few steps off main-level. Features 3 full baths and a half bath. The primary bedroom has an ensuite bathroom and two closets. There is duct work for each bedroom to have its own thermostat for temperature control. The main-level is accessible through the 2.5 car attached garage, the beautiful french front door, or the back door. Through the garage, you enter a main-level laundry room with storage cabinets and a sink. Through the front door, an inviting foyer opens into a large living room and attached dining room. There is also a separate eating area off the kitchen and a second living room that features a cozy fireplace and overlooks the large fenced back yard. The finished lower level is both bright and inviting, featuring a wet bar and a full bathroom-ideal for entertaining or as a guest suite.There is an additional unfinished sub-basement a few steps down from the finished basement. New Roof 2022. New furnace 2022.
Home Details
Home Type
- Single Family
Est. Annual Taxes
- $7,279
Year Built
- Built in 1978
Lot Details
- 9,583
Parking
- 2.5 Car Attached Garage
- Garage Door Opener
- Driveway
- Parking Included in Price
Home Design
- Tri-Level Property
- Concrete Perimeter Foundation
Interior Spaces
- 2,086 Sq Ft Home
- Skylights
- Family Room
- Combination Dining and Living Room
- Pull Down Stairs to Attic
Kitchen
- Breakfast Bar
- Range
- Microwave
- Dishwasher
Flooring
- Carpet
- Ceramic Tile
Bedrooms and Bathrooms
- 3 Bedrooms
- 3 Potential Bedrooms
Laundry
- Laundry Room
- Dryer
- Washer
Finished Basement
- Basement Fills Entire Space Under The House
- Sump Pump
- Finished Basement Bathroom
Outdoor Features
- Patio
- Shed
Utilities
- Forced Air Heating and Cooling System
Listing and Financial Details
- Senior Tax Exemptions
- Homeowner Tax Exemptions
Ownership History
Purchase Details
Home Financials for this Owner
Home Financials are based on the most recent Mortgage that was taken out on this home.Purchase Details
Similar Homes in the area
Home Values in the Area
Average Home Value in this Area
Purchase History
| Date | Buyer | Sale Price | Title Company |
|---|---|---|---|
| Ayers Family Living Trust | $386,000 | First American Title | |
| Burns John J | -- | -- |
Mortgage History
| Date | Status | Borrower | Loan Amount |
|---|---|---|---|
| Open | Ayers Family Living Trust | $347,400 | |
| Previous Owner | Lamb Denise | -- |
Property History
| Date | Event | Price | Change | Sq Ft Price |
|---|---|---|---|---|
| 01/17/2025 01/17/25 | Sold | $386,000 | -3.0% | $185 / Sq Ft |
| 12/18/2024 12/18/24 | Pending | -- | -- | -- |
| 12/05/2024 12/05/24 | For Sale | $398,000 | -- | $191 / Sq Ft |
Tax History Compared to Growth
Tax History
| Year | Tax Paid | Tax Assessment Tax Assessment Total Assessment is a certain percentage of the fair market value that is determined by local assessors to be the total taxable value of land and additions on the property. | Land | Improvement |
|---|---|---|---|---|
| 2024 | $7,279 | $33,000 | $6,732 | $26,268 |
| 2023 | $7,279 | $33,000 | $6,732 | $26,268 |
| 2022 | $7,279 | $26,009 | $5,834 | $20,175 |
| 2021 | $7,075 | $26,008 | $5,834 | $20,174 |
| 2020 | $7,155 | $26,008 | $5,834 | $20,174 |
| 2019 | $7,214 | $27,059 | $5,385 | $21,674 |
| 2018 | $8,965 | $27,059 | $5,385 | $21,674 |
| 2017 | $7,129 | $27,059 | $5,385 | $21,674 |
| 2016 | $6,768 | $23,053 | $4,488 | $18,565 |
| 2015 | $6,611 | $23,053 | $4,488 | $18,565 |
| 2014 | $6,489 | $23,053 | $4,488 | $18,565 |
| 2013 | $6,078 | $23,387 | $4,488 | $18,899 |
Agents Affiliated with this Home
-
Angela Panozzo

Seller's Agent in 2025
Angela Panozzo
Realtopia Real Estate Inc
(708) 369-4888
2 in this area
10 Total Sales
-
Britain Shutters

Buyer's Agent in 2025
Britain Shutters
Berkshire Hathaway HomeServices Chicago
1 in this area
39 Total Sales
Map
Source: Midwest Real Estate Data (MRED)
MLS Number: 12221535
APN: 24-08-403-027-0000
- 5548 Oak Center Dr
- 10104 Maple Ave
- 9931 Menard Ave
- 9828 Warren Ave
- 9940 Menard Ave
- 5440 Oak Center Dr
- 5509 Oak Center Dr
- 9712 W Shore Dr
- 5549 W 102nd St
- 10016 Minnick Ave
- 10210 Washington Ave Unit 305
- 5630 W 103rd St Unit 307
- 10145 Lawrence Ct
- 9812 Minnick Ave
- 9648 Major Ave
- 5544 Oakdale Dr
- 9932 Cook Ave
- 5941 W 99th St
- 9841 Cook Ave
- 5721 Circle Dr Unit 304
- 5605 W 99th Place
- 5609 W 99th Place
- 9938 Central Ave
- 5613 W 99th Place
- 5604 W 100th St
- 5608 W 100th St
- 5617 W 99th Place
- 5612 W 100th St
- 5604 W 99th Place
- 5604 W 99th Place
- 5608 W 99th Place
- 5600 W 99th Place
- 5616 W 100th St
- 5612 W 99th Place
- 5621 W 99th Place
- 5616 W 99th Place
- 5620 W 100th St
- 9924 Maple Ave
- 9932 Maple Ave
