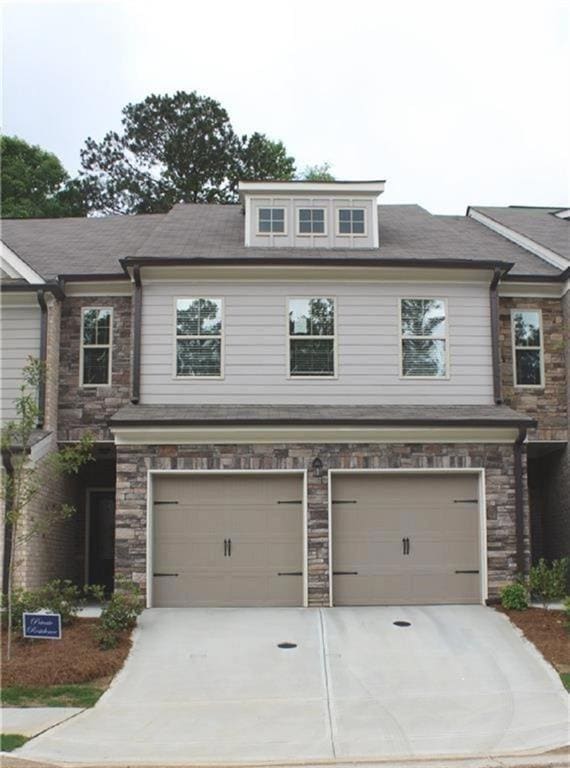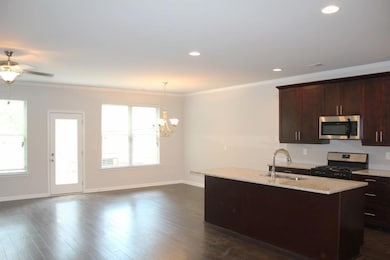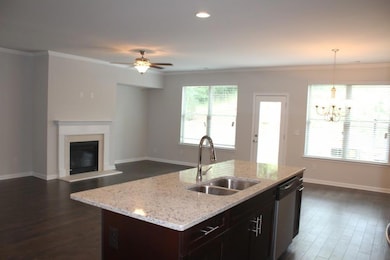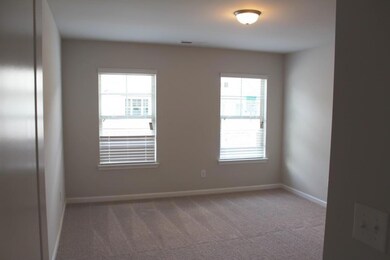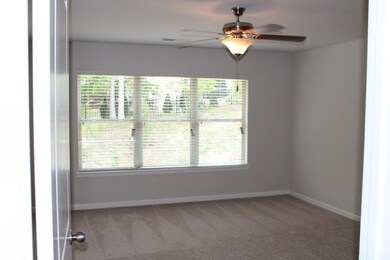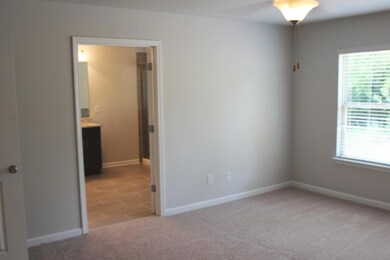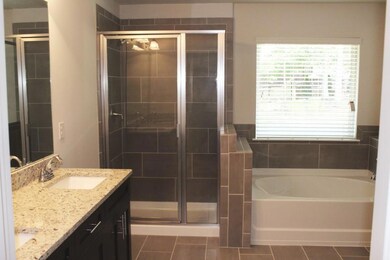5605 Warmstone Ln Suwanee, GA 30024
Highlights
- Gated Community
- View of Trees or Woods
- Private Lot
- Sharon Elementary School Rated A
- Dining Room Seats More Than Twelve
- Oversized primary bedroom
About This Home
Beautiful, GATED townhouse in sought after Sharon Elem./Lambert High cluster!! Three story townhome with 4 spacious and bright bedrooms. Walk straight into your living space from the garage, no stairs! Beautiful open floor plan with hardwood floors on main. Spacious kitchen open to living room offers stainless steel appliances, luxurious granite countertops, soft close cabinets & walk-in pantry. Kitchen island is perfect for breakfast, but the townhouse also has space for a dining room set. The living room is spacious with a fireplace & automatic plantation shutters. Large primary bedroom with trey ceiling & a bright and modern bath. Two spacious secondary bedrooms on 2nd floor. On the 3rd floor you will find an OVERSIZED LOFT, full bath & an additional bedroom. Nice, private and quiet street. WILL NOT LAST LONG!
Townhouse Details
Home Type
- Townhome
Est. Annual Taxes
- $5,431
Year Built
- Built in 2018
Lot Details
- 2,614 Sq Ft Lot
- Two or More Common Walls
- Private Entrance
Parking
- 2 Car Attached Garage
- Parking Accessed On Kitchen Level
- Front Facing Garage
- Garage Door Opener
Home Design
- Traditional Architecture
- Composition Roof
- Concrete Siding
- Brick Front
Interior Spaces
- 2,650 Sq Ft Home
- 3-Story Property
- Tray Ceiling
- Ceiling height of 9 feet on the main level
- Ceiling Fan
- Recessed Lighting
- Insulated Windows
- Entrance Foyer
- Family Room
- Living Room with Fireplace
- Dining Room Seats More Than Twelve
- Bonus Room
- Views of Woods
- Security Gate
Kitchen
- Open to Family Room
- Eat-In Kitchen
- Breakfast Bar
- Walk-In Pantry
- Gas Range
- Microwave
- Dishwasher
- Kitchen Island
- Stone Countertops
- Wood Stained Kitchen Cabinets
- Disposal
Flooring
- Wood
- Carpet
Bedrooms and Bathrooms
- 4 Bedrooms
- Oversized primary bedroom
- Walk-In Closet
- Dual Vanity Sinks in Primary Bathroom
- Separate Shower in Primary Bathroom
- Soaking Tub
Laundry
- Laundry Room
- Laundry on upper level
- Dryer
- Washer
Outdoor Features
- Patio
Schools
- Sharon - Forsyth Elementary School
- Riverwatch Middle School
- Lambert High School
Utilities
- Forced Air Zoned Heating and Cooling System
- Heating System Uses Natural Gas
- Underground Utilities
- High Speed Internet
- Phone Available
- Cable TV Available
Listing and Financial Details
- Security Deposit $3,100
- 12 Month Lease Term
- $45 Application Fee
Community Details
Overview
- Property has a Home Owners Association
- Application Fee Required
- The Gates At Old Atlanta Subdivision
Pet Policy
- Call for details about the types of pets allowed
Security
- Gated Community
Map
Source: First Multiple Listing Service (FMLS)
MLS Number: 7596077
APN: 182-513
- 5590 Bright Cross Way
- 5535 Bright Cross Way
- 5675 Habersham Valley Unit 1
- 5415 Windcrest Ln
- 5365 Winding Ln
- 5635 Upper Creek Ct
- 5825 Trailwood Ct
- 5860 Fairway View Dr
- 5915 Masters Club Dr
- 5965 Vista Brook Dr
- 5915 Vista Brook Dr
- 5865 Trailwood Ct
- 5885 Trailwood Ct
- 5715 Rocky Falls Rd
- 5670 the Twelfth Fairway
- 5935 Meyers Park
- 5825 Ballantyne Way
- 5285 Winflow Way
- 5520 Lightheart Ct
- 5455 Enfield Way
- 5390 Granite Bridge Crossing
- 5945 Arbor Knoll Place
- 5835 Swift Creek Ct
- 6330 Olde Atlanta Pkwy
- 5950 Meyers Park
- 5825 Pennant Ln
- 5055 Mallory Ct
- 4011 Old Atlanta Rd
- 8480 St Marlo Fairway Dr
- 8920 Doral Dr
- 4255 Suwanee Dam Rd Unit 400-4202
- 4255 Suwanee Dam Rd Unit 600-6207
- 4255 Suwanee Dam Rd Unit 200-2018
- 9055 Preston Ln
- 1525 Thunder Gulch Pass
- 1525 1525 Thunder Gulch Pass
- 3730 Clay Ct
- 11355 Shelton Place
