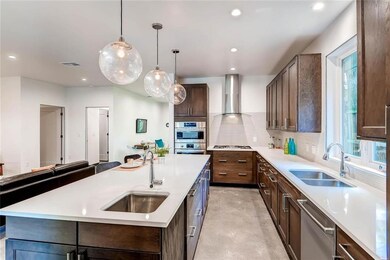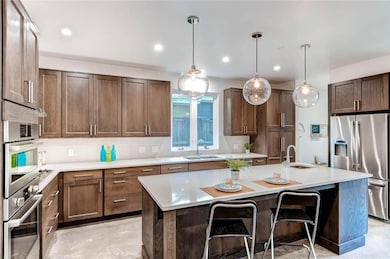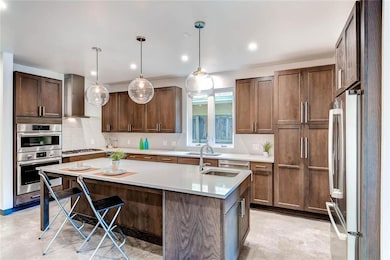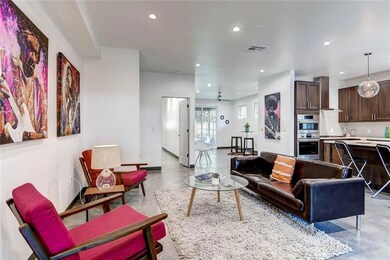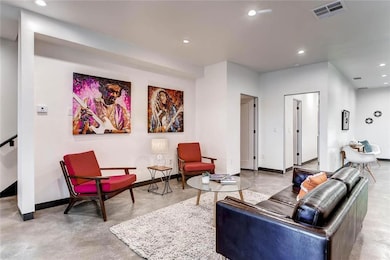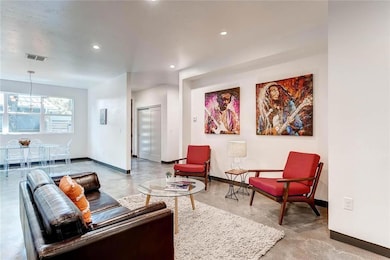5605 William Holland Ave Unit B Austin, TX 78756
Brentwood NeighborhoodHighlights
- City View
- Main Floor Primary Bedroom
- Corian Countertops
- Brentwood Elementary School Rated A
- No HOA
- Multiple Living Areas
About This Home
This Brentwood townhome blends clean modern design w/ everyday comfort in one of Central Austin’s most walkable neighborhoods. The exterior features crisp lines, neutral tones, & low-maintenance landscaping framed by mature trees for added privacy & charm.Step inside to polished concrete floors & a bright, open-concept layout. Natural light pours through large windows, highlighting a spacious living & dining area perfect for relaxing or entertaining. The kitchen is both stylish & functional, offering quartz countertops, sleek cabinetry, stainless steel appliances, a gas cooktop, & a large center island w/ bar seating.Upstairs, four generously sized bedrooms offer flexible living arrangements—whether for family, guests, or a home office. The primary suite includes an en-suite bath w/ a dual vanity, walk-in shower, & modern finishes. Two additional full bathrooms & a downstairs powder room add convenience throughout the home.Out back, enjoy a large private yard—fully fenced & ideal for outdoor dining, pets, or weekend lounging. Minimal upkeep landscaping lets you enjoy the space without the hassle.Zoned to Brentwood Elementary, Lamar Middle, & McCallum High. Walk to local favorites like Little Deli, Yard Bar, & Bird Bird Biscuit. Burnet Rd’s dining, shops, & coffee spots are just minutes away. Ramsey Park, nearby gyms, & quick access to Mopac make it easy to stay active or get downtown, to UT, or The Domain in minutes.
Listing Agent
Naomi Slater
Realty Pros of Austin Brokerage Phone: (512) 401-3330 License #0832606 Listed on: 06/03/2025
Condo Details
Home Type
- Condominium
Year Built
- Built in 2014
Lot Details
- West Facing Home
- Wood Fence
- Sprinkler System
Parking
- 1 Car Detached Garage
- Reserved Parking
- Assigned Parking
Home Design
- Slab Foundation
- Metal Roof
- Stucco
Interior Spaces
- 2,540 Sq Ft Home
- 2-Story Property
- Wet Bar
- Wired For Sound
- Blinds
- Multiple Living Areas
- City Views
Kitchen
- Breakfast Bar
- Built-In Double Oven
- Gas Cooktop
- Dishwasher
- Stainless Steel Appliances
- Corian Countertops
- Disposal
Flooring
- Carpet
- Concrete
- Tile
Bedrooms and Bathrooms
- 4 Bedrooms | 1 Primary Bedroom on Main
- Walk-In Closet
Home Security
Eco-Friendly Details
- ENERGY STAR Qualified Appliances
Schools
- Brentwood Elementary School
- Lamar Middle School
- Mccallum High School
Utilities
- Central Heating and Cooling System
- Tankless Water Heater
Listing and Financial Details
- Security Deposit $5,650
- Tenant pays for all utilities, electricity, hot water, HVAC maintenance, insurance, internet, security, sewer
- The owner pays for HVAC maintenance, roof maintenance
- 12 Month Lease Term
- $100 Application Fee
- Assessor Parcel Number 022903052700000
- Tax Block 06
Community Details
Overview
- No Home Owners Association
- 2 Units
- Broadacres Subdivision
- Property managed by Hill Country Residence
Pet Policy
- Pet Deposit $250
- Dogs and Cats Allowed
Security
- Fire and Smoke Detector
Map
Source: Unlock MLS (Austin Board of REALTORS®)
MLS Number: 7979766
- 5511 William Holland Ave Unit 2
- 5607 Jim Hogg Ave
- 5603 Clay Ave Unit B
- 5602 Joe Sayers Ave
- 5512 Joe Sayers Ave
- 5608 Clay Ave Unit A
- 5611 Joe Sayers Ave
- 1616 Ullrich Ave
- 5604 Woodrow Ave Unit 7
- 5510 Woodrow Ave Unit 1
- 5601 Woodrow Ave Unit 109
- 2112 Lawnmont Ave
- 2114 Lawnmont Ave
- 5401 Joe Sayers Ave Unit B
- 1505 Palo Duro Rd
- 1501 Palo Duro Rd
- 5505 Montview St Unit A
- 1510 W North Loop Blvd Unit 424
- 1510 W North Loop Blvd Unit 1024
- 5607 Roosevelt Ave

