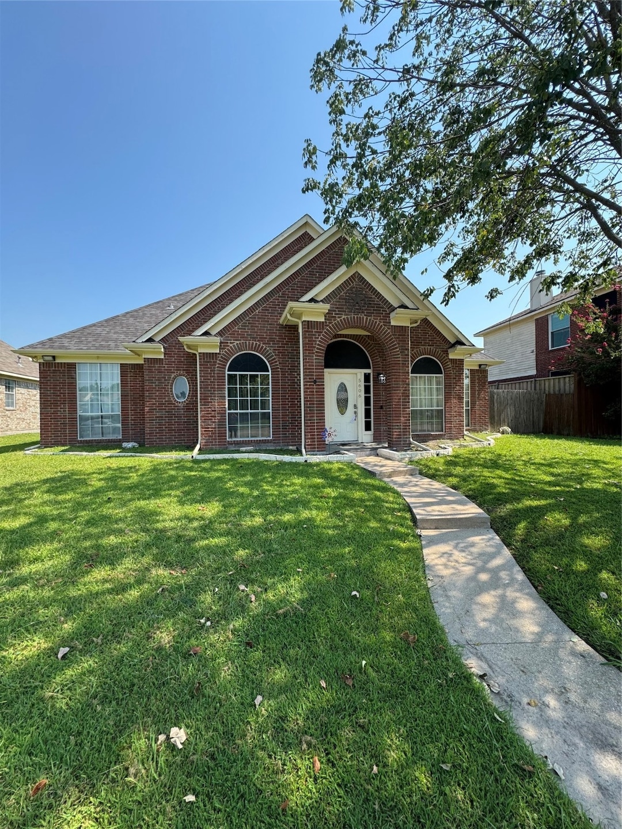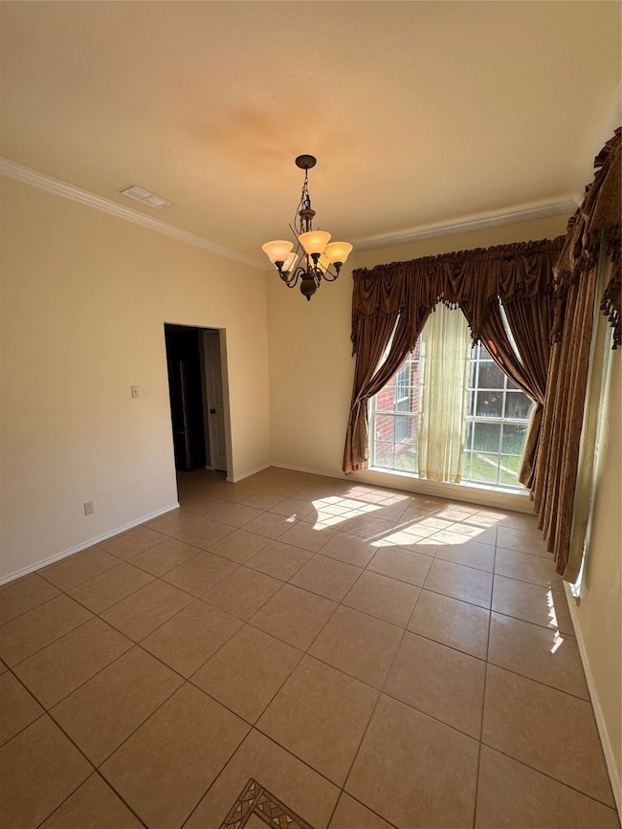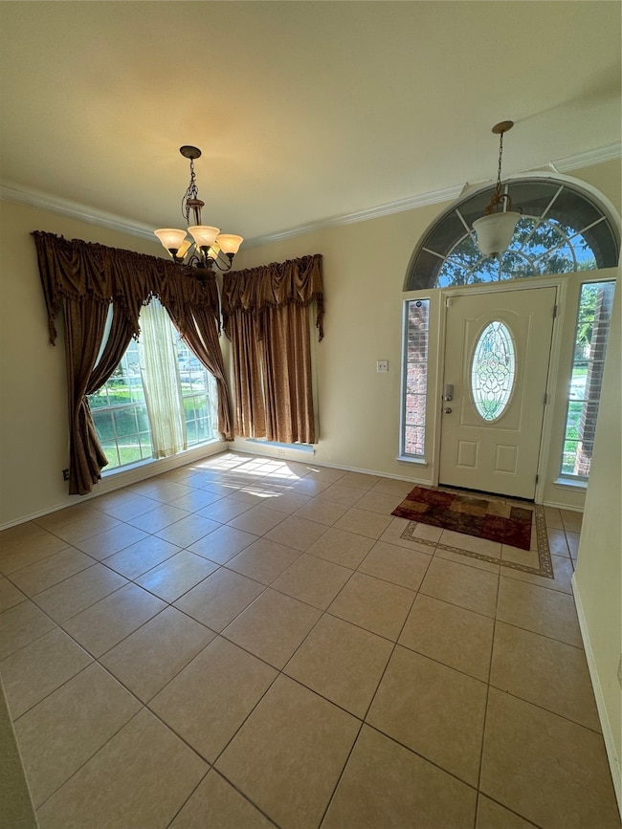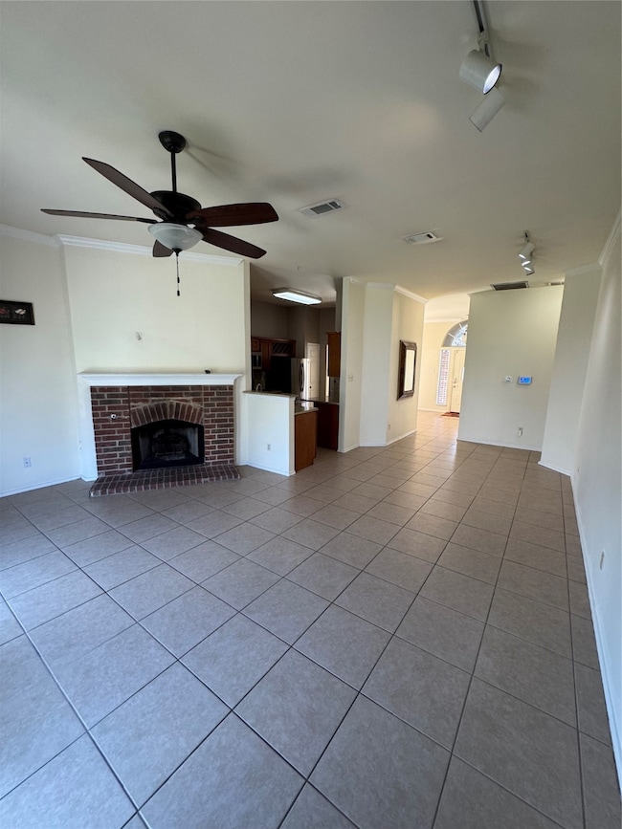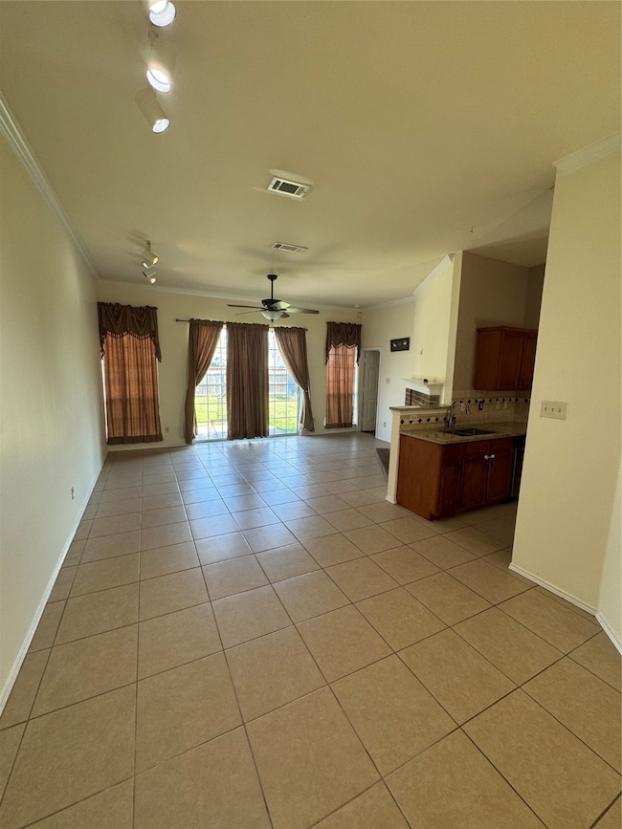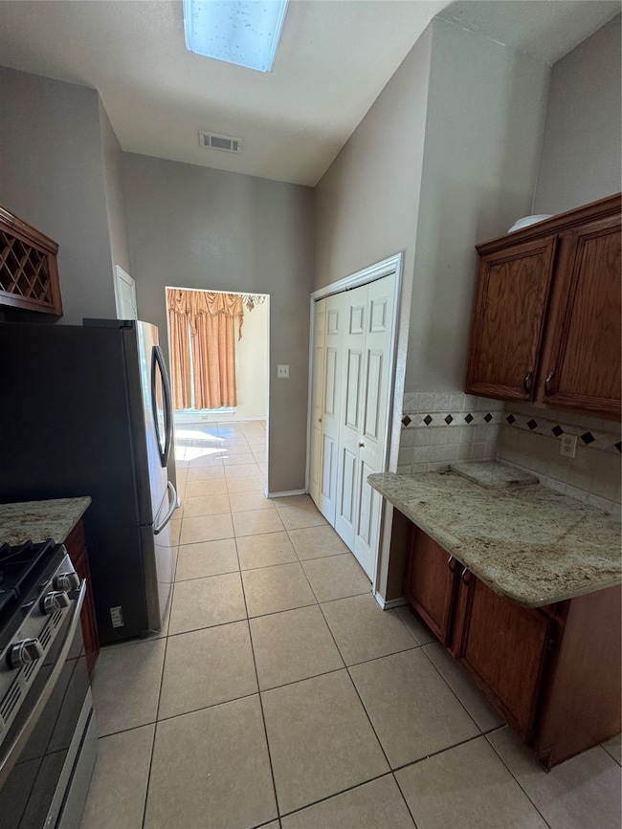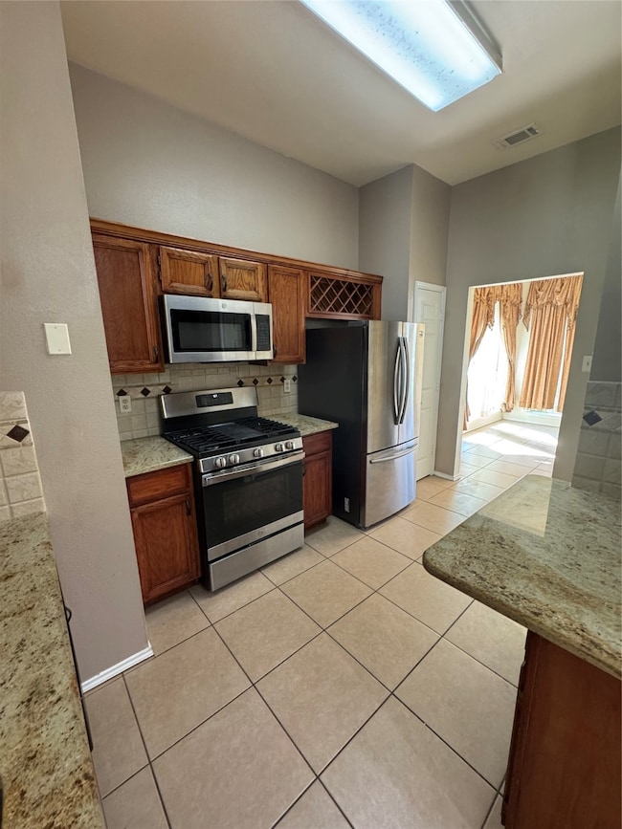5606 Allen Ln Rowlett, TX 75088
Dalrock NeighborhoodHighlights
- Granite Countertops
- Walk-In Closet
- 1-Story Property
- 1 Car Attached Garage
- Ceramic Tile Flooring
- Wood Fence
About This Home
A charming residence with several notable features. This property is a must-see, offering a comfortable and convenient living experience. It boasts a total of three bedrooms, including a special touch with a convenient jack and jill bathroom. The spacious master bedroom is nothing short of extraordinary, featuring a walk-in closet that offers ample space for your belongings.
One of the standout features of this home is that it includes refrigerator and yard maintenance, taking away the hassle of these responsibilities from the tenants. The sliding door in the living area leads to a generous backyard, making it an ideal space for children to play and enjoy the outdoors. Furthermore, the property has an amazing curbside appearance, which adds to its overall appeal.
5606 Allen Lane offers a combination of functionality and aesthetic appeal, making it a truly desirable place to call home. Prepare to be impressed by its thoughtful amenities and beautiful surroundings.
Listing Agent
DHS Realty Brokerage Phone: 972-342-8230 License #0774040 Listed on: 09/30/2025

Home Details
Home Type
- Single Family
Est. Annual Taxes
- $7,889
Year Built
- Built in 1993
Lot Details
- 8,625 Sq Ft Lot
- Wood Fence
- Back Yard
Parking
- 1 Car Attached Garage
- 1 Carport Space
- Alley Access
- Rear-Facing Garage
- Single Garage Door
- Garage Door Opener
Home Design
- Shingle Roof
Interior Spaces
- 1,558 Sq Ft Home
- 1-Story Property
- Fireplace With Gas Starter
- Fireplace Features Masonry
- Family Room with Fireplace
- Ceramic Tile Flooring
- Fire and Smoke Detector
Kitchen
- Gas Oven
- Gas Cooktop
- Microwave
- Dishwasher
- Granite Countertops
- Disposal
Bedrooms and Bathrooms
- 3 Bedrooms
- Walk-In Closet
- 2 Full Bathrooms
Schools
- Choice Of Elementary School
- Choice Of High School
Listing and Financial Details
- Residential Lease
- Property Available on 9/20/23
- Tenant pays for all utilities
- Legal Lot and Block 42 / G
- Assessor Parcel Number 440014100G0420000
Community Details
Overview
- Dalrock Hieghts Add Subdivision
Pet Policy
- No Pets Allowed
Map
Source: North Texas Real Estate Information Systems (NTREIS)
MLS Number: 21073398
APN: 440014100G0420000
- 5509 Allen Ln
- 8405 Luna Dr
- 8218 Luna Dr
- 8502 Linda Vista Dr
- 8506 Linda Vista Dr
- 8301 Kensington Dr
- 8213 Eagle Dr
- 8518 Linda Vista Dr
- 8306 Chesham Dr
- 8302 Chesham Dr
- 5505 Miami Dr
- 8401 Woodside Rd
- 8713 Linda Vista Dr
- 8130 Lakeview Pkwy
- 8718 Vernon Dr
- 5309 Inwood Dr
- 8506 Woodside Rd
- 8317 Lake Bend Dr
- 6109 Denver St
- 8302 Lake Bend Dr
- 8218 Luna Dr
- 8318 Luna Dr
- 8502 Linda Vista Dr
- 8117 Kensington Dr
- 8117 Eagle Dr
- 8518 Linda Vista Dr
- 8102 Kensington Dr
- 8709 Miami Dr
- 8206 Chesham Dr Unit ID1019505P
- 8506 Woodside Rd
- 8102 Lake Bend Dr
- 9002 Denver St
- 9017 Linda Vista Dr
- 9117 Fairmont Cir
- 5206 Vagas Dr
- 7713 Salzburg Dr
- 4713 Highgate Ln
- 4713 Highgate Ln Unit ID1019500P
- 7609 Munich Dr
- 7710 Pennridge Cir
