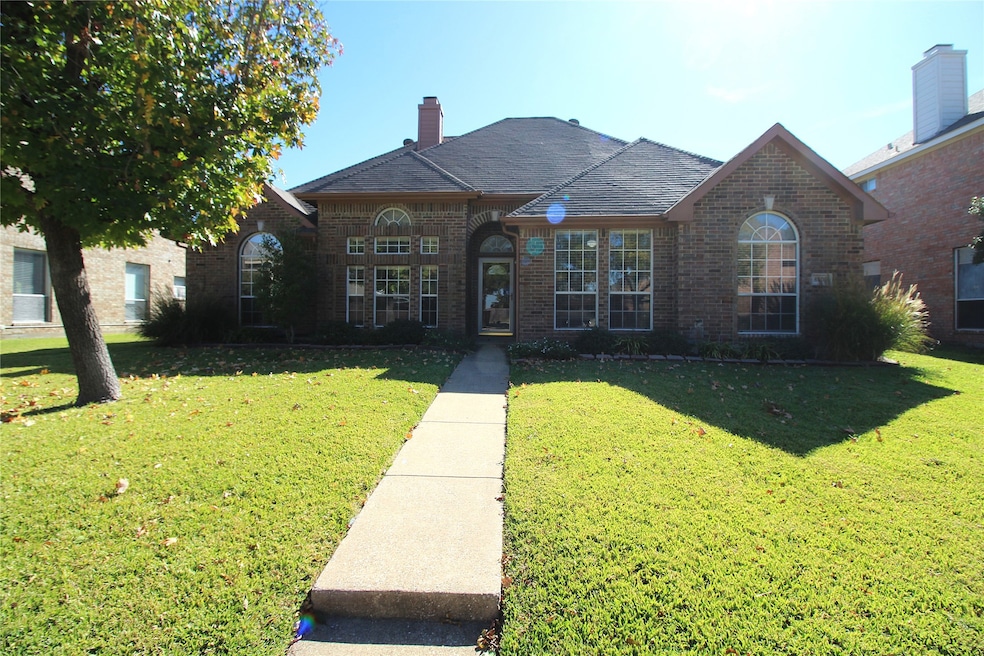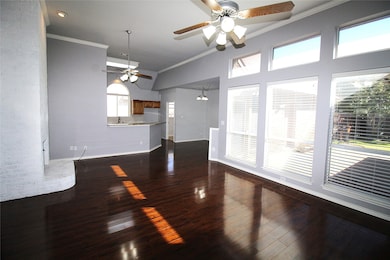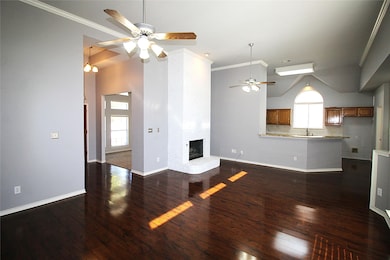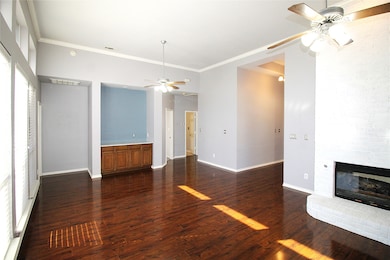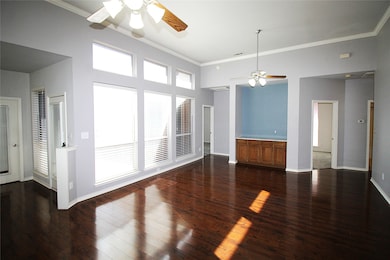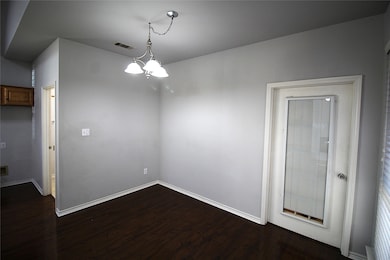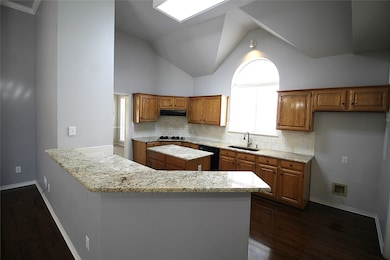8502 Linda Vista Dr Rowlett, TX 75088
Dalrock NeighborhoodHighlights
- Open Floorplan
- Traditional Architecture
- Granite Countertops
- Vaulted Ceiling
- Wood Flooring
- Lawn
About This Home
Welcome home to this beautifully updated and lovingly maintained 3-2-2 ready for move-in! This charming home features an open floorplan with modern finishes, crown molding, tall ceilings, and lots of natural light throughout. Front entry leads to the formal living and dining areas, great for entertaining. Inviting family room features tall ceilings, a dry bar, and a see-through fireplace that is shared with the formal living area. The updated kitchen offers a center island, granite countertops, and ample storage, perfect for everyday living and entertaining. Your primary suite provides a peaceful retreat with an en-suite bath and direct access to a versatile 4th bedroom or flex space. Step outside to the fenced backyard featuring a huge open patio area, great for relaxing or entertaining, and plenty of grassy areas for the pets to enjoy. Rear alley-entry garage with utility sink, and an oversized driveway that will easily accommodate three cars, a boat, or RV. Nestled in an established Rowlett neighborhood with easy access to the sparkling waters of Lake Ray Hubbard and multiple shopping, dining, and entertainment options. Come see your new home today! Owner must approve all pets.
Listing Agent
C21 Judge Fite Property Mgmt. Brokerage Phone: 972-780-5380 License #0465931 Listed on: 11/13/2025
Home Details
Home Type
- Single Family
Est. Annual Taxes
- $727
Year Built
- Built in 1992
Lot Details
- 8,233 Sq Ft Lot
- Wood Fence
- Interior Lot
- Sprinkler System
- Few Trees
- Lawn
- Back Yard
Parking
- 2 Car Attached Garage
- Alley Access
- Rear-Facing Garage
- Single Garage Door
- Garage Door Opener
- Driveway
Home Design
- Traditional Architecture
- Brick Exterior Construction
Interior Spaces
- 2,207 Sq Ft Home
- 1-Story Property
- Open Floorplan
- Crown Molding
- Vaulted Ceiling
- Ceiling Fan
- Chandelier
- Decorative Lighting
- Double Sided Fireplace
- See Through Fireplace
- Gas Log Fireplace
- Fireplace Features Masonry
- Window Treatments
- Bay Window
- Family Room with Fireplace
- Living Room with Fireplace
Kitchen
- Gas Oven
- Gas Cooktop
- Microwave
- Dishwasher
- Kitchen Island
- Granite Countertops
- Disposal
Flooring
- Wood
- Carpet
- Ceramic Tile
Bedrooms and Bathrooms
- 3 Bedrooms
- Walk-In Closet
- 2 Full Bathrooms
Laundry
- Laundry in Utility Room
- Gas Dryer Hookup
Home Security
- Carbon Monoxide Detectors
- Fire and Smoke Detector
Outdoor Features
- Patio
- Rain Gutters
Schools
- Choice Of Elementary School
- Choice Of High School
Utilities
- Central Heating and Cooling System
- Heating System Uses Natural Gas
Listing and Financial Details
- Residential Lease
- Property Available on 11/13/25
- Tenant pays for all utilities, grounds care, insurance, pest control
- Legal Lot and Block 2 / I
- Assessor Parcel Number 440014100I0020000
Community Details
Overview
- Dalrock Heights Subdivision
Pet Policy
- Pet Deposit $350
- 2 Pets Allowed
- Breed Restrictions
Map
Source: North Texas Real Estate Information Systems (NTREIS)
MLS Number: 21111726
APN: 440014100I0020000
- 8506 Linda Vista Dr
- 8518 Linda Vista Dr
- 8713 Linda Vista Dr
- 8405 Luna Dr
- 8213 Eagle Dr
- 5509 Allen Ln
- 5505 Miami Dr
- 8218 Luna Dr
- 8130 Lakeview Pkwy
- 6109 Denver St
- 8301 Kensington Dr
- 8718 Vernon Dr
- 9001 Linda Vista Dr
- 5309 Inwood Dr
- 9017 Linda Vista Dr
- 8306 Chesham Dr
- 8302 Chesham Dr
- 8401 Woodside Rd
- 8302 Munich Dr
- 8506 Woodside Rd
- 8518 Linda Vista Dr
- 5606 Allen Ln
- 8709 Miami Dr
- 8318 Luna Dr
- 8714 Miami Dr
- 8117 Eagle Dr
- 8218 Luna Dr
- 8117 Kensington Dr
- 9002 Denver St
- 9017 Linda Vista Dr
- 8206 Chesham Dr Unit ID1019505P
- 8102 Kensington Dr
- 8506 Woodside Rd
- 9117 Fairmont Cir
- 9226 Millwood Dr
- 9230 Millwood Dr Unit ID1056403P
- 9230 Millwood Dr
- 9201 Pollard St
- 5206 Vagas Dr
- 8102 Lake Bend Dr
