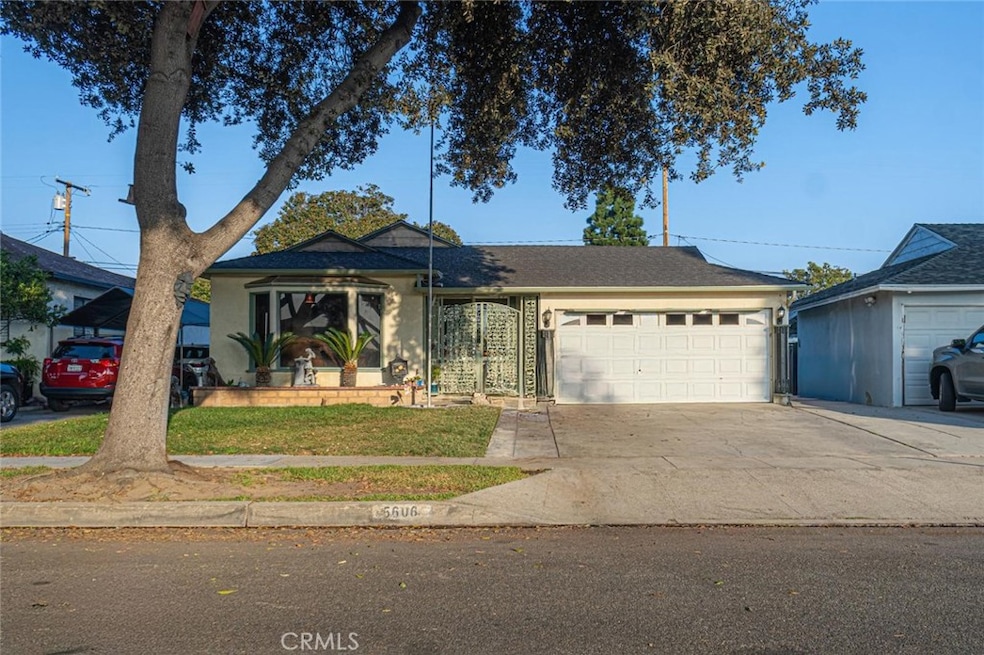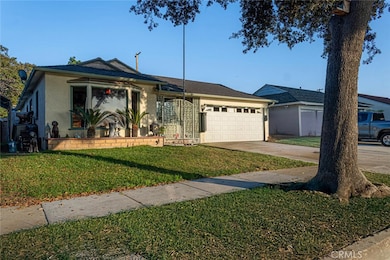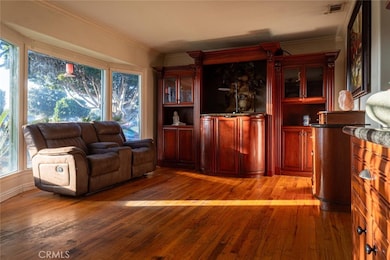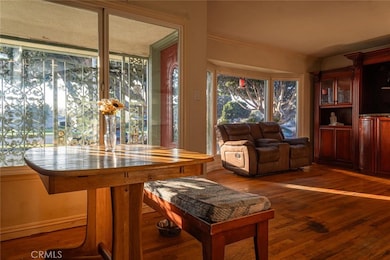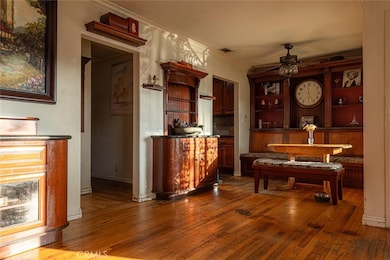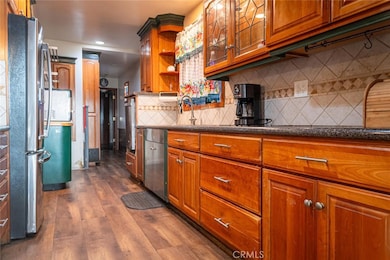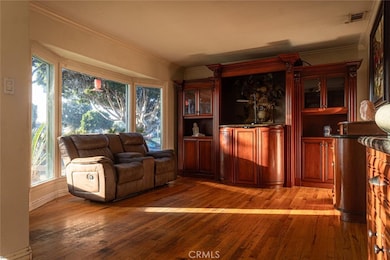5606 Bellflower Blvd Lakewood, CA 90713
Lakewood Park NeighborhoodEstimated payment $4,623/month
Highlights
- Hot Property
- City Lights View
- Vaulted Ceiling
- Gompers Elementary School Rated A-
- Contemporary Architecture
- Wood Flooring
About This Home
Discover this charming three-bedroom, two-bath contemporary-style home located on a beautiful tree-lined street in Lakewood. As you enter, you’re welcomed by custom built-in wooden shelving that enhances both the living and dining rooms. The living room features rich hardwood flooring and a large bay window that fills the space with natural light. The kitchen offers maple-stained cabinetry with custom glass-front doors and matching hardwood-style plank flooring. Just off the kitchen, the hallway includes additional custom-built storage for added convenience. The spacious primary bedroom showcases hardwood floors, a sliding glass door, vaulted ceilings with recessed lighting, and an en-suite bathroom complete with a standing shower and a private toilet area. This home is centrally located near Cerritos Mall, Lakewood Center, numerous shops, and an array of dining options. With easy access to the 91 and 710 freeways, commuting is a breeze. Come experience the comfort, style, and convenience this Lakewood home has to offer.
Listing Agent
Century 21 Masters Brokerage Phone: 562-307-1056 License #02074114 Listed on: 11/15/2025

Home Details
Home Type
- Single Family
Est. Annual Taxes
- $4,931
Year Built
- Built in 1950
Lot Details
- 5,002 Sq Ft Lot
- Property fronts a highway
- Block Wall Fence
- Density is up to 1 Unit/Acre
Parking
- 2 Car Attached Garage
- Parking Available
- Front Facing Garage
- Single Garage Door
- Combination Of Materials Used In The Driveway
Property Views
- City Lights
- Woods
- Neighborhood
Home Design
- Contemporary Architecture
- Entry on the 1st floor
- Turnkey
- Raised Foundation
- Fire Rated Drywall
- Shingle Roof
- Pre-Cast Concrete Construction
Interior Spaces
- 1,528 Sq Ft Home
- 1-Story Property
- Vaulted Ceiling
- Ceiling Fan
- Recessed Lighting
- Drapes & Rods
- Wood Frame Window
- Sliding Doors
- Family Room
- Living Room
- Dining Room
- Storage
Kitchen
- Convection Oven
- Gas Oven
- Six Burner Stove
- Gas Range
- Microwave
- Formica Countertops
- Pots and Pans Drawers
Flooring
- Wood
- Laminate
- Tile
Bedrooms and Bathrooms
- 3 Main Level Bedrooms
- 2 Full Bathrooms
- Low Flow Toliet
- Bathtub with Shower
- Walk-in Shower
- Low Flow Shower
Laundry
- Laundry Room
- Laundry in Garage
Home Security
- Carbon Monoxide Detectors
- Fire and Smoke Detector
Accessible Home Design
- Doors swing in
Outdoor Features
- Patio
- Exterior Lighting
Schools
- Ernie Pyle Elementary School
- Bancroft Middle School
- Mayfair High School
Utilities
- Central Heating and Cooling System
- Water Heater
Listing and Financial Details
- Tax Lot 28
- Tax Tract Number 16218
- Assessor Parcel Number 7171012011
- $607 per year additional tax assessments
Community Details
Overview
- No Home Owners Association
Recreation
- Park
Map
Home Values in the Area
Average Home Value in this Area
Tax History
| Year | Tax Paid | Tax Assessment Tax Assessment Total Assessment is a certain percentage of the fair market value that is determined by local assessors to be the total taxable value of land and additions on the property. | Land | Improvement |
|---|---|---|---|---|
| 2025 | $4,931 | $361,832 | $265,903 | $95,929 |
| 2024 | $4,931 | $354,739 | $260,690 | $94,049 |
| 2023 | $4,847 | $347,784 | $255,579 | $92,205 |
| 2022 | $4,561 | $340,966 | $250,568 | $90,398 |
| 2021 | $4,465 | $334,281 | $245,655 | $88,626 |
| 2019 | $4,398 | $324,369 | $238,370 | $85,999 |
| 2018 | $4,223 | $318,010 | $233,697 | $84,313 |
| 2016 | $3,885 | $305,663 | $224,623 | $81,040 |
| 2015 | $3,815 | $301,072 | $221,249 | $79,823 |
| 2014 | $3,791 | $295,176 | $216,916 | $78,260 |
Property History
| Date | Event | Price | List to Sale | Price per Sq Ft |
|---|---|---|---|---|
| 11/15/2025 11/15/25 | For Sale | $799,000 | -- | $523 / Sq Ft |
Purchase History
| Date | Type | Sale Price | Title Company |
|---|---|---|---|
| Interfamily Deed Transfer | -- | Chicago Title Company | |
| Interfamily Deed Transfer | -- | Chicago Title Company | |
| Interfamily Deed Transfer | -- | -- | |
| Interfamily Deed Transfer | -- | -- | |
| Grant Deed | $190,000 | Lawyers Title |
Mortgage History
| Date | Status | Loan Amount | Loan Type |
|---|---|---|---|
| Open | $270,000 | Negative Amortization | |
| Previous Owner | $190,000 | No Value Available |
Source: California Regional Multiple Listing Service (CRMLS)
MLS Number: DW25261051
APN: 7171-012-011
- 5538 Autry Ave
- 5707 Bigelow St
- 5233 Hersholt Ave
- 5907 Ibbetson Ave
- 5817 Fidler Ave
- 5202 Fidler Ave
- 6109 Dunrobin Ave
- 5026 Hersholt Ave
- 6127 Adenmoor Ave
- 5503 Sunfield Ave
- 6016 Charlwood St
- 6103 Wolfe St
- 6168 Briercrest Ave
- 5549 Ashworth St
- 5006 Woodruff Ave
- 5019 Fanwood Ave
- 5839 Faculty Ave
- 6053 Turnergrove Dr
- 6103 Sunfield Ave
- 5134 Ashworth St
- 5716 Autry Ave
- 5800 South St
- 6127 Droxford St
- 6164 Ibbetson Ave
- 6002 Hazelbrook Ave Unit 1
- 4508 Hedda St Unit 2
- 4508 Hedda St Unit 1
- 4506 Hedda St
- 9455 1/2 Cedar St
- 9911 Ramona St
- 17612 Garden House Ln
- 17710 Woodruff Ave
- 9919 Ramona St
- 6607 Michelson St
- 4550 Montair Ave
- 4558 Albury Ave
- 5238 Hayter Ave Unit 2
- 9510 1/2 Beverly St
- 10453 Artesia Blvd
- 4905 Castana Ave
