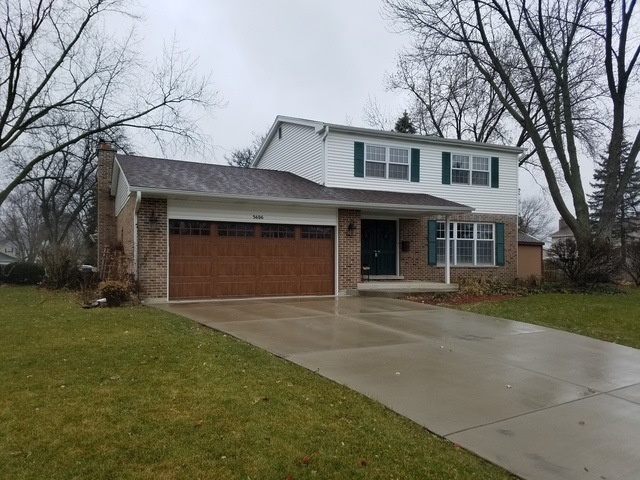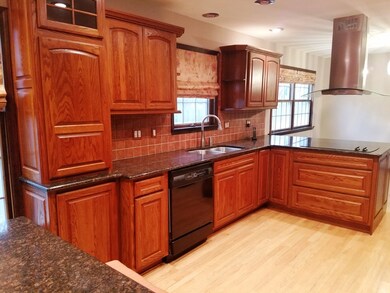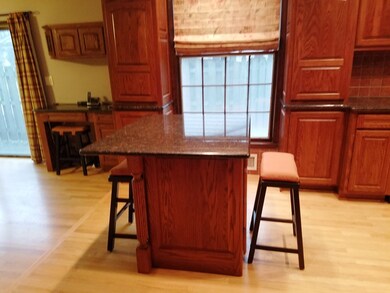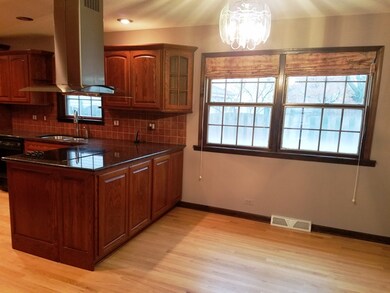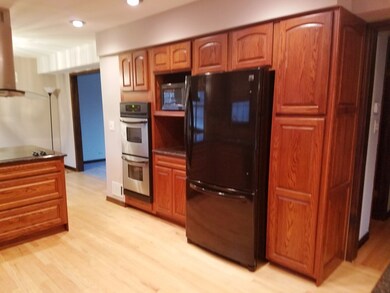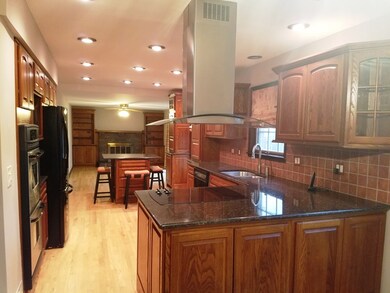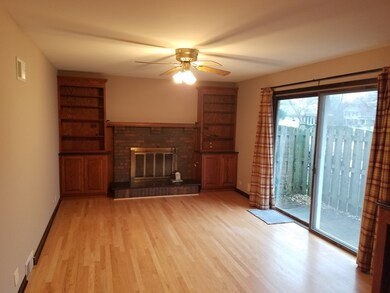
5606 Cumnor Rd Downers Grove, IL 60516
Estimated Value: $492,000 - $563,000
Highlights
- Colonial Architecture
- Corner Lot
- Breakfast Room
- Fairmount Elementary School Rated A-
- Walk-In Pantry
- Built-In Double Oven
About This Home
As of January 2018TENDER LOVING CARE OF ORIGINAL OWNERS, NEW ROOF 16, NEW SIDING 16, NEW GARAGE DOOR 16, NEW CARPET 17, CUSTOM PAINTING IN TODAYS COLORS 17, CONCRETE DRIVEWAY 15, EVERY WOMAN'S DREAM GOURMET KITCHEN WITH HARDWOOD FLOORING, GRANITE, DOUBLE OVEN, COOKTOP, CUSTOM VENT HOOD, PULL OUT SHELVES, SOFT CLOSE CABINETS, RECESSED LIGHTING, EATING AREA AND DINING AREA, ISLAND, FABULOUS AND COMPLETED IN 2013, GENEROUS FAMILY ROOM WITH HARDWOOD FLOORING AND FIREPLACE AND BUILT IN DESK AND BOOKCASES, OVERSIZE CORNER LOT WITH TOWERING TREES AND PRIVATE PATIO, YOU WILL NOT BE DISAPPOINTED...SHOW WITH CONFIDENCE
Last Listed By
Patricia Hanson
Patricia A Hanson License #471001252 Listed on: 12/18/2017
Home Details
Home Type
- Single Family
Est. Annual Taxes
- $7,663
Year Built
- 1977
Lot Details
- 0.27
Parking
- Attached Garage
- Garage Transmitter
- Garage Door Opener
- Driveway
- Parking Included in Price
- Garage Is Owned
Home Design
- Colonial Architecture
- Brick Exterior Construction
- Slab Foundation
- Vinyl Siding
Interior Spaces
- Primary Bathroom is a Full Bathroom
- Wood Burning Fireplace
- Breakfast Room
- Unfinished Basement
- Basement Fills Entire Space Under The House
- Storm Screens
Kitchen
- Breakfast Bar
- Walk-In Pantry
- Built-In Double Oven
- Cooktop with Range Hood
- Microwave
- Dishwasher
- Kitchen Island
- Disposal
Laundry
- Dryer
- Washer
Utilities
- Central Air
- Heating System Uses Gas
Additional Features
- Brick Porch or Patio
- Corner Lot
Listing and Financial Details
- Homeowner Tax Exemptions
Ownership History
Purchase Details
Home Financials for this Owner
Home Financials are based on the most recent Mortgage that was taken out on this home.Similar Homes in the area
Home Values in the Area
Average Home Value in this Area
Purchase History
| Date | Buyer | Sale Price | Title Company |
|---|---|---|---|
| Pieropoulos Joann G | $346,000 | Fidelity National Title |
Mortgage History
| Date | Status | Borrower | Loan Amount |
|---|---|---|---|
| Open | Pieropoulos Joain G | $270,000 | |
| Closed | Pandya Brijeshkumar J | $219,000 | |
| Closed | Pieropoulos Joann G | $75,000 | |
| Previous Owner | Pieropoulos Joann G | $233,000 | |
| Previous Owner | Johnson Eric C | $120,000 | |
| Previous Owner | Johnson Eric C | $70,000 | |
| Previous Owner | Johnson Eric C | $77,000 |
Property History
| Date | Event | Price | Change | Sq Ft Price |
|---|---|---|---|---|
| 01/31/2018 01/31/18 | Sold | $346,000 | -1.1% | $182 / Sq Ft |
| 12/23/2017 12/23/17 | Pending | -- | -- | -- |
| 12/18/2017 12/18/17 | For Sale | $350,000 | -- | $184 / Sq Ft |
Tax History Compared to Growth
Tax History
| Year | Tax Paid | Tax Assessment Tax Assessment Total Assessment is a certain percentage of the fair market value that is determined by local assessors to be the total taxable value of land and additions on the property. | Land | Improvement |
|---|---|---|---|---|
| 2023 | $7,663 | $136,910 | $63,080 | $73,830 |
| 2022 | $7,170 | $127,820 | $58,890 | $68,930 |
| 2021 | $6,710 | $126,370 | $58,220 | $68,150 |
| 2020 | $6,585 | $123,870 | $57,070 | $66,800 |
| 2019 | $6,373 | $118,850 | $54,760 | $64,090 |
| 2018 | $6,568 | $120,910 | $54,460 | $66,450 |
| 2017 | $6,357 | $116,350 | $52,410 | $63,940 |
| 2016 | $6,230 | $111,040 | $50,020 | $61,020 |
| 2015 | $6,147 | $104,470 | $47,060 | $57,410 |
| 2014 | $6,534 | $107,540 | $51,720 | $55,820 |
| 2013 | $6,401 | $107,040 | $51,480 | $55,560 |
Agents Affiliated with this Home
-
P
Seller's Agent in 2018
Patricia Hanson
Patricia A Hanson
(630) 330-5855
-
Peter Dravilas

Buyer's Agent in 2018
Peter Dravilas
PreferredCo Realty & Investments
(630) 628-9200
19 Total Sales
Map
Source: Midwest Real Estate Data (MRED)
MLS Number: MRD09819487
APN: 09-16-103-030
- 5606 Cumnor Rd
- 126 White Fawn Trail
- 5600 Cumnor Rd
- 130 White Fawn Trail
- 119 White Fawn Trail
- 137 56th St
- 105 White Fawn Trail
- 5607 Cumnor Rd
- 134 White Fawn Trail
- 5613 Cumnor Rd
- 141 56th St
- 5601 Cumnor Rd Unit 2
- 5627 Harmarc Place
- 119 56th Ct
- 138 White Fawn Trail
- 145 56th St
- 135 White Fawn Trail
- 113 56th Ct
- 5631 Harmarc Place
- 142 White Fawn Trail
