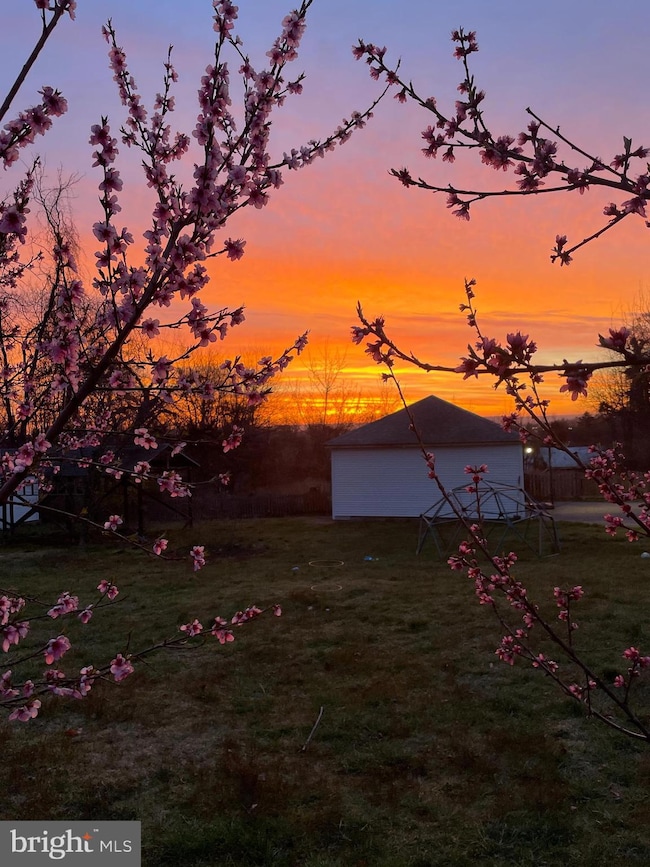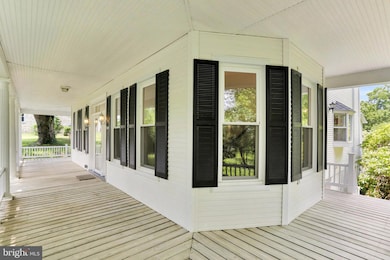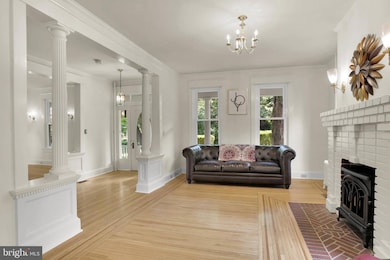
5606 Old National Pike Frederick, MD 21702
Frederick Heights/Overlook NeighborhoodHighlights
- Eat-In Gourmet Kitchen
- Colonial Architecture
- Wood Flooring
- 0.72 Acre Lot
- Traditional Floor Plan
- Garden View
About This Home
As of July 2025Set in the picturesque Braddock Heights area of Frederick, Maryland, 5606 Old National Pike is a beautifully preserved and thoughtfully updated Victorian-style home that exudes timeless charm while offering modern comfort. Built in 1918, this stately residence spans over 3,100 square feet and rests on a generous 0.72-acre lot surrounded by mature trees, fruit plantings, and scenic mountain views...just 10 minutes from Historic Downtown Frederick.
The home’s storybook exterior is highlighted by a charming covered wraparound porch, perfect for relaxing in a rocking chair, or welcoming guests. The inviting, lush outdoor space beautifully complements the home’s historic facade and extends the living area into the outdoors.
Inside, the warmth and character of early 20th-century craftsmanship are on full display, from the original American Chestnut woodwork to gleaming hardwood floors and intricate trim detailing. The spacious living room features a cozy propane fireplace, creating a comfortable setting for gathering with family and friends. A formal dining room provides the perfect backdrop for elegant meals, while the updated kitchen is equipped with modern appliances, island, and ample cabinetry, making meal preparation a pleasure.
Just off the kitchen, an extended mudroom, with a full bath leads to a spacious and airy screened-in porch, a true highlight of the home. This peaceful retreat offers the perfect place to unwind, dine or enjoy the surrounding gardens and fresh air without the bother of insects or weather. Whether used for morning coffee or evening conversations, this flexible outdoor space feels like a private oasis.
With six generously sized bedrooms and four full bathrooms spread across multiple finished levels, the home offers flexible living arrangements ideal for large families, multigenerational households, or guests. A second-floor laundry room adds convenience and functionality to the upper levels.
Recent newer upgrades include fresh paint, two zoned heat pumps, water heater, updated electrical systems, and a lightning rod system, enhancing the home’s safety.
Outside, the nearly three-quarter-acre lot is thoughtfully landscaped, providing space for gardening, recreation, and quiet reflection. A detached two-car garage, 4 space driveway, and ample off-street parking round out the property’s practical features.
Located within the Frederick County Public School system, the home also benefits from excellent commuter access to I-70 and other major routes. Whether you're heading into downtown Frederick or commuting to Washington, D.C. or Baltimore, the location strikes a perfect balance between suburban tranquility and urban accessibility.
This lovely home is a rare blend of historic elegance, thoughtful updates, and everyday livability. From its charming wraparound porch and original woodwork to its spacious and airy screened-in retreat, this exceptional property offers a unique opportunity to own a piece of Frederick County’s rich architectural heritage...refined for modern living.
Home Details
Home Type
- Single Family
Est. Annual Taxes
- $6,218
Year Built
- Built in 1918
Lot Details
- 0.72 Acre Lot
- Back Yard Fenced
- Property is in excellent condition
Parking
- 2 Car Detached Garage
- Driveway
- Fenced Parking
Home Design
- Colonial Architecture
- Victorian Architecture
- Brick Exterior Construction
- Vinyl Siding
Interior Spaces
- Property has 3 Levels
- Traditional Floor Plan
- Crown Molding
- Ceiling Fan
- Bay Window
- Mud Room
- Entrance Foyer
- Family Room
- Living Room
- Formal Dining Room
- Screened Porch
- Garden Views
- Basement
- Connecting Stairway
- Attic
Kitchen
- Eat-In Gourmet Kitchen
- Breakfast Room
- Electric Oven or Range
- Stove
- Microwave
- Freezer
- Ice Maker
- Dishwasher
- Kitchen Island
- Upgraded Countertops
Flooring
- Wood
- Carpet
- Ceramic Tile
Bedrooms and Bathrooms
- 6 Bedrooms
- En-Suite Primary Bedroom
- Cedar Closet
- Walk-In Closet
- Bathtub with Shower
- Walk-in Shower
Laundry
- Laundry Room
- Laundry on upper level
Outdoor Features
- Screened Patio
- Exterior Lighting
- Outdoor Storage
Utilities
- Zoned Heating and Cooling
- Heating System Uses Oil
- Heat Pump System
- Well
- Electric Water Heater
- Septic Tank
Community Details
- No Home Owners Association
- Braddock Heights Subdivision
Listing and Financial Details
- Assessor Parcel Number 1124453146
Ownership History
Purchase Details
Home Financials for this Owner
Home Financials are based on the most recent Mortgage that was taken out on this home.Purchase Details
Home Financials for this Owner
Home Financials are based on the most recent Mortgage that was taken out on this home.Purchase Details
Home Financials for this Owner
Home Financials are based on the most recent Mortgage that was taken out on this home.Purchase Details
Home Financials for this Owner
Home Financials are based on the most recent Mortgage that was taken out on this home.Similar Homes in Frederick, MD
Home Values in the Area
Average Home Value in this Area
Purchase History
| Date | Type | Sale Price | Title Company |
|---|---|---|---|
| Deed | $579,900 | Clear Title | |
| Deed | $579,900 | Clear Title | |
| Interfamily Deed Transfer | -- | Cu Title Insurance Agcy Llc | |
| Interfamily Deed Transfer | -- | None Available | |
| Deed | $445,000 | Cu Title Ins Agency Llc |
Mortgage History
| Date | Status | Loan Amount | Loan Type |
|---|---|---|---|
| Open | $219,000 | New Conventional | |
| Closed | $219,000 | New Conventional | |
| Previous Owner | $83,400 | Stand Alone Second | |
| Previous Owner | $441,563 | New Conventional | |
| Previous Owner | $445,000 | Adjustable Rate Mortgage/ARM | |
| Previous Owner | $113,000 | Credit Line Revolving | |
| Previous Owner | $40,000 | Credit Line Revolving |
Property History
| Date | Event | Price | Change | Sq Ft Price |
|---|---|---|---|---|
| 07/18/2025 07/18/25 | Sold | $599,900 | 0.0% | $191 / Sq Ft |
| 06/15/2025 06/15/25 | Pending | -- | -- | -- |
| 06/12/2025 06/12/25 | For Sale | $599,900 | 0.0% | $191 / Sq Ft |
| 06/11/2025 06/11/25 | Price Changed | $599,900 | +34.8% | $191 / Sq Ft |
| 06/05/2017 06/05/17 | Sold | $445,000 | 0.0% | $123 / Sq Ft |
| 05/04/2017 05/04/17 | Pending | -- | -- | -- |
| 04/28/2017 04/28/17 | For Sale | $445,000 | -- | $123 / Sq Ft |
Tax History Compared to Growth
Tax History
| Year | Tax Paid | Tax Assessment Tax Assessment Total Assessment is a certain percentage of the fair market value that is determined by local assessors to be the total taxable value of land and additions on the property. | Land | Improvement |
|---|---|---|---|---|
| 2025 | $5,955 | $555,400 | -- | -- |
| 2024 | $5,955 | $508,800 | $0 | $0 |
| 2023 | $5,429 | $462,200 | $83,100 | $379,100 |
| 2022 | $5,194 | $454,900 | $0 | $0 |
| 2021 | $4,723 | $447,600 | $0 | $0 |
| 2020 | $4,723 | $440,300 | $83,100 | $357,200 |
| 2019 | $4,485 | $373,467 | $0 | $0 |
| 2018 | $3,742 | $306,633 | $0 | $0 |
| 2017 | $2,933 | $239,800 | $0 | $0 |
| 2016 | $3,016 | $231,533 | $0 | $0 |
| 2015 | $3,016 | $223,267 | $0 | $0 |
| 2014 | $3,016 | $215,000 | $0 | $0 |
Agents Affiliated with this Home
-
Jim Bim

Seller's Agent in 2025
Jim Bim
Winning Edge
(443) 463-6009
3 in this area
478 Total Sales
-
Grant Bim

Seller Co-Listing Agent in 2025
Grant Bim
Winning Edge
(410) 300-6175
2 in this area
330 Total Sales
-
Deanna Rippeon

Buyer's Agent in 2025
Deanna Rippeon
Charis Realty Group
(240) 409-6473
1 in this area
152 Total Sales
-
Jennifer Koselak

Seller's Agent in 2017
Jennifer Koselak
Real Estate Teams, LLC
(301) 620-1222
20 Total Sales
-
D
Buyer's Agent in 2017
Danilo Quintanilla
Redfin Corp
Map
Source: Bright MLS
MLS Number: MDFR2065238
APN: 24-453146
- 6907 Summerswood Dr
- 1482 Key Pkwy
- 500 Sage Hen Way
- 1512 Wilmer Park Ln
- 322 Patterson Park Rd
- 324 Pemberton Park Ln
- 171 Stonegate Dr
- 1421 Crescent Spot Ln
- 1403 Key Pkwy Unit 205
- 5129 Old National Pike
- 7301 Abbington Ct
- 1405 Dagerwing Place
- 5107C Old National Pike
- 1403 Leaswing Ct
- 1405 Hunting Horn Ln
- 332 Furgeson Ln
- 1805 Shookstown Rd
- 1330 Hampshire Dr
- 0 Overbrook Cir
- Holderness Plan at The Towns at Gambrill Glenn






