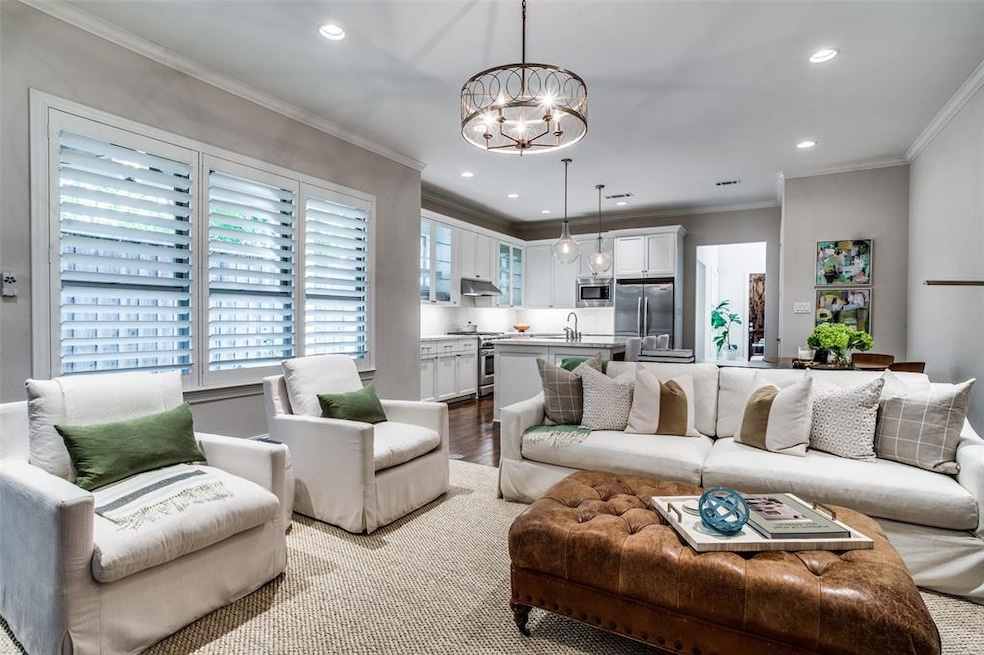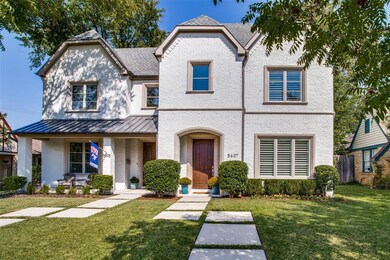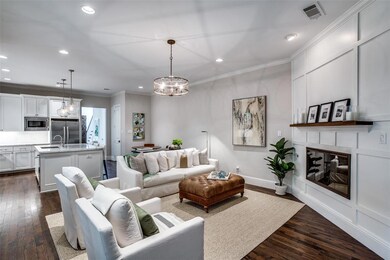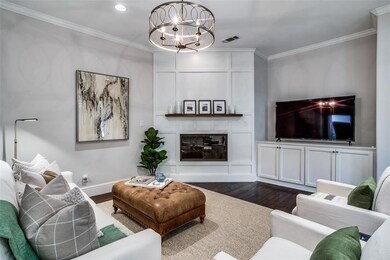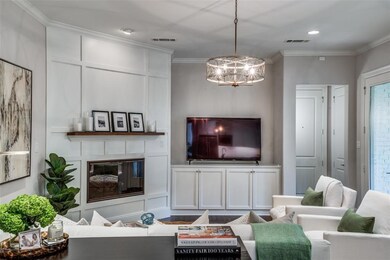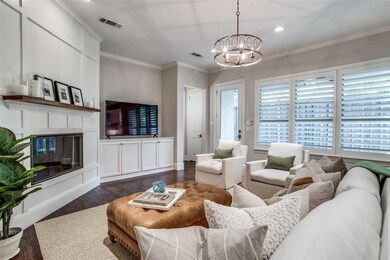
5607 Longview St Dallas, TX 75206
Lower Greenville NeighborhoodHighlights
- Open Floorplan
- Green Roof
- Vaulted Ceiling
- Mockingbird Elementary School Rated A-
- Contemporary Architecture
- Wood Flooring
About This Home
As of January 2025Pristine transitional with soaring ceilings and the finest of finishes in prime M-Streets location. Perfect for daily living and entertaining, the gracious 3 bedroom 3.1 bath retreat boasts handsome study with French doors, formal dining room and sleek white marble kitchen with SS appliances, custom cabinetry, ample counter space and oversized island open to breakfast area and family room. Off the family room, access the covered patio and entertaining area with turfed yard space. Upstairs, find 3 bedrooms with en-suite baths & walk-in closets. The generous primary suite features serene white marble bathroom, spa-like tub, frameless glass shower, dual vanities and sizable walk-in closet. Oversized 2 car garage. Steps from Greenville Ave shopping & dining and Glencoe Park. Zoned Mockingbird Elementary. See 3D tour and website for more information!
Last Agent to Sell the Property
Compass RE Texas, LLC. License #0634408 Listed on: 10/12/2022

Home Details
Home Type
- Single Family
Est. Annual Taxes
- $19,912
Year Built
- Built in 2014
Lot Details
- 3,920 Sq Ft Lot
- Lot Dimensions are 30x131
- Wood Fence
- Sprinkler System
- Few Trees
Parking
- 2 Car Attached Garage
- Oversized Parking
- Lighted Parking
- Rear-Facing Garage
- Garage Door Opener
Home Design
- Contemporary Architecture
- Traditional Architecture
- Brick Exterior Construction
- Slab Foundation
- Composition Roof
- Siding
Interior Spaces
- 2,763 Sq Ft Home
- 2-Story Property
- Open Floorplan
- Wired For A Flat Screen TV
- Vaulted Ceiling
- Decorative Lighting
- Gas Log Fireplace
- Brick Fireplace
- ENERGY STAR Qualified Windows
- Plantation Shutters
- 12 Inch+ Attic Insulation
Kitchen
- Eat-In Kitchen
- Electric Oven
- Plumbed For Gas In Kitchen
- Gas Cooktop
- Microwave
- Dishwasher
- Kitchen Island
- Disposal
Flooring
- Wood
- Carpet
- Ceramic Tile
Bedrooms and Bathrooms
- 3 Bedrooms
- Walk-In Closet
Laundry
- Laundry in Hall
- Full Size Washer or Dryer
- Washer and Electric Dryer Hookup
Home Security
- Burglar Security System
- Carbon Monoxide Detectors
- Fire and Smoke Detector
Eco-Friendly Details
- Green Roof
- Energy-Efficient HVAC
- Energy-Efficient Lighting
- Energy-Efficient Insulation
- Energy-Efficient Thermostat
Outdoor Features
- Covered patio or porch
- Rain Gutters
- Mosquito Control System
Schools
- Mockingbird Elementary School
- Long Middle School
- Woodrow Wilson High School
Utilities
- Central Heating and Cooling System
- Heating System Uses Natural Gas
- High Speed Internet
- Cable TV Available
Community Details
- Greenland Hills Annex Subdivision
Listing and Financial Details
- Legal Lot and Block 21 / B2909
- Assessor Parcel Number 00000238810000000
- $15,733 per year unexempt tax
Ownership History
Purchase Details
Home Financials for this Owner
Home Financials are based on the most recent Mortgage that was taken out on this home.Purchase Details
Home Financials for this Owner
Home Financials are based on the most recent Mortgage that was taken out on this home.Purchase Details
Home Financials for this Owner
Home Financials are based on the most recent Mortgage that was taken out on this home.Purchase Details
Home Financials for this Owner
Home Financials are based on the most recent Mortgage that was taken out on this home.Purchase Details
Home Financials for this Owner
Home Financials are based on the most recent Mortgage that was taken out on this home.Purchase Details
Home Financials for this Owner
Home Financials are based on the most recent Mortgage that was taken out on this home.Purchase Details
Home Financials for this Owner
Home Financials are based on the most recent Mortgage that was taken out on this home.Similar Homes in Dallas, TX
Home Values in the Area
Average Home Value in this Area
Purchase History
| Date | Type | Sale Price | Title Company |
|---|---|---|---|
| Deed | -- | Tiago Title | |
| Deed | -- | -- | |
| Vendors Lien | -- | Capital Title | |
| Vendors Lien | -- | Allegiance Title | |
| Vendors Lien | -- | Chicago Title | |
| Vendors Lien | -- | Chicago Title | |
| Vendors Lien | -- | None Available |
Mortgage History
| Date | Status | Loan Amount | Loan Type |
|---|---|---|---|
| Open | $670,000 | New Conventional | |
| Previous Owner | $595,000 | New Conventional | |
| Previous Owner | $508,000 | New Conventional | |
| Previous Owner | $510,400 | New Conventional | |
| Previous Owner | $419,300 | Adjustable Rate Mortgage/ARM | |
| Previous Owner | $90,000 | Credit Line Revolving | |
| Previous Owner | $349,000 | Adjustable Rate Mortgage/ARM | |
| Previous Owner | $408,750 | New Conventional | |
| Previous Owner | $270,000 | Purchase Money Mortgage |
Property History
| Date | Event | Price | Change | Sq Ft Price |
|---|---|---|---|---|
| 01/21/2025 01/21/25 | Sold | -- | -- | -- |
| 12/16/2024 12/16/24 | Pending | -- | -- | -- |
| 12/11/2024 12/11/24 | Price Changed | $959,800 | -2.1% | $349 / Sq Ft |
| 10/10/2024 10/10/24 | For Sale | $980,000 | +10.7% | $357 / Sq Ft |
| 02/02/2023 02/02/23 | Sold | -- | -- | -- |
| 12/24/2022 12/24/22 | Pending | -- | -- | -- |
| 10/12/2022 10/12/22 | For Sale | $885,000 | +34.3% | $320 / Sq Ft |
| 01/14/2020 01/14/20 | Sold | -- | -- | -- |
| 12/11/2019 12/11/19 | Pending | -- | -- | -- |
| 12/10/2019 12/10/19 | For Sale | $659,000 | -- | $240 / Sq Ft |
Tax History Compared to Growth
Tax History
| Year | Tax Paid | Tax Assessment Tax Assessment Total Assessment is a certain percentage of the fair market value that is determined by local assessors to be the total taxable value of land and additions on the property. | Land | Improvement |
|---|---|---|---|---|
| 2024 | $19,912 | $890,900 | $196,000 | $694,900 |
| 2023 | $19,912 | $872,120 | $196,000 | $676,120 |
| 2022 | $18,359 | $734,240 | $176,400 | $557,840 |
| 2021 | $15,733 | $596,400 | $137,200 | $459,200 |
| 2020 | $16,180 | $596,400 | $137,200 | $459,200 |
| 2019 | $16,885 | $593,440 | $137,200 | $456,240 |
| 2018 | $15,680 | $576,640 | $117,600 | $459,040 |
| 2017 | $12,963 | $576,640 | $117,600 | $459,040 |
| 2016 | $14,779 | $543,480 | $98,000 | $445,480 |
| 2015 | $5,291 | $521,780 | $175,480 | $346,300 |
| 2014 | $5,291 | $192,880 | $175,480 | $17,400 |
Agents Affiliated with this Home
-
Raul Ruiz
R
Seller's Agent in 2025
Raul Ruiz
Allie Beth Allman & Assoc.
(972) 765-6660
18 in this area
111 Total Sales
-
Alexia Gallagher

Buyer's Agent in 2025
Alexia Gallagher
Dave Perry-Miller
(214) 846-6010
1 in this area
11 Total Sales
-
Carmen Dipenti

Seller's Agent in 2023
Carmen Dipenti
Compass RE Texas, LLC.
(214) 784-3880
15 in this area
177 Total Sales
-
Gretchen Manning
G
Seller's Agent in 2020
Gretchen Manning
Pittman Stovall, LLC
(214) 213-2604
12 Total Sales
-
Will Seale

Seller Co-Listing Agent in 2020
Will Seale
Compass RE Texas, LLC.
(214) 707-9707
1 in this area
44 Total Sales
Map
Source: North Texas Real Estate Information Systems (NTREIS)
MLS Number: 20177731
APN: 00000238810000000
- 5616 Longview St
- 5623 Matalee Ave
- 5607 Morningside Ave
- 5718 Mccommas Blvd Unit 203
- 5534 Anita St
- 5730 Kenwood Ave
- 5740 Penrose Ave
- 5800 Mccommas Blvd Unit A108
- 5473 Anita St
- 5739 Ellsworth Ave
- 5638 Winton St
- 5636 Winton St
- 5815 Morningside Ave
- 5470 lot 20 Ellsworth Ave
- 5470 lot 19 Ellsworth Ave
- 5470 lot 18 Ellsworth Ave
- 5470 lot 9 Ellsworth Ave
- 5470 lot 7 Ellsworth Ave
- 5470 lot 16 Ellsworth Ave
- 5470 lot 1 Ellsworth Ave
