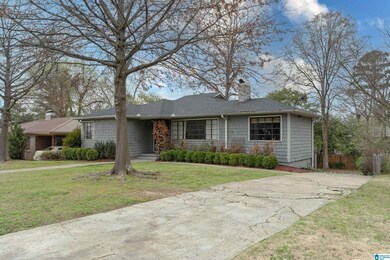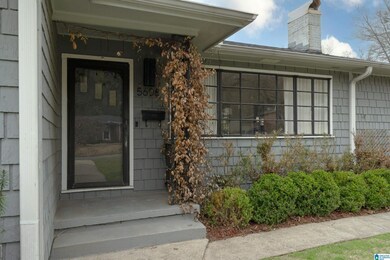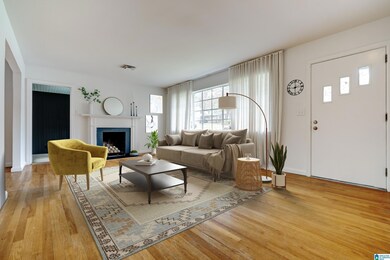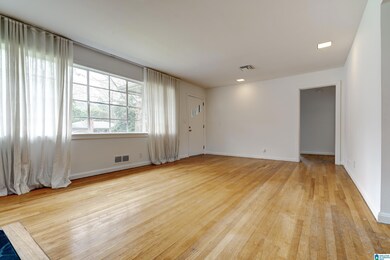
5608 10th Ave S Birmingham, AL 35222
Crestwood South NeighborhoodEstimated Value: $401,000 - $442,000
Highlights
- City View
- Wood Flooring
- Stone Countertops
- Deck
- Attic
- Den
About This Home
As of April 2023Welcome home to this charming 3 bedroom, 2 bath home in the heart of Crestwood - proximate to shopping, dining, and interstate access! There are so many great, modern updates to compliment this well-maintained cottage. Upon entering the home, you'll find a large living room with a gas fireplace and gas fireplace balls. The kitchen features an eat in/dining area, stainless steel appliances, and ample storage space. You will find an office area, spacious bedrooms, and updated bathrooms on the main level as well. It features hardwood floors throughout, tons of natural light, new interior paint, brand new carpets (2023), and new roof (2019). Stunning French doors lead to a freshly painted deck and the backyard perfect for entertaining or enjoying the weather! The unfinished basement provides additional storage, with a one car garage, and a laundry area downstairs. You don't want to miss this one, this is main level living at its finest!
Last Buyer's Agent
Noren Salehani
Keller Williams Realty Hoover License #132350

Home Details
Home Type
- Single Family
Est. Annual Taxes
- $2,137
Year Built
- Built in 1954
Lot Details
- 10,454 Sq Ft Lot
- Interior Lot
- Few Trees
Parking
- 1 Car Garage
- 1 Carport Space
- Basement Garage
- Garage on Main Level
- Rear-Facing Garage
- Driveway
Home Design
- Wood Siding
Interior Spaces
- 1-Story Property
- Smooth Ceilings
- Ceiling Fan
- Fireplace Features Masonry
- Gas Fireplace
- Window Treatments
- Living Room with Fireplace
- Dining Room
- Den
- Utility Room in Garage
- City Views
- Pull Down Stairs to Attic
Kitchen
- Gas Oven
- Stove
- Built-In Microwave
- Dishwasher
- Stone Countertops
- Compactor
Flooring
- Wood
- Tile
- Vinyl
Bedrooms and Bathrooms
- 3 Bedrooms
- 2 Full Bathrooms
- Bathtub and Shower Combination in Primary Bathroom
- Linen Closet In Bathroom
Laundry
- Laundry Room
- Washer and Electric Dryer Hookup
Unfinished Basement
- Partial Basement
- Laundry in Basement
- Natural lighting in basement
Outdoor Features
- Deck
Schools
- Avondale Elementary School
- Putnam Middle School
- Woodlawn High School
Utilities
- Central Heating and Cooling System
- Heating System Uses Gas
- Gas Water Heater
Listing and Financial Details
- Visit Down Payment Resource Website
- Assessor Parcel Number 23-00-28-1-024-012.000
Ownership History
Purchase Details
Home Financials for this Owner
Home Financials are based on the most recent Mortgage that was taken out on this home.Purchase Details
Home Financials for this Owner
Home Financials are based on the most recent Mortgage that was taken out on this home.Purchase Details
Home Financials for this Owner
Home Financials are based on the most recent Mortgage that was taken out on this home.Purchase Details
Similar Homes in the area
Home Values in the Area
Average Home Value in this Area
Purchase History
| Date | Buyer | Sale Price | Title Company |
|---|---|---|---|
| Banks Cody J | $420,000 | -- | |
| Dawkins Clayborne O | $325,000 | -- | |
| Casey William Lamar | $189,000 | -- | |
| Rhodes Kelly Jane | -- | -- |
Mortgage History
| Date | Status | Borrower | Loan Amount |
|---|---|---|---|
| Open | Banks Cody J | $441,605 | |
| Closed | Banks Cody J | $14,700 | |
| Closed | Banks Cody J | $412,392 | |
| Previous Owner | Dawkins Clayborne O | $294,500 | |
| Previous Owner | Dawkins Clayborne O | $292,500 | |
| Previous Owner | Casey William Lamar | $182,692 | |
| Previous Owner | Rhodes Joe L | $185,940 | |
| Previous Owner | Rhodes Ethel M | $145,000 | |
| Previous Owner | Rhodes Joe L | $15,000 | |
| Previous Owner | Rhodes Joe L | $105,000 | |
| Previous Owner | Rhodes Joe L | $90,000 | |
| Previous Owner | Rhodes Joe L | $20,362 | |
| Previous Owner | Rhodes Joe L | $49,600 |
Property History
| Date | Event | Price | Change | Sq Ft Price |
|---|---|---|---|---|
| 04/14/2023 04/14/23 | Sold | $420,000 | -1.2% | $256 / Sq Ft |
| 03/03/2023 03/03/23 | For Sale | $425,000 | 0.0% | $259 / Sq Ft |
| 10/22/2022 10/22/22 | Rented | $2,200 | 0.0% | -- |
| 10/11/2022 10/11/22 | Price Changed | $2,200 | -8.3% | $1 / Sq Ft |
| 10/08/2022 10/08/22 | For Rent | $2,400 | 0.0% | -- |
| 06/19/2019 06/19/19 | Sold | $325,000 | -1.5% | $198 / Sq Ft |
| 05/09/2019 05/09/19 | For Sale | $329,900 | +74.6% | $201 / Sq Ft |
| 06/10/2016 06/10/16 | Sold | $189,000 | -5.5% | $115 / Sq Ft |
| 04/18/2016 04/18/16 | Pending | -- | -- | -- |
| 08/19/2015 08/19/15 | For Sale | $199,900 | -- | $122 / Sq Ft |
Tax History Compared to Growth
Tax History
| Year | Tax Paid | Tax Assessment Tax Assessment Total Assessment is a certain percentage of the fair market value that is determined by local assessors to be the total taxable value of land and additions on the property. | Land | Improvement |
|---|---|---|---|---|
| 2024 | $2,283 | $38,200 | -- | -- |
| 2022 | $2,445 | $34,720 | $12,390 | $22,330 |
| 2021 | $2,137 | $30,450 | $12,390 | $18,060 |
| 2020 | $2,054 | $29,310 | $12,390 | $16,920 |
| 2019 | $1,623 | $23,380 | $0 | $0 |
| 2018 | $1,309 | $19,040 | $0 | $0 |
| 2017 | $1,135 | $16,640 | $0 | $0 |
| 2016 | $2,722 | $37,540 | $0 | $0 |
| 2015 | -- | $34,660 | $0 | $0 |
| 2014 | $1,179 | $17,560 | $0 | $0 |
| 2013 | $1,179 | $16,840 | $0 | $0 |
Agents Affiliated with this Home
-
Lisa Perry

Seller's Agent in 2023
Lisa Perry
Keller Williams Realty Vestavia
(205) 249-7630
2 in this area
269 Total Sales
-
Cody Perry

Seller Co-Listing Agent in 2023
Cody Perry
Keller Williams Realty Vestavia
(205) 249-1059
1 in this area
143 Total Sales
-

Buyer's Agent in 2023
Noren Salehani
Keller Williams Realty Hoover
(704) 230-9373
-
Jane Huston Crommelin

Seller's Agent in 2022
Jane Huston Crommelin
Ray & Poynor Properties
(205) 527-4251
8 in this area
266 Total Sales
-
Jeff Richardson

Seller's Agent in 2019
Jeff Richardson
RealtySouth
(205) 879-6330
15 in this area
129 Total Sales
-
Jena Standard

Buyer's Agent in 2019
Jena Standard
Keller Williams Homewood
(205) 566-1371
1 in this area
60 Total Sales
Map
Source: Greater Alabama MLS
MLS Number: 1346945
APN: 23-00-28-1-024-012.000
- 5629 10th Ave S
- 1120 56th St S
- 5705 11th Ave S
- 5456 11th Ave S
- 5552 12th Ave S
- 5409 10th Ct S
- 1204 58th St S
- 5605 7th Ave S
- 5226 Mountain Ridge Pkwy
- 817 59th St S
- 1036 53rd St S
- 5829 Southcrest Rd
- 600 53rd St S
- 609 54th St S
- 5111 7th Ct S
- 588 56th St S
- 5207 Mountain Ridge Pkwy
- 1309 Sumar Rd
- 605 55th Place S
- 409 Ferncliff Dr
- 5608 10th Ave S
- 5612 10th Ave S
- 5604 10th Ave S
- 5616 10th Ave S
- 5613 Crestwood Blvd
- 5600 10th Ave S
- 5609 Crestwood Blvd
- 5609 10th Ave S
- 5613 10th Ave S
- 5621 Crestwood Blvd
- 5617 10th Ave S
- 5624 10th Ave S
- 5601 10th Ave S
- 5621 10th Ave S
- 5532 10th Ave S
- 5627 Crestwood Blvd
- 5521 Crestwood Blvd
- 5628 10th Ave S
- 5625 10th Ave S
- 5608 11th Ave S






