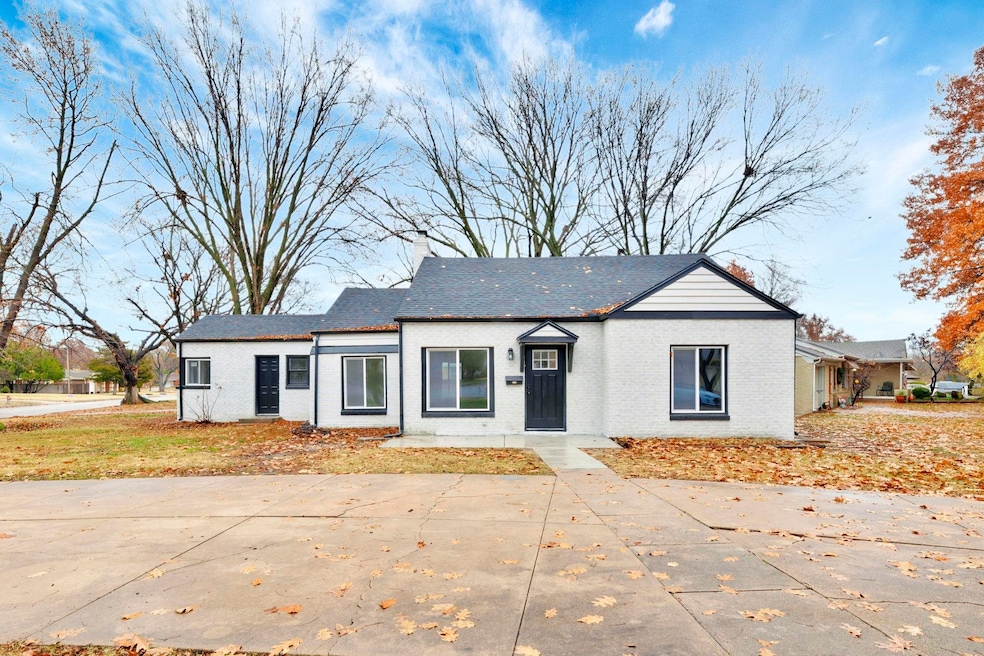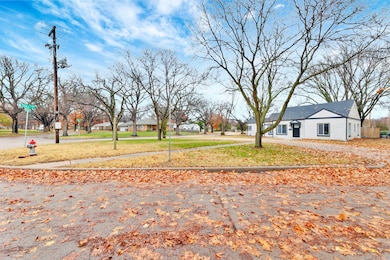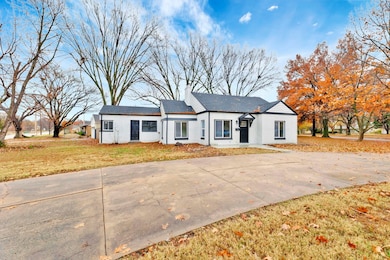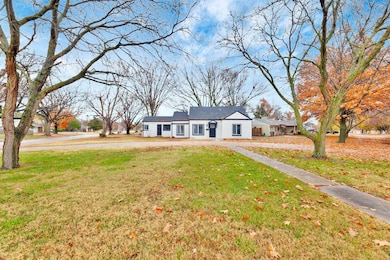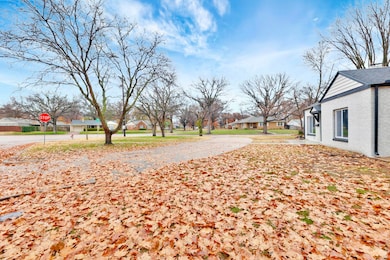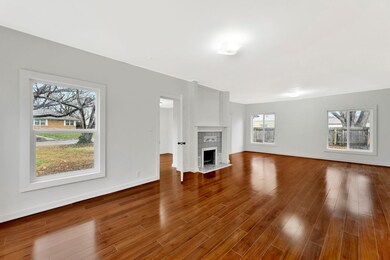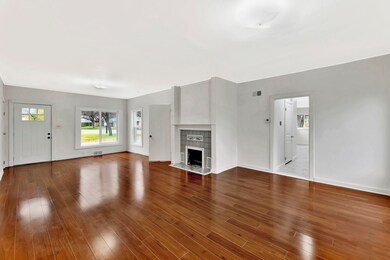5608 E Park Hollow Dr Wichita, KS 67208
Courtland NeighborhoodEstimated payment $1,074/month
Highlights
- Corner Lot
- Home Office
- Eat-In Kitchen
- No HOA
- Covered Patio or Porch
- Storm Windows
About This Home
**FULLY RENOVATED** Nestled in the charming Park Hollow neighborhood, this impeccably renovated 1940s ranch offers the perfect blend of historic character and modern convenience. From the moment you arrive, the fresh exterior paint and new roof signal the exceptional care invested in this property. Step inside to discover a light-filled, spacious 1,334 sq. ft. layout that has been completely revitalized. The sellers have left no detail untouched, providing you with the ultimate move-in-ready experience with all-new major updates including windows, doors, roof, water heater, gas line, electrical panel, newly painted interior/exterior, appliances, and fully renovated bathroom. The functional floor plan features two generous bedrooms, a versatile office space, a dining room, and an inviting kitchen with a cozy eating area. Practicality meets comfort with a dedicated indoor laundry room. Outside, your private oasis awaits! The screened 8'x12' backyard patio is ideal for enjoying Kansas evenings. The fully fenced spacious backyard ensures a perfect space for pets and play. North side of fence is brand new. This is a rare find where every system is new, allowing you to simply unpack and enjoy the lifestyle in one of Wichita's most desirable neighborhoods. **Selling "as is" and Seller will make no repairs.**
Open House Schedule
-
Sunday, November 30, 20252:00 to 4:00 pm11/30/2025 2:00:00 PM +00:0011/30/2025 4:00:00 PM +00:00Add to Calendar
Home Details
Home Type
- Single Family
Est. Annual Taxes
- $1,535
Year Built
- Built in 1948
Lot Details
- 0.3 Acre Lot
- Wood Fence
- Corner Lot
Parking
- No Garage
Home Design
- Brick Exterior Construction
- Composition Roof
Interior Spaces
- 1,334 Sq Ft Home
- 1-Story Property
- Family Room with Fireplace
- Living Room
- Dining Room
- Home Office
- Storm Windows
- Eat-In Kitchen
Flooring
- Laminate
- Tile
Bedrooms and Bathrooms
- 2 Bedrooms
- 1 Full Bathroom
Laundry
- Laundry Room
- Laundry on main level
Outdoor Features
- Covered Deck
- Covered Patio or Porch
Schools
- Hyde Elementary School
- East High School
Utilities
- Forced Air Heating and Cooling System
Community Details
- No Home Owners Association
- Park Hollow Subdivision
Listing and Financial Details
- Assessor Parcel Number 126-24-0-13-02-006.00
Map
Home Values in the Area
Average Home Value in this Area
Property History
| Date | Event | Price | List to Sale | Price per Sq Ft |
|---|---|---|---|---|
| 11/26/2025 11/26/25 | For Sale | $179,000 | -- | $134 / Sq Ft |
Source: South Central Kansas MLS
MLS Number: 665325
- 337 N Parkwood Ln
- 5109 E 3rd St N
- 5204 Plaza Ln
- 206 S Brookside St
- 222 N Bleckley Dr
- 212 N Bleckley Dr
- 331 N Coronado Place
- 234 S Brookside St
- 321 N Woodlawn St
- 630 N Old Manor Rd
- 0 S Woodlawn Blvd
- 421 N Harding Ave
- 155 S Battin St
- 414 N Bleckley Dr
- 341 N Colonial Place
- 246 N Oliver Ave
- 619 N Battin St
- 305 N Oliver Ave
- 141 N Oliver Ave
- 641 N Woodlawn St
- 5523 Plaza Ln
- 608 N Parkwood Ln
- 320 S Glendale St
- 950 N Old Manor Rd
- 213 S Belmont St Unit 213 S. Belmont
- 638 S Woodlawn Blvd
- 7030 E Kellogg Dr
- 4825 Eastwood St
- 4117 E Lewis St
- 1329 Williamsburg N
- 1322 N Woodlawn St
- 1438 N Battin St
- 7826 E Douglas Ave
- 1024 N Broadmoor St
- 505 N Rock Rd
- 202 N Rock Rd
- 4517 E Bayley St
- 4311 E Lincoln St
- 7025 E Lincoln St
- 1000 S Woodlawn St
