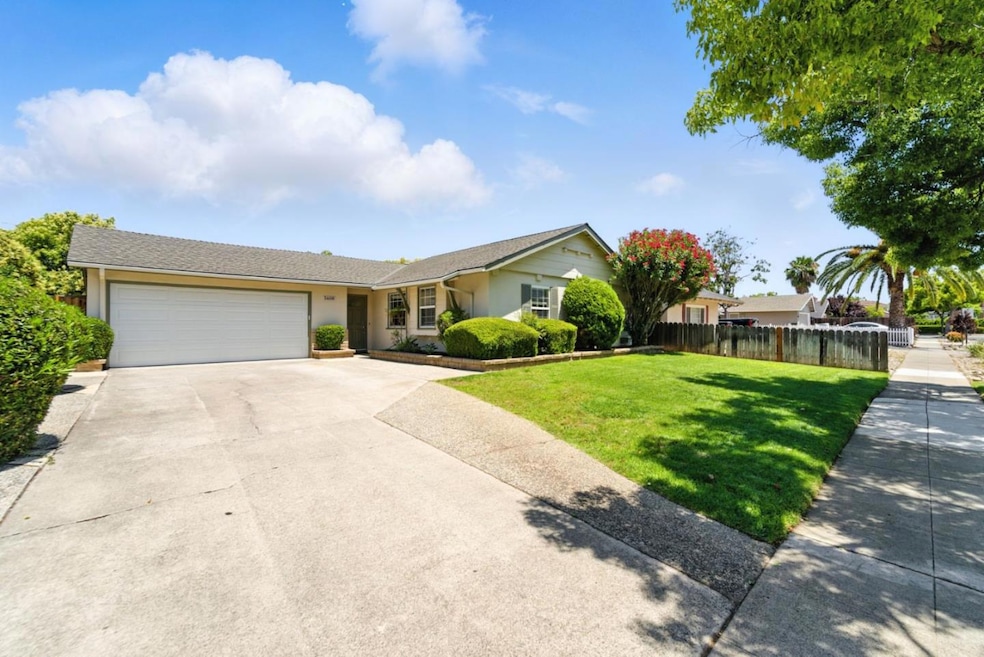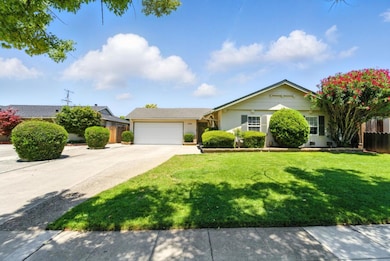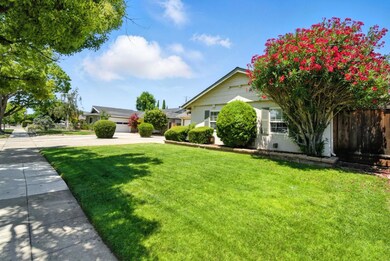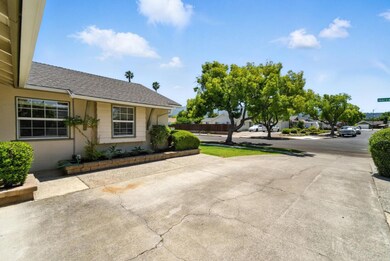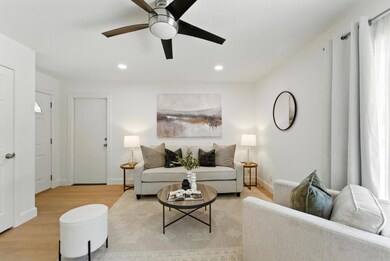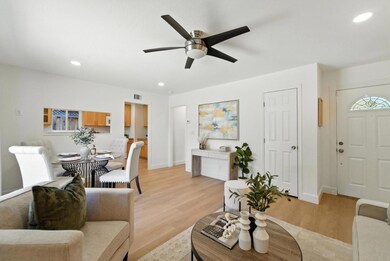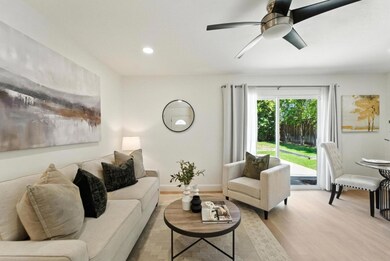
5608 Harvard Dr San Jose, CA 95118
Dartmouth NeighborhoodHighlights
- Forced Air Heating System
- Combination Dining and Living Room
- Carpet
- Lietz Elementary School Rated A-
- Separate Family Room
- 1-Story Property
About This Home
As of August 2025WELCOME TO THIS THREE-BEDROOM, SINGLE-STORY RANCH-STYLE HOME SITUATED ON A QUIET STREET IN THE CAMBRIAN NEIGHBORHOOD. THE PROPERTY BOASTS EXCELLENT CURB APPEAL WITH A LUSH LAWN AND MATURE TREES, LEADING TO THE UPDATED INTERIOR FEATURING BEAUTIFUL NEW VINYL PLANK FLOORING AND A BRIGHT AND LIGHT LIVING ROOM. THE THREE SPACIOUS BEDROOMS ARE CARPETED AND EQUIPPED WITH OVERHEAD LIGHTING. THE EXPANSIVE PRIVATE BACKYARD PRESENTS AN OPPORTUNITY FOR THE NEW HOMEOWNER TO CREATE THEIR DREAM OUTDOOR SPACE OR BUILD AN ACCESSORY DWELLING UNIT (ADU). ADDITIONAL AMENITIES INCLUDE DOUBLE-PANE WINDOWS, NEW FLOORING, FRESH INTERIOR PAINT, RECESSED LIGHTS, AND AN ATTACHED TWO-CAR GARAGE. LOCATED WITHIN THE AWARD-WINNING UNION SCHOOL DISTRICT, THE HOME IS WITHIN WALKING DISTANCE TO VINELAND BRANCH LIBRARY AND DE ANZA PARK, AND OFFERS EASY ACCESS TO MAJOR FREEWAYS, SHOPPING, AND RESTAURANTS.
Last Agent to Sell the Property
Intero Real Estate Services License #01469107 Listed on: 06/26/2025

Home Details
Home Type
- Single Family
Est. Annual Taxes
- $2,763
Year Built
- Built in 1960
Lot Details
- 6,299 Sq Ft Lot
- Zoning described as R1-8
Parking
- 2 Car Garage
Home Design
- Slab Foundation
- Composition Roof
Interior Spaces
- 1,002 Sq Ft Home
- 1-Story Property
- Separate Family Room
- Combination Dining and Living Room
Flooring
- Carpet
- Vinyl
Bedrooms and Bathrooms
- 3 Bedrooms
- 1 Full Bathroom
Utilities
- Forced Air Heating System
Listing and Financial Details
- Assessor Parcel Number 567-36-009
Ownership History
Purchase Details
Home Financials for this Owner
Home Financials are based on the most recent Mortgage that was taken out on this home.Purchase Details
Purchase Details
Similar Homes in San Jose, CA
Home Values in the Area
Average Home Value in this Area
Purchase History
| Date | Type | Sale Price | Title Company |
|---|---|---|---|
| Grant Deed | $1,400,000 | Fidelity National Title Compan | |
| Deed | -- | None Listed On Document | |
| Interfamily Deed Transfer | -- | None Available |
Mortgage History
| Date | Status | Loan Amount | Loan Type |
|---|---|---|---|
| Open | $2,114,990 | Construction | |
| Previous Owner | $1,870,000 | New Conventional |
Property History
| Date | Event | Price | Change | Sq Ft Price |
|---|---|---|---|---|
| 08/11/2025 08/11/25 | Sold | $1,400,000 | 0.0% | $1,397 / Sq Ft |
| 06/27/2025 06/27/25 | Pending | -- | -- | -- |
| 06/26/2025 06/26/25 | For Sale | $1,399,995 | -- | $1,397 / Sq Ft |
Tax History Compared to Growth
Tax History
| Year | Tax Paid | Tax Assessment Tax Assessment Total Assessment is a certain percentage of the fair market value that is determined by local assessors to be the total taxable value of land and additions on the property. | Land | Improvement |
|---|---|---|---|---|
| 2025 | $2,763 | $79,875 | $27,461 | $52,414 |
| 2024 | $2,763 | $78,310 | $26,923 | $51,387 |
| 2023 | $2,763 | $76,776 | $26,396 | $50,380 |
| 2022 | $2,620 | $75,272 | $25,879 | $49,393 |
| 2021 | $2,507 | $73,797 | $25,372 | $48,425 |
| 2020 | $2,407 | $73,041 | $25,112 | $47,929 |
| 2019 | $2,334 | $71,610 | $24,620 | $46,990 |
| 2018 | $2,271 | $70,207 | $24,138 | $46,069 |
| 2017 | $2,234 | $68,831 | $23,665 | $45,166 |
| 2016 | $2,136 | $67,482 | $23,201 | $44,281 |
| 2015 | $2,099 | $66,469 | $22,853 | $43,616 |
| 2014 | $1,619 | $65,168 | $22,406 | $42,762 |
Agents Affiliated with this Home
-
Brian Tanger

Seller's Agent in 2025
Brian Tanger
Intero Real Estate Services
(408) 203-3990
1 in this area
63 Total Sales
Map
Source: MLSListings
MLS Number: ML82012577
APN: 567-36-009
- 5633 Ravenna Ct
- 1491 Kooser Rd
- 5602 Meridian Ave
- 5532 Purdue Place
- 1561 Rose Anna Dr
- 1327 Star Bush Ln
- 5868 Sentinel St
- 5633 Strawflower Ln
- 1422 Melwood Dr
- 1563 Dorcey Ln
- 5963 Larabee Ct
- 1563 Rebel Way
- 5399 Southbridge Ct
- 1666 Kevin Dr
- 5051 Joseph Ln
- 1599 Rebel Way
- 5945 Fiddletown Place
- 5965 Fiddletown Place
- 5941 Fiddletown Place
- 5066 Carter Ave
