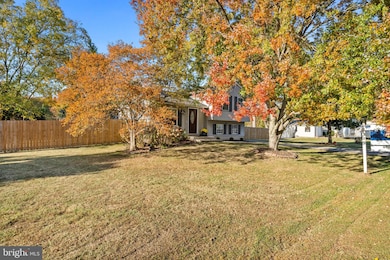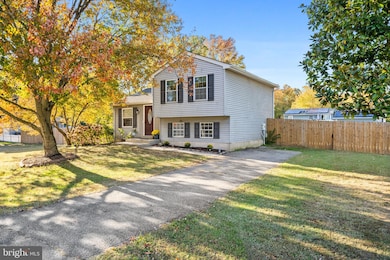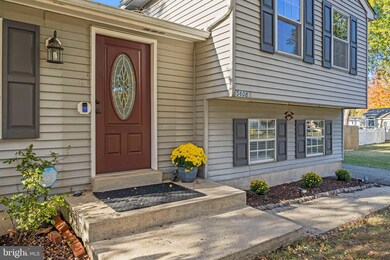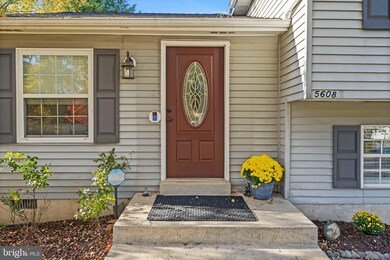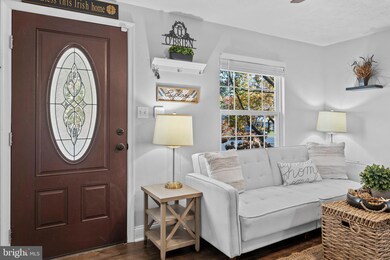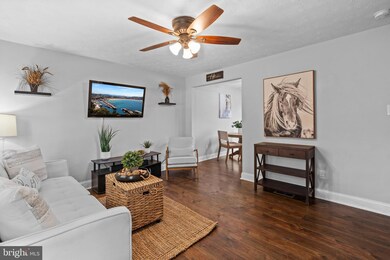
5608 Lee Way Dr Churchton, MD 20733
Highlights
- 0.46 Acre Lot
- Eat-In Kitchen
- Dogs and Cats Allowed
- No HOA
- Central Air
- Heat Pump System
About This Home
As of December 2024Your going to love this one! This 2 bedroom, 2 full bath, home features a large yard with a privacy fence installed 1 year ago providing a great space for outdoor activities, gardening, or just relaxing with the fur babies in a private setting. Inside you will find two spacious bedrooms, eat in kitchen with sliders leading out to the deck, and a walk out lower level that provides additional family space, full bath and laundry room. And for all your tools or extra storage needs there is an oversized outdoor shed.
Last Agent to Sell the Property
Coldwell Banker Realty License #651613 Listed on: 10/25/2024

Home Details
Home Type
- Single Family
Est. Annual Taxes
- $3,569
Year Built
- Built in 1984
Lot Details
- 0.46 Acre Lot
- Property is zoned R2
Parking
- Driveway
Home Design
- Split Level Home
- Block Foundation
- Asphalt Roof
- Aluminum Siding
Interior Spaces
- 1,168 Sq Ft Home
- Property has 3 Levels
Kitchen
- Eat-In Kitchen
- Electric Oven or Range
- Built-In Microwave
- Dishwasher
Bedrooms and Bathrooms
- 2 Bedrooms
Laundry
- Laundry on lower level
- Dryer
Finished Basement
- Heated Basement
- Interior and Exterior Basement Entry
Schools
- Southern Middle School
- Southern High School
Utilities
- Central Air
- Heat Pump System
- Electric Water Heater
Community Details
- No Home Owners Association
- Spyglass Subdivision
Listing and Financial Details
- Tax Lot 10
- Assessor Parcel Number 020775290020364
Ownership History
Purchase Details
Home Financials for this Owner
Home Financials are based on the most recent Mortgage that was taken out on this home.Purchase Details
Home Financials for this Owner
Home Financials are based on the most recent Mortgage that was taken out on this home.Purchase Details
Home Financials for this Owner
Home Financials are based on the most recent Mortgage that was taken out on this home.Purchase Details
Purchase Details
Purchase Details
Purchase Details
Similar Homes in Churchton, MD
Home Values in the Area
Average Home Value in this Area
Purchase History
| Date | Type | Sale Price | Title Company |
|---|---|---|---|
| Warranty Deed | $410,000 | Universal Title | |
| Deed | $339,900 | Eagle Title Llc | |
| Deed | $280,000 | Title Resources Guaranty Co | |
| Deed | -- | -- | |
| Deed | -- | -- | |
| Deed | -- | -- | |
| Deed | -- | -- |
Mortgage History
| Date | Status | Loan Amount | Loan Type |
|---|---|---|---|
| Open | $396,316 | FHA | |
| Previous Owner | $322,905 | New Conventional | |
| Previous Owner | $282,828 | New Conventional | |
| Previous Owner | $59,000 | Credit Line Revolving | |
| Closed | -- | No Value Available |
Property History
| Date | Event | Price | Change | Sq Ft Price |
|---|---|---|---|---|
| 12/16/2024 12/16/24 | Sold | $410,000 | +2.5% | $351 / Sq Ft |
| 10/25/2024 10/25/24 | For Sale | $400,000 | +17.7% | $342 / Sq Ft |
| 06/18/2021 06/18/21 | Sold | $339,900 | 0.0% | $291 / Sq Ft |
| 06/18/2021 06/18/21 | Pending | -- | -- | -- |
| 06/18/2021 06/18/21 | For Sale | $339,900 | +21.4% | $291 / Sq Ft |
| 05/21/2018 05/21/18 | Sold | $280,000 | +1.9% | $240 / Sq Ft |
| 04/12/2018 04/12/18 | Pending | -- | -- | -- |
| 04/11/2018 04/11/18 | For Sale | $274,900 | -- | $235 / Sq Ft |
Tax History Compared to Growth
Tax History
| Year | Tax Paid | Tax Assessment Tax Assessment Total Assessment is a certain percentage of the fair market value that is determined by local assessors to be the total taxable value of land and additions on the property. | Land | Improvement |
|---|---|---|---|---|
| 2024 | $3,691 | $291,233 | $0 | $0 |
| 2023 | $3,546 | $281,300 | $168,000 | $113,300 |
| 2022 | $3,317 | $276,200 | $0 | $0 |
| 2021 | $6,128 | $271,100 | $0 | $0 |
| 2020 | $2,972 | $266,000 | $163,000 | $103,000 |
| 2019 | $5,692 | $250,667 | $0 | $0 |
| 2018 | $2,386 | $235,333 | $0 | $0 |
| 2017 | $1,886 | $220,000 | $0 | $0 |
| 2016 | -- | $219,267 | $0 | $0 |
| 2015 | -- | $218,533 | $0 | $0 |
| 2014 | -- | $217,800 | $0 | $0 |
Agents Affiliated with this Home
-
M
Seller's Agent in 2024
Mary Hyson
Coldwell Banker (NRT-Southeast-MidAtlantic)
-
J
Buyer's Agent in 2024
John Tarpley
Schwartz Realty, Inc.
-
R
Seller's Agent in 2021
Ray Mudd
Schwartz Realty, Inc.
-
S
Seller's Agent in 2018
Shelley Baden
BHHS PenFed (actual)
-
M
Buyer's Agent in 2018
Marlena Stickley
Keller Williams Flagship
Map
Source: Bright MLS
MLS Number: MDAA2097148
APN: 07-752-90020364
- 5629 Gunner Run Rd
- 5741 Deale Churchton Rd
- 5645 Battee Dr
- 5611 Battee Dr
- 5942 Flood Ave
- 5609 Bay Breeze Ct
- 1191 Gwynne Ave
- 1193 B Gwynne Ave
- 5349 A Offer Ln
- 718 Mimosa Cove Rd
- 5911 Rockhold Dr
- 1203 Gwynne Ave
- 5930 Sneed Dr
- 949 Bay Dr
- 1236 Gwynne Ave
- 1240 Chesapeake Dr
- 1245 Ellicott Ave
- 5601 Essex St
- 5537 Franklin Blvd
- 753 Masons Beach Rd

