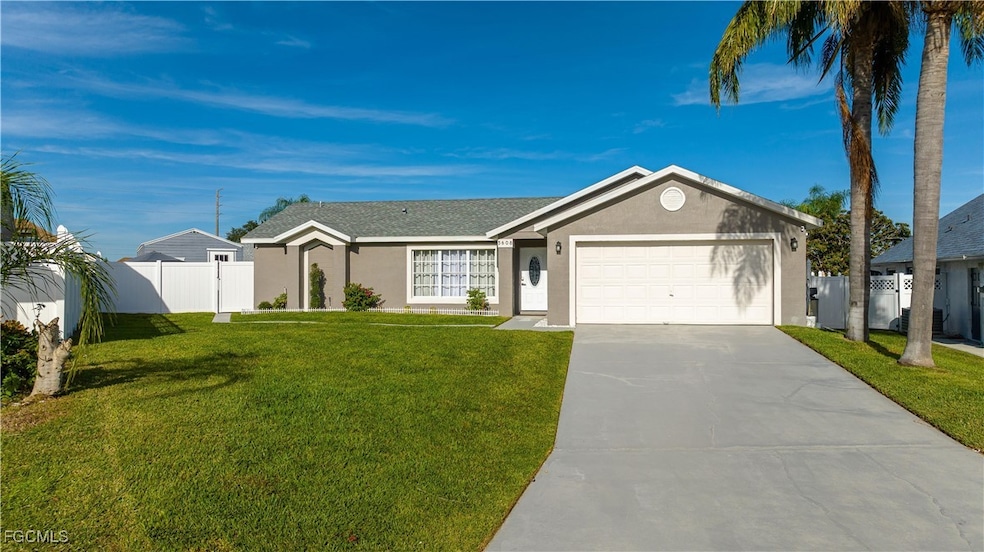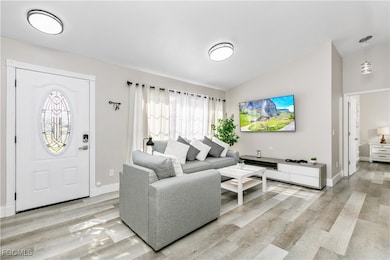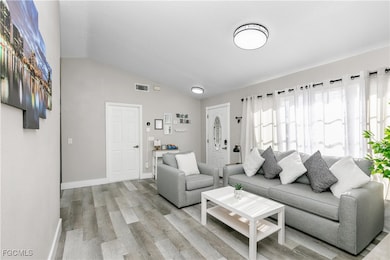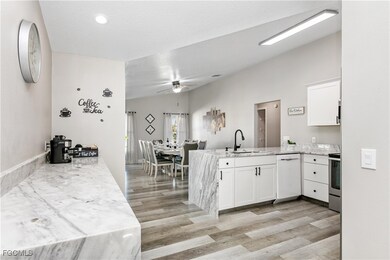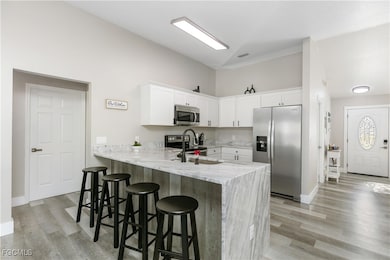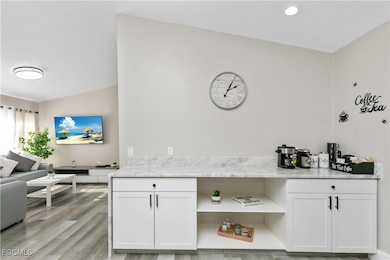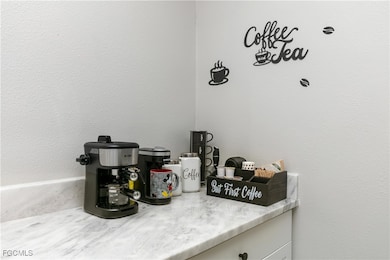5608 Mandarin Ct Davenport, FL 33896
Estimated payment $2,896/month
Highlights
- Above Ground Pool
- Private Membership Available
- Florida Architecture
- City View
- Recreation Room
- Outdoor Fireplace
About This Home
Beautiful property located just 30 minutes from Universal Studios and Epic Universe.This spacious home features 4 bedrooms, 2 bathrooms, a private pool, a terrace, a large game room, and a fully independent guest house perfect for visitors or extra income.A great opportunity for families wanting to enjoy the magic of Orlando, with ample space and a highly desirable location. This is the one you've been waiting for! This house feels like it is BRAND NEW and TURN KEY exactly what you have been looking for!! SHORT TERM RENTAL AVAILABLE. New Roof(2022) & New Hvac system. Beautiful layed out new waterproof vinyl flooring, new cabinets with seamless modern fixtures and marble countertops. Located near the highly desired Champions Gate! As you arrive you will be welcomed by my beautiful, spacious driveway and enjoy the eye appealing landscape to the left. Our 2 car garage is spacious and has an A/C vent installed inside, which makes it a perfect space not just for your cars, but for a offers a great layout, high ceilings, modern light fixtures, upgraded doors throughout, and large windows emitting lots of natural lighting... perfect to create a beautiful space for you and the family.
Listing Agent
Esquire Real Estate Serv. Brokerage Phone: 305-541-3777 License #258014130 Listed on: 12/02/2025
Co-Listing Agent
Esquire Real Estate Serv. Brokerage Phone: 305-541-3777 License #279636063
Home Details
Home Type
- Single Family
Est. Annual Taxes
- $4,776
Year Built
- Built in 1997
Lot Details
- 10,454 Sq Ft Lot
- Lot Dimensions are 80 x 125 x 80 x 125
- West Facing Home
- Fenced
- Rectangular Lot
- Sprinkler System
HOA Fees
- $34 Monthly HOA Fees
Parking
- 2 Car Attached Garage
- 2 Detached Carport Spaces
- Garage Door Opener
Home Design
- Florida Architecture
- Entry on the 1st floor
- Shingle Roof
- Stucco
Interior Spaces
- 1,634 Sq Ft Home
- 1-Story Property
- Furnished or left unfurnished upon request
- Ceiling Fan
- Shutters
- Display Windows
- French Doors
- Entrance Foyer
- Open Floorplan
- Formal Dining Room
- Recreation Room
- Screened Porch
- City Views
Kitchen
- Microwave
- Dishwasher
- Kitchen Island
Flooring
- Wood
- Tile
Bedrooms and Bathrooms
- 4 Bedrooms
- Split Bedroom Floorplan
- Shower Only
- Separate Shower
Laundry
- Laundry in Garage
- Dryer
- Washer
- Laundry Tub
Home Security
- Burglar Security System
- Fire and Smoke Detector
Outdoor Features
- Above Ground Pool
- Screened Patio
- Outdoor Fireplace
- Gazebo
- Outdoor Grill
Utilities
- Central Heating
- Sewer Assessments
- Cable TV Available
Listing and Financial Details
- Assessor Parcel Number 27-26-06-701200-021130
Community Details
Overview
- Association fees include irrigation water, ground maintenance
- Private Membership Available
- Association Phone (407) 672-1144
Amenities
- Community Barbecue Grill
- Picnic Area
Map
Home Values in the Area
Average Home Value in this Area
Tax History
| Year | Tax Paid | Tax Assessment Tax Assessment Total Assessment is a certain percentage of the fair market value that is determined by local assessors to be the total taxable value of land and additions on the property. | Land | Improvement |
|---|---|---|---|---|
| 2025 | $4,801 | $310,597 | $58,000 | $252,597 |
| 2024 | -- | $321,897 | $58,000 | $263,897 |
| 2023 | $4,470 | $303,383 | $56,000 | $247,383 |
| 2022 | $3,599 | $221,428 | $0 | $0 |
| 2021 | $3,250 | $201,298 | $41,000 | $160,298 |
| 2020 | $3,194 | $197,125 | $39,000 | $158,125 |
| 2018 | $391 | $176,767 | $37,000 | $139,767 |
| 2017 | $2,675 | $157,727 | $0 | $0 |
| 2016 | $2,646 | $155,369 | $0 | $0 |
| 2015 | $2,164 | $142,847 | $0 | $0 |
| 2014 | $2,189 | $120,460 | $0 | $0 |
Property History
| Date | Event | Price | List to Sale | Price per Sq Ft | Prior Sale |
|---|---|---|---|---|---|
| 12/02/2025 12/02/25 | For Sale | $469,900 | +13.2% | $288 / Sq Ft | |
| 02/27/2023 02/27/23 | Sold | $415,000 | -3.3% | $254 / Sq Ft | View Prior Sale |
| 02/25/2023 02/25/23 | Pending | -- | -- | -- | |
| 02/22/2023 02/22/23 | For Sale | $429,000 | 0.0% | $263 / Sq Ft | |
| 02/06/2023 02/06/23 | Pending | -- | -- | -- | |
| 01/27/2023 01/27/23 | For Sale | $429,000 | +56.0% | $263 / Sq Ft | |
| 11/30/2022 11/30/22 | Sold | $275,000 | -6.8% | $168 / Sq Ft | View Prior Sale |
| 10/17/2022 10/17/22 | Pending | -- | -- | -- | |
| 10/10/2022 10/10/22 | For Sale | $295,000 | 0.0% | $181 / Sq Ft | |
| 08/10/2022 08/10/22 | Pending | -- | -- | -- | |
| 08/03/2022 08/03/22 | For Sale | $295,000 | 0.0% | $181 / Sq Ft | |
| 07/26/2022 07/26/22 | Pending | -- | -- | -- | |
| 07/12/2022 07/12/22 | For Sale | $295,000 | -- | $181 / Sq Ft |
Purchase History
| Date | Type | Sale Price | Title Company |
|---|---|---|---|
| Quit Claim Deed | $100 | None Listed On Document | |
| Quit Claim Deed | $100 | None Listed On Document | |
| Warranty Deed | $415,000 | -- | |
| Warranty Deed | $415,000 | None Listed On Document | |
| Special Warranty Deed | $275,000 | -- | |
| Special Warranty Deed | -- | Attorney | |
| Trustee Deed | -- | None Available | |
| Warranty Deed | $164,500 | Grace Title Icorporated | |
| Quit Claim Deed | -- | -- | |
| Warranty Deed | $87,700 | -- | |
| Deed | $18,500 | -- |
Mortgage History
| Date | Status | Loan Amount | Loan Type |
|---|---|---|---|
| Previous Owner | $164,500 | VA | |
| Previous Owner | $66,130 | New Conventional | |
| Previous Owner | $74,500 | New Conventional | |
| Previous Owner | $74,500 | New Conventional |
Source: Florida Gulf Coast Multiple Listing Service
MLS Number: 2025020705
APN: 27-26-06-701200-021130
- 5632 Mandarin Ct
- 5604 Loma Vista Dr W
- 8982 Cabot Cliffs Dr
- 110 Via Mariel Dr E
- 345 Via Bianca Dr
- 118 Manuel Ct
- 832 Balmoral Dr
- 926 Balmoral Dr
- 143 Alfani St
- 345 Kildrummy Dr
- 702 Via Bianca Dr
- 523 Balmoral Dr
- 346 Kildrummy Dr
- 917 Via Bianca Dr
- 126 San Carlo Rd
- 1636 Moon Valley Dr
- 503 Balmoral Dr
- 1646 Moon Valley Dr
- 1614 Moon Valley Dr
- 1592 Flange Dr
- 5632 Mandarin Ct
- 603 Alfani St
- 613 Alfani St
- 702 Via Bianca Dr
- 622 Rosselli Blvd
- 427 Kildrummy Dr
- 1588 Flange Dr Unit ID1018169P
- 1589 Flange Dr
- 1580 Tempo Ln Unit ID1336799P
- 136 Henley Cir
- 1560 Flange Dr
- 1571 Moon Valley Dr Unit ID1280848P
- 1696 Moon Valley Dr Unit ID1280829P
- 249 Richmond Dr
- 1311 Elan Dr
- 9047 Dogleg Dr
- 1577 Mulligan Blvd
- 1575 Sandbagger Dr Unit ID1304295P
- 8924 Stinger Dr Unit ID1351735P
- 8919 Stinger Dr
