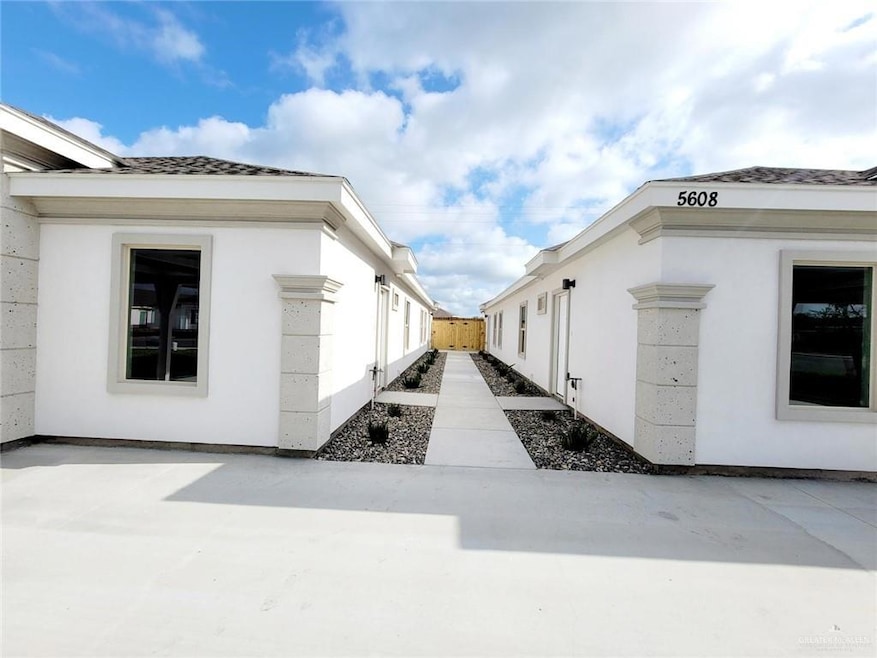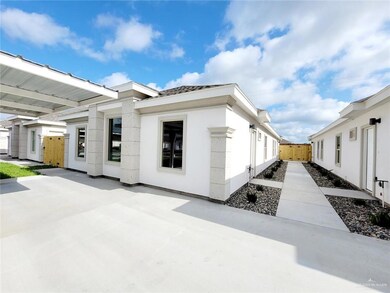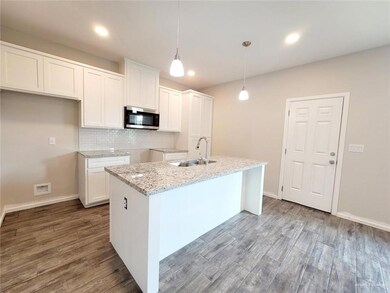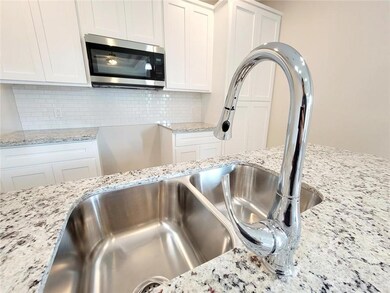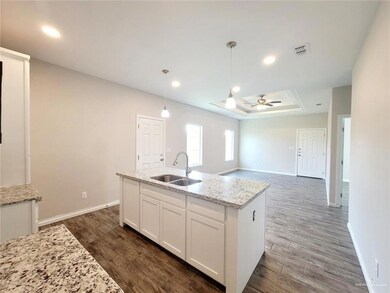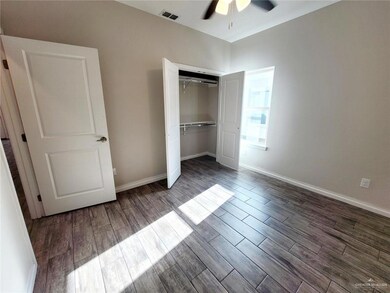
5608 Sandpiper Ave Unit 3 McAllen, TX 78504
2
Beds
2
Baths
980
Sq Ft
0.25
Acres
Highlights
- No HOA
- Walk-In Closet
- Central Heating and Cooling System
- Rayburn Elementary School Rated A
- Laundry closet
- 1-Story Property
About This Home
APPLY NOW! AVAILABLE NOVEMBER!
SHARY MANOR
Enjoy a beautiful open layout with mordern flooring, Granite Countertops, modern lighting features, Custom Cabinets w/ Brush Nickel Hardware. Ceiling Fan in Living and Bedrooms.
Gated Subdivision
Stainless Steel Appliances
Full size Washer and Dryer
Private Fenced Backyard
$25 WATER MONTHLY FEE
Carport 2 Vehicles
Property Details
Home Type
- Multi-Family
Year Built
- Built in 2022
Parking
- 2 Carport Spaces
Home Design
- Apartment
Interior Spaces
- 980 Sq Ft Home
- 1-Story Property
- Laundry closet
Bedrooms and Bathrooms
- 2 Bedrooms
- Walk-In Closet
- 2 Full Bathrooms
Schools
- Wernecke Elementary School
- Sharyland North Junior Middle School
- Sharyland Pioneer High School
Additional Features
- 0.25 Acre Lot
- Central Heating and Cooling System
Listing and Financial Details
- Security Deposit $700
- Property Available on 11/11/24
- Tenant pays for electricity, trash collection, water
- 12 Month Lease Term
- $40 Application Fee
Community Details
Overview
- No Home Owners Association
- Shary Manor Subdivision
Pet Policy
- Pets Allowed
- Pet Deposit $200
Map
About the Listing Agent
Cynthia's Other Listings
Source: Greater McAllen Association of REALTORS®
MLS Number: 452096
Nearby Homes
- 5805 Sandpiper Ave
- 1500 Thunderbird Ave
- 7013 N 14th Ln
- 000 Trenton Rd
- 6807 N 11th Ln
- 6711 N 11th Ln
- 6710 N 11th Ln
- 1313 Oriole Ave
- 1401 Oriole Ave
- 2105 Nightingale Ave W
- 8901 N 9th St
- 10721 N 10th St
- 6700 N 8th St
- 6508 N 16th St
- 1512 Martin Ave
- 6700 N 7th Ct
- 2007 Verdin Ave
- 429 Umar Ave
- 14620 Aqualina Way
- 2010 Verdin Ave
