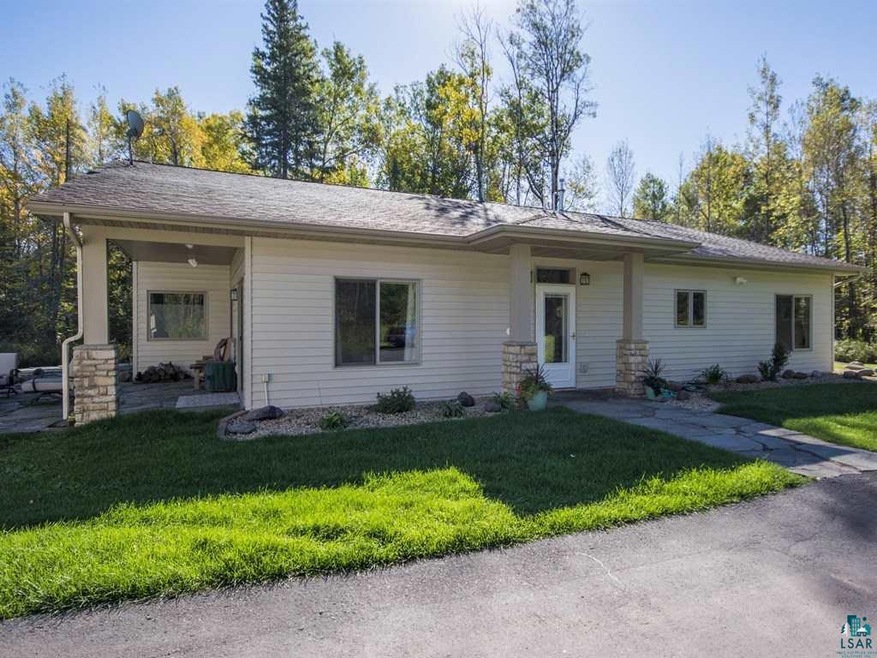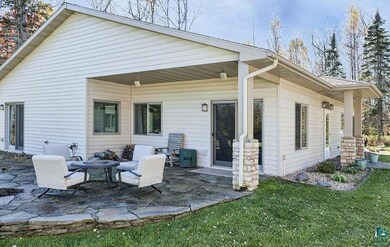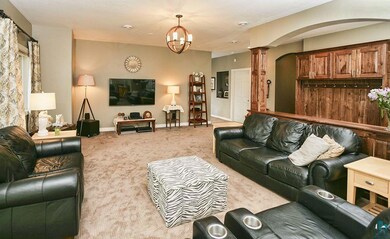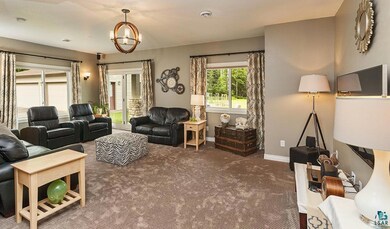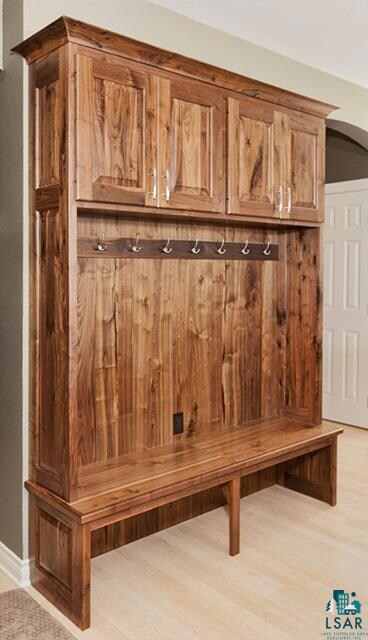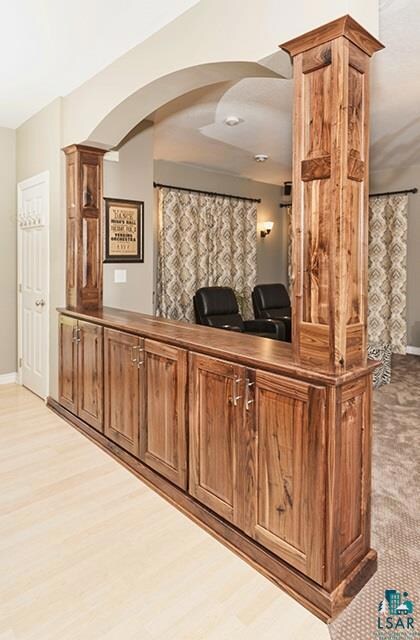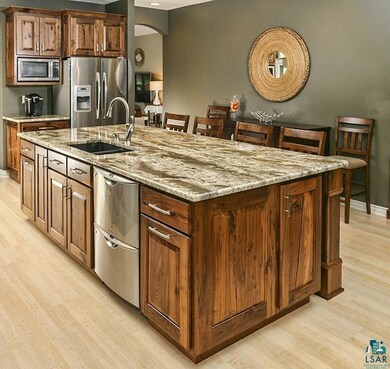
5608 Wahl Rd Duluth, MN 55804
Highlights
- Heated Floors
- Vaulted Ceiling
- 4 Car Detached Garage
- Lakewood Elementary School Rated 9+
- Den
- Eat-In Kitchen
About This Home
As of November 2015Exceptional Country Home where Simple Elegance & Completely Remodeled, Restored & Refreshed home meet Privacy, Peace & Scenic Setting close to town on 15 Acres! Pride of Ownership Shines through every inch of this 3 bdrm w/ One Level, Practical Living w/ 4 Car Heated Garage. Straight out of a magazine in its decor! The custom rustic walnut Kitchen becomes the Centerpiece of this STUNNING home with Crown Molding, Granite Center Island & Counters, Double Oven, High End Appliances, breakfast bar, & OPEN & inviting dining area for the simple joys of good friends & good food! Value the quality w/ "top of the line" new carpet, solid walnut cabinetry & built in storage, newer columns & archways in the den to add character! "Restoration Hardware" lighting, in-floor heat, central air, surround sound in & out, Master Suite w/ walk in closet & doors that open to yard, paved driveway, Flagstone Patio, Organic Garden. This is not your ordinary country property! This is NOT a shared driveway.
Last Agent to Sell the Property
Messina & Associates Real Estate Listed on: 07/13/2015
Home Details
Home Type
- Single Family
Est. Annual Taxes
- $4,412
Year Built
- Built in 2004
Lot Details
- 15 Acre Lot
- Property fronts a county road
- Irregular Lot
- Landscaped with Trees
Home Design
- Slab Foundation
- Wood Frame Construction
- Asphalt Shingled Roof
- Steel Siding
Interior Spaces
- 2,324 Sq Ft Home
- 1-Story Property
- Woodwork
- Vaulted Ceiling
- Gas Fireplace
- Living Room
- Combination Kitchen and Dining Room
- Den
- Heated Floors
- Property Views
Kitchen
- Eat-In Kitchen
- Breakfast Bar
- Cooktop
- Dishwasher
- Kitchen Island
Bedrooms and Bathrooms
- 3 Bedrooms
- Walk-In Closet
- Bathroom on Main Level
Laundry
- Dryer
- Washer
Parking
- 4 Car Detached Garage
- Garage Door Opener
- Driveway
Eco-Friendly Details
- Air Exchanger
Outdoor Features
- Patio
- Storage Shed
Utilities
- Forced Air Heating and Cooling System
- Boiler Heating System
- Heating System Uses Propane
- Private Water Source
- Private Sewer
Listing and Financial Details
- Assessor Parcel Number 415-0010-02880
Ownership History
Purchase Details
Home Financials for this Owner
Home Financials are based on the most recent Mortgage that was taken out on this home.Purchase Details
Home Financials for this Owner
Home Financials are based on the most recent Mortgage that was taken out on this home.Purchase Details
Purchase Details
Home Financials for this Owner
Home Financials are based on the most recent Mortgage that was taken out on this home.Similar Homes in Duluth, MN
Home Values in the Area
Average Home Value in this Area
Purchase History
| Date | Type | Sale Price | Title Company |
|---|---|---|---|
| Warranty Deed | $360,000 | St Louis County Title | |
| Warranty Deed | $334,900 | Rels Title | |
| Warranty Deed | $10,000 | -- | |
| Warranty Deed | $45,000 | Arrowhead Abstract & Title C |
Mortgage History
| Date | Status | Loan Amount | Loan Type |
|---|---|---|---|
| Open | $90,000 | Credit Line Revolving | |
| Open | $315,000 | New Conventional | |
| Closed | $335,000 | New Conventional | |
| Previous Owner | $267,920 | New Conventional | |
| Previous Owner | $140,000 | Unknown | |
| Previous Owner | $92,000 | Credit Line Revolving | |
| Previous Owner | $42,500 | Purchase Money Mortgage |
Property History
| Date | Event | Price | Change | Sq Ft Price |
|---|---|---|---|---|
| 11/20/2015 11/20/15 | Sold | $360,000 | 0.0% | $155 / Sq Ft |
| 10/13/2015 10/13/15 | Pending | -- | -- | -- |
| 07/13/2015 07/13/15 | For Sale | $360,000 | +7.5% | $155 / Sq Ft |
| 03/30/2012 03/30/12 | Sold | $334,900 | -4.3% | $144 / Sq Ft |
| 02/23/2012 02/23/12 | Pending | -- | -- | -- |
| 02/16/2012 02/16/12 | For Sale | $349,900 | -- | $151 / Sq Ft |
Tax History Compared to Growth
Tax History
| Year | Tax Paid | Tax Assessment Tax Assessment Total Assessment is a certain percentage of the fair market value that is determined by local assessors to be the total taxable value of land and additions on the property. | Land | Improvement |
|---|---|---|---|---|
| 2023 | $5,442 | $476,300 | $104,100 | $372,200 |
| 2022 | $5,072 | $471,600 | $99,400 | $372,200 |
| 2021 | $4,942 | $383,200 | $65,900 | $317,300 |
| 2020 | $4,930 | $374,800 | $57,500 | $317,300 |
| 2019 | $4,972 | $365,400 | $57,500 | $307,900 |
| 2018 | $4,552 | $365,400 | $57,500 | $307,900 |
| 2017 | $4,620 | $353,400 | $53,700 | $299,700 |
| 2016 | $4,240 | $353,200 | $66,300 | $286,900 |
| 2015 | $4,412 | $320,000 | $64,700 | $255,300 |
| 2014 | $4,399 | $317,300 | $62,300 | $255,000 |
Agents Affiliated with this Home
-
D
Seller's Agent in 2015
Deanna Bennett
Messina & Associates Real Estate
(218) 343-8444
513 Total Sales
-
C
Buyer's Agent in 2015
Casey Carbert
Edmunds Company, LLP
(218) 348-7325
456 Total Sales
-
M
Seller's Agent in 2012
Mark Lutterman
Edmunds Company, LLP
-
G
Buyer's Agent in 2012
Gloria Smith
Edmunds Company, LLP
Map
Source: Lake Superior Area REALTORS®
MLS Number: 6017174
APN: 415001002880
- 5531 Lester River Rd
- 30xx Lavis Rd
- 2597 Lauren Rd
- 5676 N Tischer Rd
- 3069 E Lismore Rd
- 55xx Cant Rd
- 2413 Lismore Rd
- 5102 Mcdonnell Rd
- 56XX Mcquade Rd
- 5577 S Cant Rd
- xxxx Lakewood Rd Unit XXXX E. Superior St
- 50XX Lakewood Rd
- 55xn S Cant Rd
- 55xs S Cant Rd
- 9502 Congdon Blvd
- 32XX Poplar Rd
- 8357 Congdon Blvd
- 3258 W Tischer Rd
- Xx Ryan Rd
- 5481 Jean Duluth Rd
