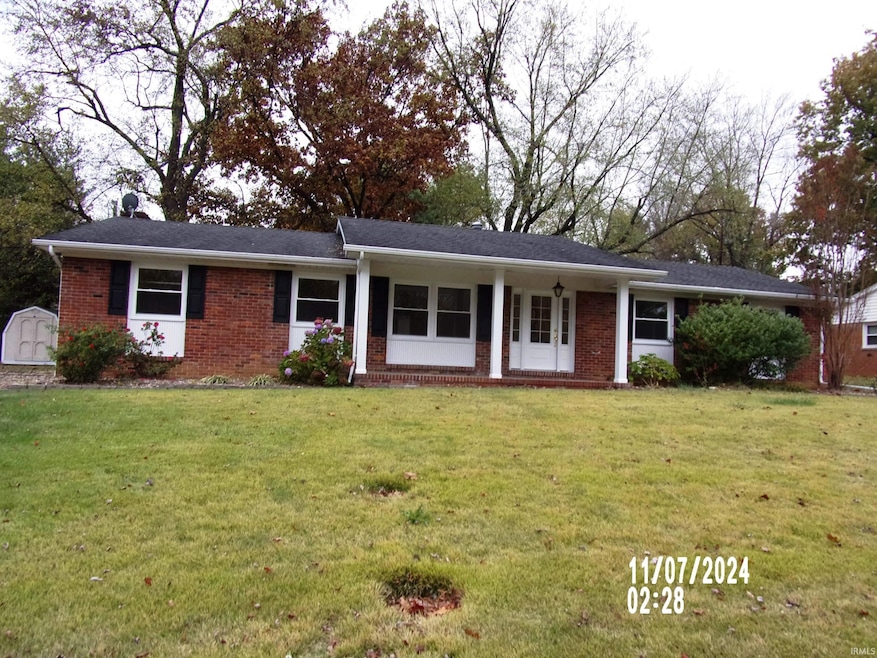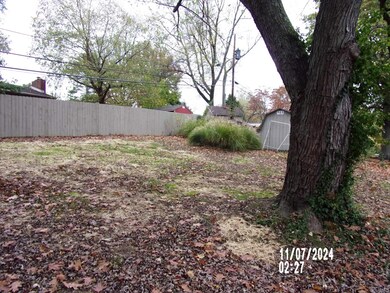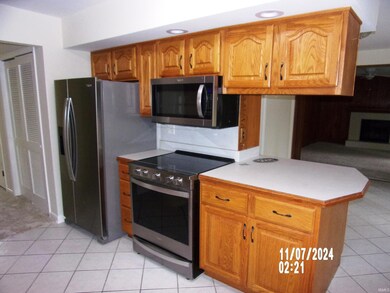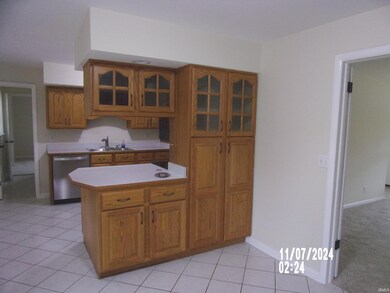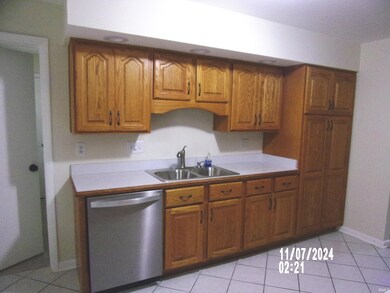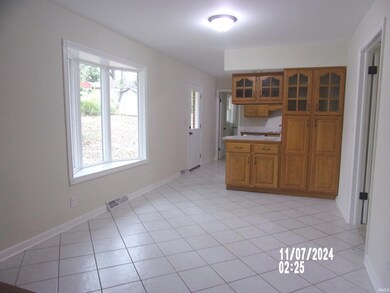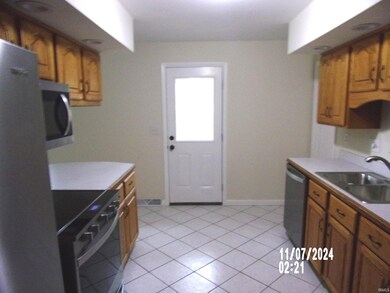
5608 Winston Rd Evansville, IN 47710
North Country Club NeighborhoodHighlights
- Ranch Style House
- Utility Room in Garage
- 1 Car Attached Garage
- Solid Surface Countertops
- Porch
- Patio
About This Home
As of February 2025Beautiful completely upgraded ranch style 3 bedrooms and 2 full baths home. Located in the wonderful Spring Heaven neighborhood. The interior is like new. A large kitchen with so many cabinets. The refrigerator, range/oven, microwave, dishwasher are included. Has a dining room, Living room with a fireplace also, has a separate family room. Comes with an attached garage. Hugh lot measuring 105x129. Very easy to show and immediate possession.
Last Agent to Sell the Property
J Realty LLC Brokerage Email: pjohnson8352@yahoo.com Listed on: 11/11/2024
Home Details
Home Type
- Single Family
Est. Annual Taxes
- $1,957
Year Built
- Built in 1964
Lot Details
- 0.31 Acre Lot
- Lot Dimensions are 105x129
- Sloped Lot
Parking
- 1 Car Attached Garage
- Garage Door Opener
- Driveway
- Off-Street Parking
Home Design
- Ranch Style House
- Brick Exterior Construction
- Shingle Roof
Interior Spaces
- 1,578 Sq Ft Home
- Ceiling Fan
- ENERGY STAR Qualified Doors
- Living Room with Fireplace
- Utility Room in Garage
- Laundry on main level
Kitchen
- Solid Surface Countertops
- Disposal
Flooring
- Carpet
- Ceramic Tile
Bedrooms and Bathrooms
- 3 Bedrooms
- 2 Full Bathrooms
Basement
- Sump Pump
- Block Basement Construction
- Crawl Space
Outdoor Features
- Patio
- Porch
Schools
- Highland Elementary School
- Thompkins Middle School
- Central High School
Utilities
- Forced Air Heating and Cooling System
- Heating System Uses Gas
- Cable TV Available
Additional Features
- Energy-Efficient Doors
- Suburban Location
Community Details
- Spring Haven / Springhaven Subdivision
Listing and Financial Details
- Assessor Parcel Number 82-06-06-034-221.074-020
Ownership History
Purchase Details
Home Financials for this Owner
Home Financials are based on the most recent Mortgage that was taken out on this home.Purchase Details
Similar Homes in Evansville, IN
Home Values in the Area
Average Home Value in this Area
Purchase History
| Date | Type | Sale Price | Title Company |
|---|---|---|---|
| Warranty Deed | -- | None Listed On Document | |
| Warranty Deed | -- | None Available |
Property History
| Date | Event | Price | Change | Sq Ft Price |
|---|---|---|---|---|
| 02/14/2025 02/14/25 | Sold | $240,000 | -4.0% | $152 / Sq Ft |
| 01/22/2025 01/22/25 | Pending | -- | -- | -- |
| 11/11/2024 11/11/24 | For Sale | $249,900 | -- | $158 / Sq Ft |
Tax History Compared to Growth
Tax History
| Year | Tax Paid | Tax Assessment Tax Assessment Total Assessment is a certain percentage of the fair market value that is determined by local assessors to be the total taxable value of land and additions on the property. | Land | Improvement |
|---|---|---|---|---|
| 2024 | $1,996 | $185,300 | $24,600 | $160,700 |
| 2023 | $1,958 | $179,700 | $24,600 | $155,100 |
| 2022 | $1,513 | $137,600 | $24,600 | $113,000 |
| 2021 | $1,393 | $127,400 | $24,600 | $102,800 |
| 2020 | $1,080 | $101,700 | $24,600 | $77,100 |
| 2019 | $1,076 | $101,700 | $24,600 | $77,100 |
| 2018 | $1,615 | $101,700 | $24,600 | $77,100 |
| 2017 | $1,073 | $100,800 | $24,600 | $76,200 |
| 2016 | $1,071 | $100,500 | $24,600 | $75,900 |
| 2014 | $1,113 | $104,600 | $24,600 | $80,000 |
| 2013 | -- | $105,400 | $24,600 | $80,800 |
Agents Affiliated with this Home
-
Phil Johnson

Seller's Agent in 2025
Phil Johnson
J Realty LLC
1 in this area
72 Total Sales
-
Mitch Schulz

Buyer's Agent in 2025
Mitch Schulz
Weichert Realtors-The Schulz Group
(812) 499-6617
4 in this area
342 Total Sales
Map
Source: Indiana Regional MLS
MLS Number: 202443770
APN: 82-06-06-034-221.074-020
- 113 W Berkeley Ave
- 121 W Berkeley Ave
- 300 Springhaven Dr
- 6312 Petersburg Rd
- 435 Mannington Ct
- 916 Rueger Dr
- 18 W Mill Rd
- 712 Senate Ave
- 379 Pleasant View Dr
- 764 Senate Ave
- 913 Sheffield Dr
- 4512 Stringtown Rd
- 794 Senate Ave
- 1114 Stonebridge Rd
- 4412 Chadwick Rd
- 2037 Briar Ct Unit 2
- 5350 Cameo Dr
- 4407 Kensington Ave
- 5505 Cameo Dr
- 1327 Timberlake Rd
