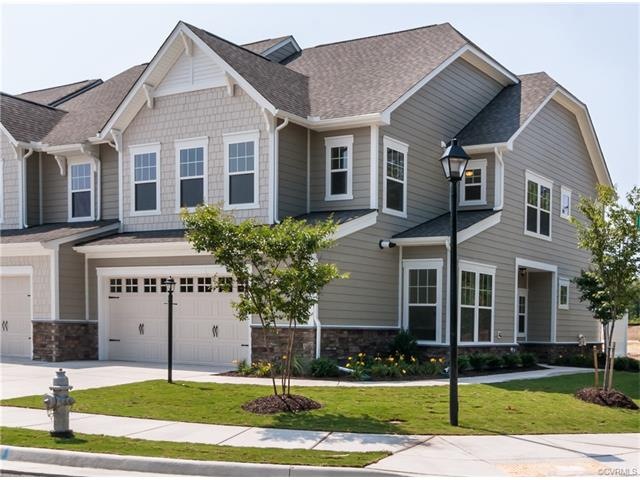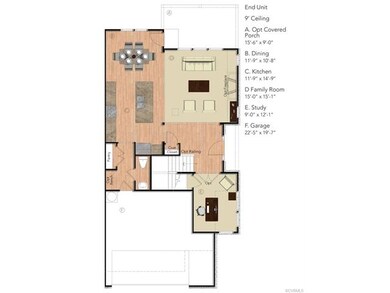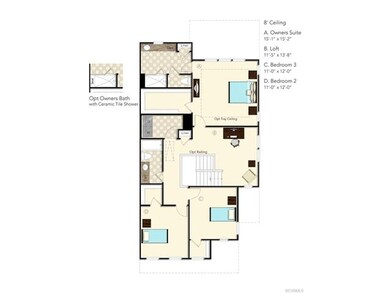
5609 Benoni Ct Unit 5 F Glen Allen, VA 23059
Twin Hickory NeighborhoodHighlights
- Newly Remodeled
- Rowhouse Architecture
- High Ceiling
- Rivers Edge Elementary School Rated A-
- Loft
- Granite Countertops
About This Home
As of June 2021Welcome home to Holloway at Wyndham Forest, a beautifully designed master-planned community by award-winning, HHHunt Communities. Enjoy the best of both worlds that Holloway offers – location and luxury! Hop right on I-295, where you’re just minutes to the area’s best dining, shopping, entertainment, businesses and recreation in Short pump, or relax and spend time with your family in the luxury of your spacious home, tucked away from the hustle and bustle. Low-maintenance townhomes showcase open floorplans, flexible space, designer touches, and so much more. In addition, Holloway is situated in the Deep Run High School district. Invest in the best days for you and your family, at HHHunt Homes in Holloway.
Last Agent to Sell the Property
Sidney James
HHHunt Realty Inc License #0225055646 Listed on: 11/04/2017
Last Buyer's Agent
NON MLS USER MLS
NON MLS OFFICE
Townhouse Details
Home Type
- Townhome
Est. Annual Taxes
- $3,197
Year Built
- Built in 2017 | Newly Remodeled
HOA Fees
- $150 Monthly HOA Fees
Parking
- 2 Car Direct Access Garage
- Oversized Parking
- Driveway
Home Design
- Home to be built
- Rowhouse Architecture
- Slab Foundation
- Frame Construction
- Shingle Roof
- HardiePlank Type
- Stone
Interior Spaces
- 2,100 Sq Ft Home
- 2-Story Property
- Tray Ceiling
- High Ceiling
- Recessed Lighting
- Thermal Windows
- French Doors
- Insulated Doors
- Dining Area
- Loft
Kitchen
- Eat-In Kitchen
- Oven
- Microwave
- Dishwasher
- Kitchen Island
- Granite Countertops
- Disposal
Bedrooms and Bathrooms
- 3 Bedrooms
- En-Suite Primary Bedroom
- Walk-In Closet
- Double Vanity
Schools
- Rivers Edge Elementary School
- Holman Middle School
- Deep Run High School
Utilities
- Forced Air Heating and Cooling System
- Heating System Uses Natural Gas
- Tankless Water Heater
- Gas Water Heater
Additional Features
- Rear Porch
- Sprinkler System
Listing and Financial Details
- Tax Lot 5 F
- Assessor Parcel Number 748-771-7667
Community Details
Overview
- Holloway At Wyndham Forest Subdivision
Amenities
- Common Area
Recreation
- Community Playground
Similar Homes in Glen Allen, VA
Home Values in the Area
Average Home Value in this Area
Property History
| Date | Event | Price | Change | Sq Ft Price |
|---|---|---|---|---|
| 06/28/2021 06/28/21 | Sold | $455,000 | +9.5% | $211 / Sq Ft |
| 05/29/2021 05/29/21 | Pending | -- | -- | -- |
| 05/25/2021 05/25/21 | For Sale | $415,550 | +6.2% | $193 / Sq Ft |
| 08/07/2018 08/07/18 | Sold | $391,235 | +6.5% | $186 / Sq Ft |
| 11/04/2017 11/04/17 | Pending | -- | -- | -- |
| 11/04/2017 11/04/17 | For Sale | $367,400 | -- | $175 / Sq Ft |
Tax History Compared to Growth
Agents Affiliated with this Home
-
A
Seller's Agent in 2021
Amanda Ebbesen
EXP Realty LLC
-

Buyer's Agent in 2021
Sophia Wang
Keller Williams Realty
(804) 719-1898
27 in this area
206 Total Sales
-
S
Seller's Agent in 2018
Sidney James
HHHunt Realty Inc
-
N
Buyer's Agent in 2018
NON MLS USER MLS
NON MLS OFFICE
Map
Source: Central Virginia Regional MLS
MLS Number: 1739178
- 5505 Benoni Dr
- 11141 Opaca Ln
- 5311 Benmable Ct
- 10779 Forest Hollow Ct
- 5209 Wheat Ridge Place
- 1024 Belva Ct
- 5227 Scotsglen Dr
- 11420 Willows Green Way
- 5413 Cranston Ct
- 0 Manakin Rd Unit VAGO2000320
- 5100 Park Commons Loop
- 915 Jamerson Ln
- 842 Parkland Place
- 4911 Maben Hill Ln
- 5020 Belmont Park Rd
- 1437 New Haven Ct
- 1436 New Haven Ct
- 11521 Saddleridge Rd
- 5904 Park Creste Dr
- 4437 Cedar Forest Rd


