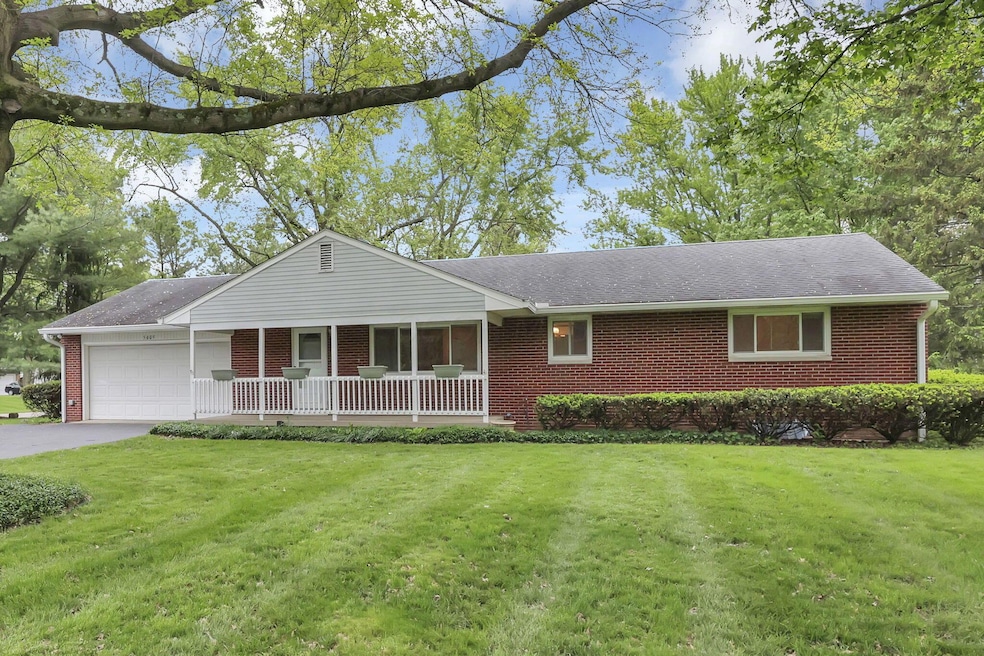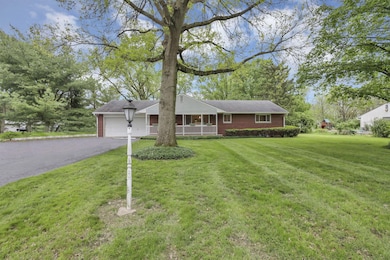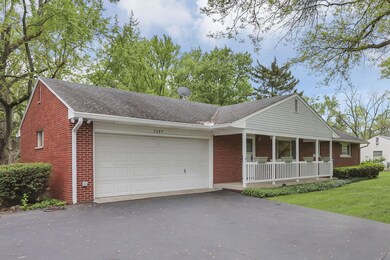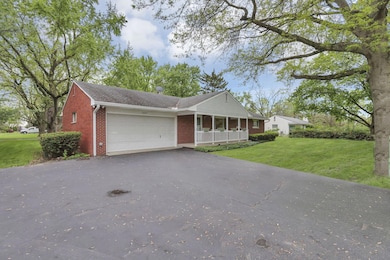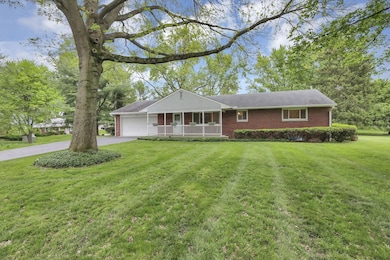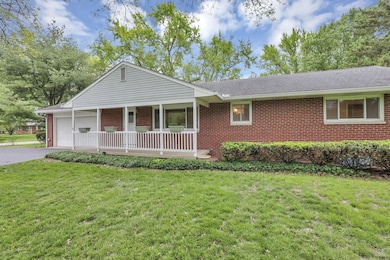
5609 Hayden Run Rd Hilliard, OH 43026
Highlights
- 0.92 Acre Lot
- Deck
- 4 Car Garage
- Hilliard Tharp Sixth Grade Elementary School Rated A-
- Ranch Style House
- Shed
About This Home
As of June 2025Charming Ranch-Style Home with a Spacious Yard in a Serene Neighborhood!Welcome to this inviting 2-bedroom (originally 3 bedroom and easily able to be converted back), 2-bathroom ranch nestled in a quiet, tree-lined neighborhood. This well-maintained brick home boasts classic curb appeal with a neatly manicured lawn, a large, paved driveway, and an attached as well as detached 2-car garage/outbuilding. A cozy front porch welcomes you—perfect for morning coffee or relaxing evenings. Step inside to find a spacious and light-filled living area complete with the pristine original hardwood floors, ideal for both relaxing and entertaining. The layout offers seamless flow between the living room, dining area, and kitchen. Each bedroom features generous closet space and large windows for plenty of natural light.Outside, enjoy a beautifully landscaped yard with lush greenery and mature trees that offer both privacy and shade. The expansive backyard provides ample space for gardening, play, or potential expansion.Located just minutes from schools, parks, shopping, and dining, this home combines comfort, convenience, and character. This charming property is ready to welcome you home!This home has been well maintained and loved! Don't miss your chance to own this gem!
Last Agent to Sell the Property
RE/MAX Revealty License #2020001881 Listed on: 05/09/2025

Home Details
Home Type
- Single Family
Est. Annual Taxes
- $9,486
Year Built
- Built in 1958
Lot Details
- 0.92 Acre Lot
Parking
- 4 Car Garage
Home Design
- Ranch Style House
- Brick Exterior Construction
- Block Foundation
Interior Spaces
- 1,601 Sq Ft Home
- Family Room
- Laundry on lower level
- Basement
Kitchen
- Gas Range
- Dishwasher
Flooring
- Carpet
- Ceramic Tile
Bedrooms and Bathrooms
- 2 Main Level Bedrooms
Outdoor Features
- Deck
- Shed
- Storage Shed
Utilities
- Central Air
- Heating System Uses Propane
- Well
- Electric Water Heater
- Private Sewer
Listing and Financial Details
- Assessor Parcel Number 200-001840
Ownership History
Purchase Details
Home Financials for this Owner
Home Financials are based on the most recent Mortgage that was taken out on this home.Purchase Details
Home Financials for this Owner
Home Financials are based on the most recent Mortgage that was taken out on this home.Purchase Details
Home Financials for this Owner
Home Financials are based on the most recent Mortgage that was taken out on this home.Similar Homes in the area
Home Values in the Area
Average Home Value in this Area
Purchase History
| Date | Type | Sale Price | Title Company |
|---|---|---|---|
| Warranty Deed | $195,500 | -- | |
| Deed | $155,000 | -- |
Mortgage History
| Date | Status | Loan Amount | Loan Type |
|---|---|---|---|
| Previous Owner | $100,000 | Unknown | |
| Previous Owner | $85,500 | New Conventional | |
| Previous Owner | $124,000 | New Conventional | |
| Closed | $100,000 | No Value Available |
Property History
| Date | Event | Price | Change | Sq Ft Price |
|---|---|---|---|---|
| 06/11/2025 06/11/25 | Sold | $400,000 | 0.0% | $250 / Sq Ft |
| 05/09/2025 05/09/25 | For Sale | $400,000 | -- | $250 / Sq Ft |
Tax History Compared to Growth
Tax History
| Year | Tax Paid | Tax Assessment Tax Assessment Total Assessment is a certain percentage of the fair market value that is determined by local assessors to be the total taxable value of land and additions on the property. | Land | Improvement |
|---|---|---|---|---|
| 2024 | $9,486 | $151,450 | $55,160 | $96,290 |
| 2023 | $7,754 | $151,445 | $55,160 | $96,285 |
| 2022 | $7,759 | $121,450 | $47,740 | $73,710 |
| 2021 | $7,754 | $121,450 | $47,740 | $73,710 |
| 2020 | $7,735 | $121,450 | $47,740 | $73,710 |
| 2019 | $7,192 | $97,620 | $38,190 | $59,430 |
| 2018 | $5,903 | $97,620 | $38,190 | $59,430 |
| 2017 | $6,037 | $97,620 | $38,190 | $59,430 |
| 2016 | $4,909 | $65,000 | $13,370 | $51,630 |
| 2015 | $4,639 | $65,000 | $13,370 | $51,630 |
| 2014 | $4,647 | $65,000 | $13,370 | $51,630 |
| 2013 | $2,359 | $64,995 | $13,370 | $51,625 |
Agents Affiliated with this Home
-
Rachelle Parsley

Seller's Agent in 2025
Rachelle Parsley
RE/MAX
(614) 657-3174
1 in this area
23 Total Sales
-
Jeff Kanowsky

Buyer's Agent in 2025
Jeff Kanowsky
Keller Williams Greater Cols
(614) 203-4261
2 in this area
85 Total Sales
Map
Source: Columbus and Central Ohio Regional MLS
MLS Number: 225015342
APN: 200-001840
- 5292 Winters Run Rd
- 5961 Hayden Run Rd
- 4809 King Albert Dr Unit 1A
- 4801 Lady Jane Ave Unit 29B
- 4860 Britton Farms Dr
- 5067 Vinings Blvd Unit 5067
- 5264 Davidson Rd
- 5180 Wildcat Falls Dr
- 4724 Trademark Trail
- 4960 Ivyvine Blvd Unit 4960
- 5316 Wabash River St
- 4684 Prestige Ln
- 4947 Common Market Place Unit 4947
- 5145 Vinings Blvd Unit B
- 4899 Common Market Place Unit 4899
- 5614 Eventing Way
- 5167 Horseshoe Falls Dr
- 0 Davidson Rd
- 4635 Oracle Ln Unit 40
- 4657 Prestige Ln
