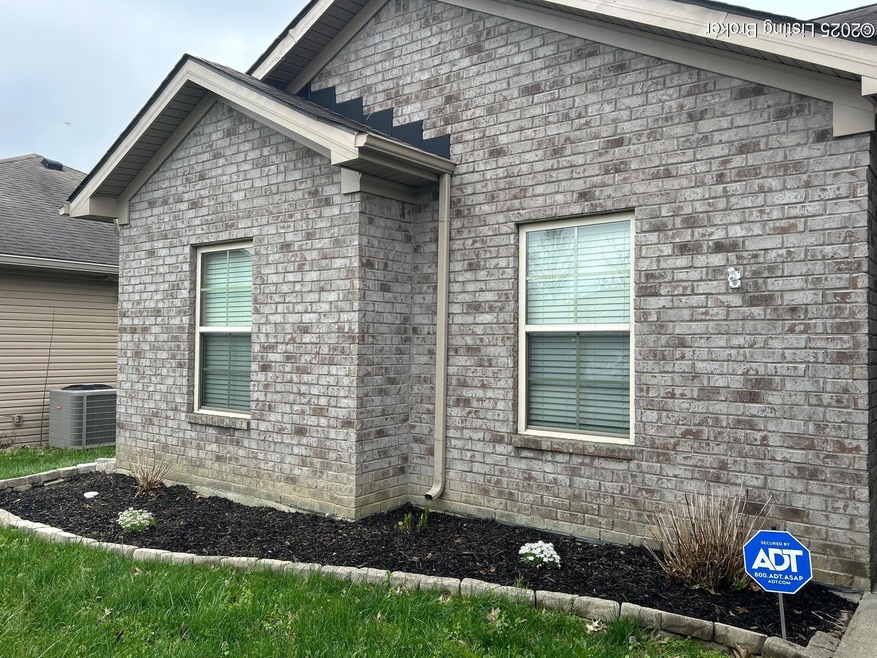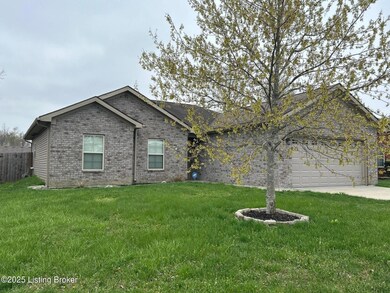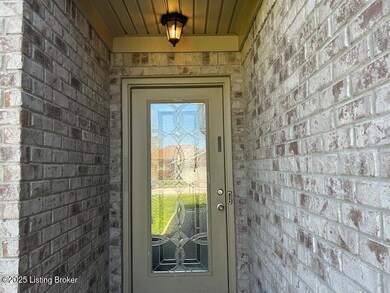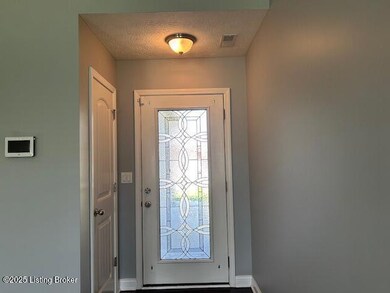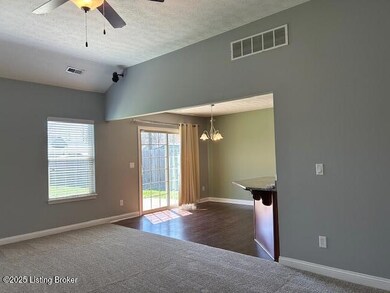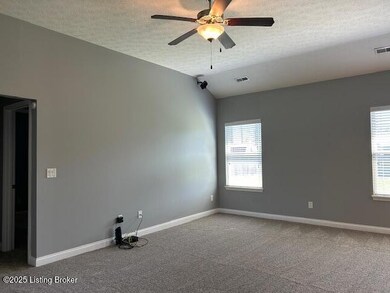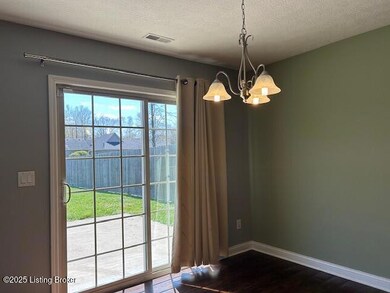
5609 Nature View Memphis, IN 47143
Highlights
- 2 Car Attached Garage
- Forced Air Heating and Cooling System
- Property is Fully Fenced
- Patio
About This Home
As of May 2025Welcome to 5609 Nature View in the heart of Memphis, Indiana!
This delightful 3-bedroom, 2-bath home offers 1,270 square feet of comfort, including a spacious master suite with tray ceilings, a walk-in closet, and private bath. All bedrooms feature ceiling fans, and the home includes a 2-car garage, washer/dryer hookups near the kitchen, and an open layout that flows seamlessly to a rear patio and fully fenced backyard with a 6-foot privacy fence—perfect for relaxing or entertaining.
Nestled in a quiet, friendly neighborhood just minutes from I-65, this home combines small-town charm with easy access to Louisville and southern Indiana. With great local parks, a welcoming community, and a move-in-ready vibe,
5609 Nature View is the perfect place to call home.
Home Details
Home Type
- Single Family
Est. Annual Taxes
- $1,533
Year Built
- Built in 2015
Lot Details
- Property is Fully Fenced
- Privacy Fence
- Wood Fence
Parking
- 2 Car Attached Garage
Home Design
- Slab Foundation
- Shingle Roof
- Vinyl Siding
Interior Spaces
- 1,277 Sq Ft Home
- 1-Story Property
Bedrooms and Bathrooms
- 3 Bedrooms
- 2 Full Bathrooms
Outdoor Features
- Patio
Utilities
- Forced Air Heating and Cooling System
- Heating System Uses Natural Gas
Community Details
- Property has a Home Owners Association
- Harmony Woods Subdivision
Listing and Financial Details
- Assessor Parcel Number 10-10-22-000-320.000-032
- Seller Concessions Not Offered
Ownership History
Purchase Details
Purchase Details
Home Financials for this Owner
Home Financials are based on the most recent Mortgage that was taken out on this home.Purchase Details
Home Financials for this Owner
Home Financials are based on the most recent Mortgage that was taken out on this home.Similar Homes in Memphis, IN
Home Values in the Area
Average Home Value in this Area
Purchase History
| Date | Type | Sale Price | Title Company |
|---|---|---|---|
| Quit Claim Deed | -- | None Available | |
| Deed | $153,000 | Kemp Title Agency Llc | |
| Warranty Deed | -- | None Available | |
| Interfamily Deed Transfer | -- | -- | |
| Interfamily Deed Transfer | -- | -- |
Property History
| Date | Event | Price | Change | Sq Ft Price |
|---|---|---|---|---|
| 05/29/2025 05/29/25 | Sold | $255,000 | -1.9% | $200 / Sq Ft |
| 05/13/2025 05/13/25 | Pending | -- | -- | -- |
| 05/13/2025 05/13/25 | Price Changed | $259,900 | -0.8% | $204 / Sq Ft |
| 04/12/2025 04/12/25 | For Sale | $262,000 | +71.2% | $205 / Sq Ft |
| 08/08/2017 08/08/17 | Sold | $153,000 | +887.1% | $118 / Sq Ft |
| 06/22/2017 06/22/17 | Pending | -- | -- | -- |
| 06/19/2017 06/19/17 | For Sale | $15,500 | -89.2% | $12 / Sq Ft |
| 04/02/2015 04/02/15 | Sold | $143,900 | -0.7% | $111 / Sq Ft |
| 02/26/2015 02/26/15 | Pending | -- | -- | -- |
| 09/03/2014 09/03/14 | For Sale | $144,900 | -- | $111 / Sq Ft |
Tax History Compared to Growth
Tax History
| Year | Tax Paid | Tax Assessment Tax Assessment Total Assessment is a certain percentage of the fair market value that is determined by local assessors to be the total taxable value of land and additions on the property. | Land | Improvement |
|---|---|---|---|---|
| 2024 | $1,533 | $231,100 | $53,600 | $177,500 |
| 2023 | $1,533 | $226,600 | $53,600 | $173,000 |
| 2022 | $1,109 | $200,300 | $39,600 | $160,700 |
| 2021 | $981 | $174,900 | $36,200 | $138,700 |
| 2020 | $970 | $169,400 | $30,200 | $139,200 |
| 2019 | $926 | $156,300 | $30,200 | $126,100 |
| 2018 | $884 | $153,000 | $30,200 | $122,800 |
| 2017 | $836 | $143,800 | $30,200 | $113,600 |
| 2016 | $752 | $134,000 | $30,200 | $103,800 |
| 2014 | $5 | $200 | $200 | $0 |
Agents Affiliated with this Home
-
David McCoy

Seller's Agent in 2025
David McCoy
Otimo Properties
(502) 905-5274
3 Total Sales
-
Kevin Kelly

Buyer's Agent in 2025
Kevin Kelly
RE/MAX
(812) 987-0173
90 Total Sales
-
Bart Medlock

Seller's Agent in 2017
Bart Medlock
RE/MAX
(812) 987-6387
228 Total Sales
-
Lesa Jones

Buyer's Agent in 2017
Lesa Jones
RE/MAX
(812) 595-1750
121 Total Sales
-
J
Seller's Agent in 2015
Jack Coffman
Schuler Bauer Real Estate Services ERA Powered (N
Map
Source: Metro Search (Greater Louisville Association of REALTORS®)
MLS Number: 1684243
APN: 10-10-22-000-320.000-032
- 5515 Harmony Woods
- 5712 Harmony Woods Dr
- 5708 Harmony Woods Dr
- 5706 Harmony Woods Dr
- 5703 Harmony Woods Dr
- 5707 Harmony Woods Dr
- 5501 Village Ln
- 116 Guernsey Farms Ln
- 13804 Station Ct
- 2005 Derby Way
- 1005 Legend Ct
- 1003 Legend Ct
- 1201 Sir Barton Ct
- 2011 Derby Way
- 2017 Derby Way
- 2015 Derby Way
- 1012 Legend Ct
- 1014 Legend Ct
- 1011 Legend Ct
- 1013 Legend Ct
