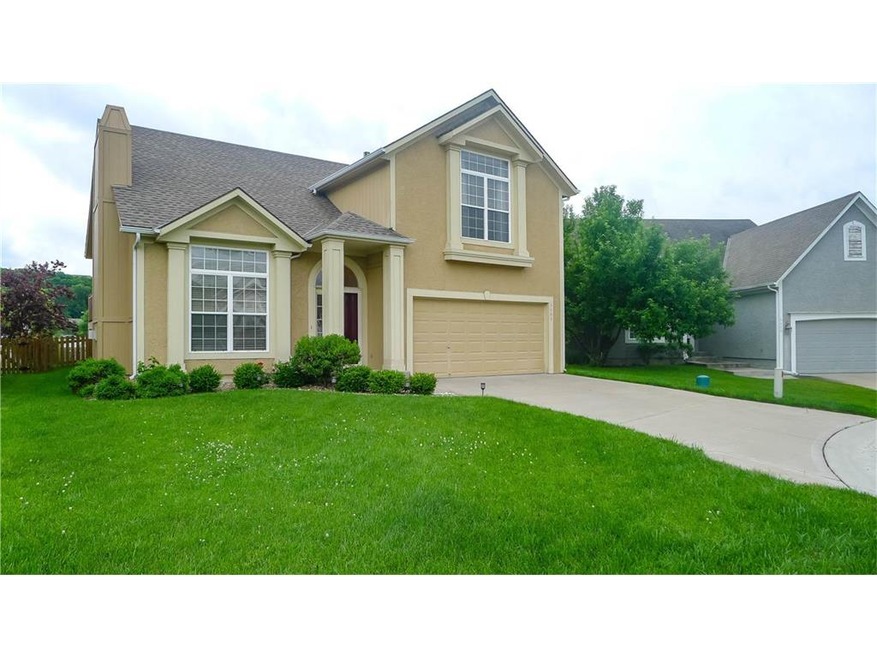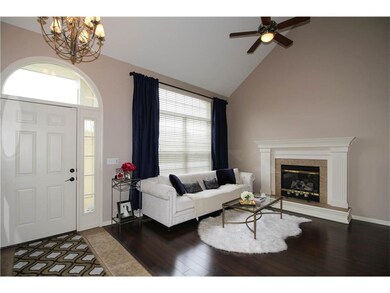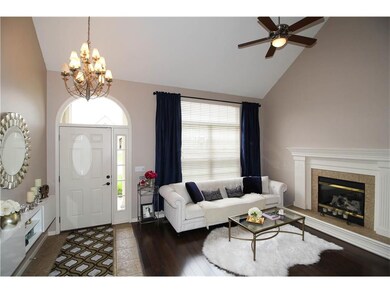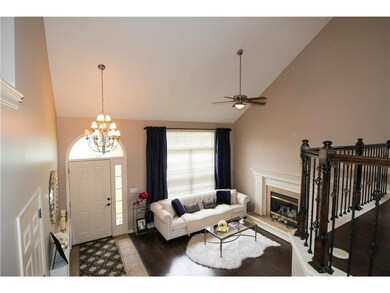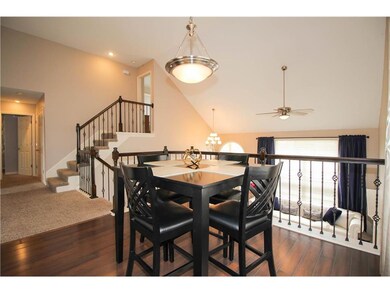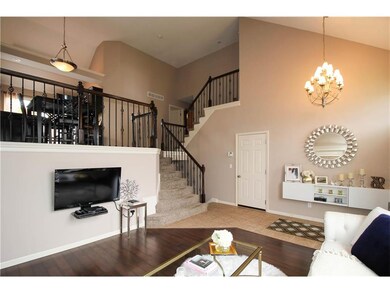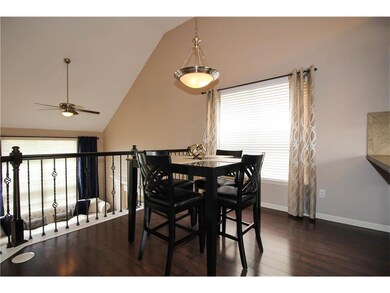
5609 NE Hidden Meadow Cir Lees Summit, MO 64064
Chapel Ridge NeighborhoodHighlights
- Deck
- Vaulted Ceiling
- Wood Flooring
- Voy Spears Jr. Elementary School Rated A
- Traditional Architecture
- Whirlpool Bathtub
About This Home
As of June 2020Price reduced due to owner relocation. This home in highly sought after Oaks Ridge Meadows has so much to offer! Many updates include freshly painted exterior, newer carpet, hardwood flooring, wrought iron spindles, tiled bathroom flooring & more. Eat-in kitchen overlooks great room w/vaulted ceilings. Large master suite offers a walkin closet & bathroom w/jetted tub, double vanities and remodeled tile shower. Finished lower level provides an add'l family room w/wet bar, full bath & possible 4th bedroom/office.
Last Agent to Sell the Property
ReeceNichols - Eastland License #1999131916 Listed on: 05/22/2017

Last Buyer's Agent
ReeceNichols - Eastland License #1999131916 Listed on: 05/22/2017

Home Details
Home Type
- Single Family
Est. Annual Taxes
- $2,905
Year Built
- Built in 2004
Lot Details
- Cul-De-Sac
- Wood Fence
- Sprinkler System
HOA Fees
- $21 Monthly HOA Fees
Parking
- 2 Car Attached Garage
- Front Facing Garage
Home Design
- Traditional Architecture
- Split Level Home
- Frame Construction
- Composition Roof
- Stucco
Interior Spaces
- Wet Bar: Carpet, Shades/Blinds, Ceramic Tiles, Shower Only, Cathedral/Vaulted Ceiling, Double Vanity, Separate Shower And Tub, Whirlpool Tub, Wet Bar, Wood Floor, Ceiling Fan(s), Fireplace, Walk-In Closet(s), Pantry
- Built-In Features: Carpet, Shades/Blinds, Ceramic Tiles, Shower Only, Cathedral/Vaulted Ceiling, Double Vanity, Separate Shower And Tub, Whirlpool Tub, Wet Bar, Wood Floor, Ceiling Fan(s), Fireplace, Walk-In Closet(s), Pantry
- Vaulted Ceiling
- Ceiling Fan: Carpet, Shades/Blinds, Ceramic Tiles, Shower Only, Cathedral/Vaulted Ceiling, Double Vanity, Separate Shower And Tub, Whirlpool Tub, Wet Bar, Wood Floor, Ceiling Fan(s), Fireplace, Walk-In Closet(s), Pantry
- Skylights
- Fireplace With Gas Starter
- Thermal Windows
- Shades
- Plantation Shutters
- Drapes & Rods
- Family Room
- Living Room with Fireplace
- Combination Kitchen and Dining Room
Kitchen
- Granite Countertops
- Laminate Countertops
Flooring
- Wood
- Wall to Wall Carpet
- Linoleum
- Laminate
- Stone
- Ceramic Tile
- Luxury Vinyl Plank Tile
- Luxury Vinyl Tile
Bedrooms and Bathrooms
- 4 Bedrooms
- Cedar Closet: Carpet, Shades/Blinds, Ceramic Tiles, Shower Only, Cathedral/Vaulted Ceiling, Double Vanity, Separate Shower And Tub, Whirlpool Tub, Wet Bar, Wood Floor, Ceiling Fan(s), Fireplace, Walk-In Closet(s), Pantry
- Walk-In Closet: Carpet, Shades/Blinds, Ceramic Tiles, Shower Only, Cathedral/Vaulted Ceiling, Double Vanity, Separate Shower And Tub, Whirlpool Tub, Wet Bar, Wood Floor, Ceiling Fan(s), Fireplace, Walk-In Closet(s), Pantry
- 3 Full Bathrooms
- Double Vanity
- Whirlpool Bathtub
- Carpet
Laundry
- Laundry in Hall
- Laundry on main level
Finished Basement
- Sump Pump
- Natural lighting in basement
Outdoor Features
- Deck
- Enclosed patio or porch
Location
- City Lot
Schools
- Voy Spears Elementary School
- Blue Springs South High School
Utilities
- Central Heating and Cooling System
- Heat Pump System
- Back Up Gas Heat Pump System
- Satellite Dish
Listing and Financial Details
- Assessor Parcel Number 34-940-02-26-00-0-00-000
Community Details
Overview
- Oaks Ridge Meadows Subdivision
Recreation
- Community Pool
- Trails
Ownership History
Purchase Details
Home Financials for this Owner
Home Financials are based on the most recent Mortgage that was taken out on this home.Purchase Details
Home Financials for this Owner
Home Financials are based on the most recent Mortgage that was taken out on this home.Purchase Details
Home Financials for this Owner
Home Financials are based on the most recent Mortgage that was taken out on this home.Purchase Details
Home Financials for this Owner
Home Financials are based on the most recent Mortgage that was taken out on this home.Similar Homes in the area
Home Values in the Area
Average Home Value in this Area
Purchase History
| Date | Type | Sale Price | Title Company |
|---|---|---|---|
| Warranty Deed | -- | Stewart Title | |
| Warranty Deed | -- | Kansas City Title Inc | |
| Warranty Deed | -- | Stewart Title Co | |
| Corporate Deed | -- | Kansas City Title |
Mortgage History
| Date | Status | Loan Amount | Loan Type |
|---|---|---|---|
| Open | $216,000 | New Conventional | |
| Previous Owner | $208,000 | New Conventional | |
| Previous Owner | $211,500 | New Conventional | |
| Previous Owner | $233,369 | VA | |
| Previous Owner | $12,000 | Unknown | |
| Previous Owner | $193,319 | Purchase Money Mortgage |
Property History
| Date | Event | Price | Change | Sq Ft Price |
|---|---|---|---|---|
| 06/30/2020 06/30/20 | Sold | -- | -- | -- |
| 05/15/2020 05/15/20 | Pending | -- | -- | -- |
| 05/12/2020 05/12/20 | For Sale | $265,000 | +1.9% | $119 / Sq Ft |
| 09/20/2017 09/20/17 | Sold | -- | -- | -- |
| 08/11/2017 08/11/17 | Pending | -- | -- | -- |
| 05/24/2017 05/24/17 | For Sale | $260,000 | -- | -- |
Tax History Compared to Growth
Tax History
| Year | Tax Paid | Tax Assessment Tax Assessment Total Assessment is a certain percentage of the fair market value that is determined by local assessors to be the total taxable value of land and additions on the property. | Land | Improvement |
|---|---|---|---|---|
| 2024 | $4,315 | $53,200 | $4,750 | $48,450 |
| 2023 | $4,315 | $57,380 | $6,221 | $51,159 |
| 2022 | $3,711 | $43,700 | $4,294 | $39,406 |
| 2021 | $3,708 | $43,700 | $4,294 | $39,406 |
| 2020 | $3,263 | $38,037 | $4,294 | $33,743 |
| 2019 | $3,163 | $38,037 | $4,294 | $33,743 |
| 2018 | $1,558,590 | $35,893 | $5,107 | $30,786 |
| 2017 | $3,077 | $35,893 | $5,107 | $30,786 |
| 2016 | $2,909 | $34,048 | $4,921 | $29,127 |
| 2014 | $2,772 | $32,243 | $4,925 | $27,318 |
Agents Affiliated with this Home
-

Seller's Agent in 2020
Erika Schwarzenberger
Keller Williams Realty Partners Inc.
(913) 207-7041
31 Total Sales
-
C
Buyer's Agent in 2020
Christina Yang
Platinum Realty LLC
(913) 703-4796
94 Total Sales
-
J
Seller's Agent in 2017
Jane Ann Williams
ReeceNichols - Eastland
(816) 229-6391
1 in this area
44 Total Sales
Map
Source: Heartland MLS
MLS Number: 2047996
APN: 34-940-02-26-00-0-00-000
- 249 NE Misty Meadow Dr
- 5626 NW Moonlight Meadow Ct
- 5602 NW Moonlight Meadow Ct
- 5608 NE Maybrook Cir
- 216 NE Hidden Ridge Ln
- 5605 NE Coral Dr
- 5713 NE Sapphire Ct
- 5570 NW Sunrise Meadow Ln
- 400 NE Emerald Dr
- 165 NE Hidden Ridge Ln
- 5706 NE Sapphire Place
- 5920 NE Coral Cir
- 5460 NE Northgate Crossing
- 5916 NE Turquoise Dr
- 5484 NE Northgate Crossing
- 21212 E 52nd St S
- 5816 NE Diamond Ct
- 5112 S Shrank Ave
- 5104 S Yuma Ct
- 5316 NE Northgate Crossing
