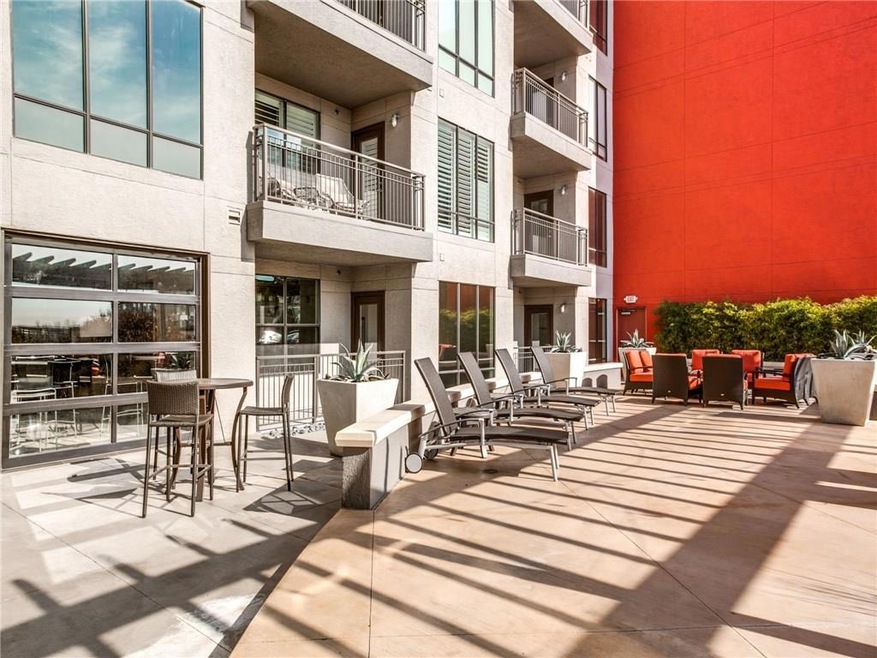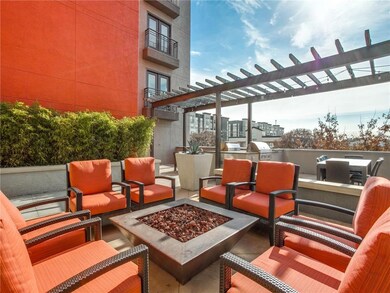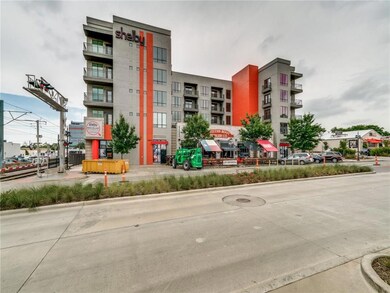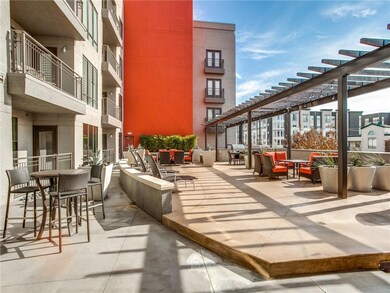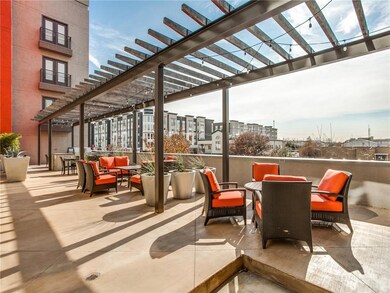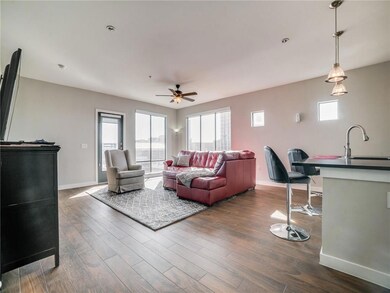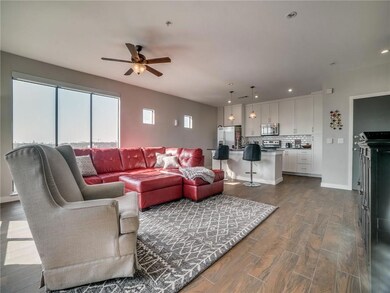
Shelby Residences 5609 Smu Blvd Unit 401 Dallas, TX 75206
Northeast Dallas NeighborhoodHighlights
- Gated Community
- Contemporary Architecture
- Balcony
- Mockingbird Elementary School Rated A-
- Elevator
- 2 Car Attached Garage
About This Home
As of May 2019Great INVESTMENT Propertyand GREAT for College students going to SMU! Directly across from the Katy Trailhead and steps away from shops, restaurants and services. This 4th floor CONDO offers unbeatable convenience for people who love to live stress-free and on the go. This condo has an open floor plan with FABULOUS kitchen and living area, 2 bedrooms & 2 baths with washer & dryer included. Views of downtown. Amenities include a rooftop terrace, stylish owners' lounge, fitness center, dog park and sophisticated lobby.
Last Agent to Sell the Property
Allie Beth Allman & Assoc. License #0543325 Listed on: 02/05/2019

Last Buyer's Agent
NON-MLS MEMBER
NON MLS
Property Details
Home Type
- Condominium
Est. Annual Taxes
- $9,378
Year Built
- Built in 2009
HOA Fees
- $314 Monthly HOA Fees
Parking
- 2 Car Attached Garage
- Assigned Parking
Home Design
- Contemporary Architecture
- Slab Foundation
- Steel Siding
- Stucco
Interior Spaces
- 1,217 Sq Ft Home
- 1-Story Property
- Decorative Lighting
- Carpet
- Home Security System
Kitchen
- Electric Cooktop
- Microwave
- Plumbed For Ice Maker
- Dishwasher
- Disposal
Bedrooms and Bathrooms
- 2 Bedrooms
- 2 Full Bathrooms
Schools
- Mockingbird Elementary School
- Long Middle School
- Wilson High School
Utilities
- Central Heating and Cooling System
- High Speed Internet
- Cable TV Available
Additional Features
- Accessibility Features
- Subdivision Possible
Listing and Financial Details
- Assessor Parcel Number 00C72140000000401
- $10,561 per year unexempt tax
Community Details
Overview
- Association fees include insurance, maintenance structure, management fees
- Sommerset Associations HOA, Phone Number (214) 302-5734
- Shelby Residences Subdivision
- Mandatory home owners association
Amenities
- Elevator
- Community Mailbox
Security
- Gated Community
- Fire and Smoke Detector
Ownership History
Purchase Details
Home Financials for this Owner
Home Financials are based on the most recent Mortgage that was taken out on this home.Purchase Details
Home Financials for this Owner
Home Financials are based on the most recent Mortgage that was taken out on this home.Similar Homes in Dallas, TX
Home Values in the Area
Average Home Value in this Area
Purchase History
| Date | Type | Sale Price | Title Company |
|---|---|---|---|
| Vendors Lien | -- | None Available | |
| Special Warranty Deed | -- | Attorney |
Mortgage History
| Date | Status | Loan Amount | Loan Type |
|---|---|---|---|
| Open | $254,000 | New Conventional | |
| Closed | $252,000 | New Conventional | |
| Previous Owner | $278,250 | New Conventional |
Property History
| Date | Event | Price | Change | Sq Ft Price |
|---|---|---|---|---|
| 04/22/2025 04/22/25 | Price Changed | $425,000 | -4.5% | $349 / Sq Ft |
| 01/29/2025 01/29/25 | For Sale | $445,000 | +14.4% | $366 / Sq Ft |
| 05/22/2019 05/22/19 | Sold | -- | -- | -- |
| 04/23/2019 04/23/19 | Pending | -- | -- | -- |
| 02/05/2019 02/05/19 | For Sale | $389,000 | -- | $320 / Sq Ft |
Tax History Compared to Growth
Tax History
| Year | Tax Paid | Tax Assessment Tax Assessment Total Assessment is a certain percentage of the fair market value that is determined by local assessors to be the total taxable value of land and additions on the property. | Land | Improvement |
|---|---|---|---|---|
| 2024 | $9,378 | $401,610 | $41,000 | $360,610 |
| 2023 | $9,378 | $354,150 | $41,000 | $313,150 |
| 2022 | $8,855 | $354,150 | $41,000 | $313,150 |
| 2021 | $9,342 | $354,150 | $41,000 | $313,150 |
| 2020 | $9,608 | $354,150 | $41,000 | $313,150 |
| 2019 | $10,561 | $371,190 | $41,000 | $330,190 |
| 2018 | $10,093 | $371,190 | $41,000 | $330,190 |
| 2017 | $9,763 | $359,020 | $41,000 | $318,020 |
| 2016 | $5,439 | $200,000 | $41,000 | $159,000 |
Agents Affiliated with this Home
-
Jerry Mooty

Seller's Agent in 2025
Jerry Mooty
Christies Lone Star
(214) 808-5111
2 in this area
57 Total Sales
-
Caroline Atwell
C
Seller Co-Listing Agent in 2025
Caroline Atwell
Christies Lone Star
(704) 560-6216
1 in this area
11 Total Sales
-
Shirley Cohn

Seller's Agent in 2019
Shirley Cohn
Allie Beth Allman & Assoc.
(214) 729-5708
9 in this area
135 Total Sales
-
N
Buyer's Agent in 2019
NON-MLS MEMBER
NON MLS
About Shelby Residences
Map
Source: North Texas Real Estate Information Systems (NTREIS)
MLS Number: 14025111
APN: 00C72140000000401
- 5609 Smu Blvd Unit 403
- 5609 Smu Blvd Unit 301
- 5609 Smu Blvd Unit 310
- 5609 Smu Blvd Unit 205
- 5609 Smu Blvd Unit 208
- 5609 Smu Blvd Unit 302
- 5609 Smu Blvd Unit 207
- 5609 Smu Blvd Unit 510
- 2817 Fondren Dr
- 2804 University Blvd
- 2709 Daniel Ave
- 4676 Matilda St Unit D
- 4676 Matilda St Unit C
- 4682 Matilda St Unit H
- 5844 Sandhurst Ln Unit D
- 4664 Matilda St Unit F
- 4800 Northway Dr Unit 10B
- 4800 Northway Dr Unit 17A
- 2860 University Blvd
- 5818 E University Blvd Unit 123H
