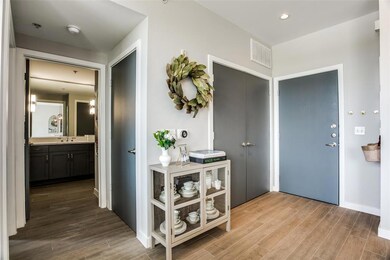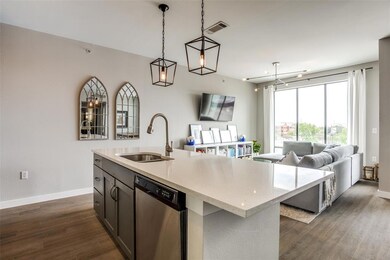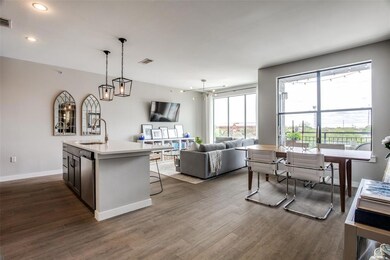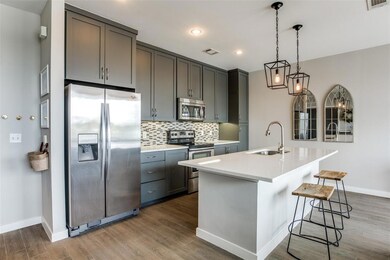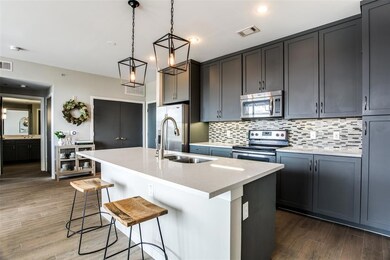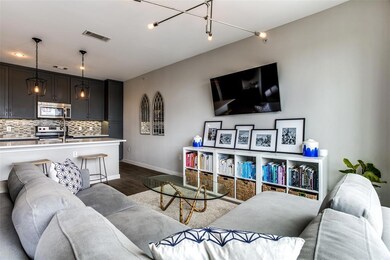
Shelby Residences 5609 Smu Blvd Unit 513 Dallas, TX 75206
Northeast Dallas NeighborhoodHighlights
- Gated Community
- Contemporary Architecture
- Balcony
- Mockingbird Elementary School Rated A-
- Elevator
- 1 Car Attached Garage
About This Home
As of June 2024This stylish condo is perfectly decorated and laid out! This top floor unit has beautiful light fixtures in every room and fresh paint throughout the unit set this home apart from the rest! The open and spacious living, dining, and kitchen area has a wall of windows that lets in an abundance of natural light. Lavish bathroom with quartz countertops, dual sinks and and large walk in closet. The covered patio has the best views in the community being on the top floor and overlooking SMU Blvd. Fully secured building with one assigned parking space in the gated garage.
Property Details
Home Type
- Condominium
Est. Annual Taxes
- $6,488
Year Built
- Built in 2008
HOA Fees
- $213 Monthly HOA Fees
Parking
- 1 Car Attached Garage
- Assigned Parking
Home Design
- Contemporary Architecture
- Slab Foundation
- Steel Siding
- Stucco
Interior Spaces
- 842 Sq Ft Home
- 1-Story Property
- Decorative Lighting
- Luxury Vinyl Plank Tile Flooring
Kitchen
- Electric Oven
- Electric Cooktop
- Microwave
- Plumbed For Ice Maker
- Dishwasher
- Disposal
Bedrooms and Bathrooms
- 1 Bedroom
- 1 Full Bathroom
Outdoor Features
Schools
- Mockingbird Elementary School
- Pinkston Middle School
- Wilson High School
Utilities
- Central Heating and Cooling System
- High Speed Internet
- Cable TV Available
Listing and Financial Details
- Assessor Parcel Number 00C72140000000513
Community Details
Overview
- Association fees include full use of facilities, insurance, maintenance structure, management fees
- Somerset Association Management HOA, Phone Number (214) 239-4535
- Shelby Residences Subdivision
- Mandatory home owners association
Additional Features
- Elevator
- Gated Community
Ownership History
Purchase Details
Home Financials for this Owner
Home Financials are based on the most recent Mortgage that was taken out on this home.Purchase Details
Home Financials for this Owner
Home Financials are based on the most recent Mortgage that was taken out on this home.Map
About Shelby Residences
Similar Homes in Dallas, TX
Home Values in the Area
Average Home Value in this Area
Purchase History
| Date | Type | Sale Price | Title Company |
|---|---|---|---|
| Warranty Deed | -- | None Listed On Document | |
| Special Warranty Deed | -- | None Available |
Mortgage History
| Date | Status | Loan Amount | Loan Type |
|---|---|---|---|
| Previous Owner | $161,000 | New Conventional | |
| Previous Owner | $176,250 | New Conventional | |
| Previous Owner | $178,500 | Purchase Money Mortgage |
Property History
| Date | Event | Price | Change | Sq Ft Price |
|---|---|---|---|---|
| 06/13/2024 06/13/24 | Sold | -- | -- | -- |
| 05/28/2024 05/28/24 | Pending | -- | -- | -- |
| 05/25/2024 05/25/24 | For Sale | $285,000 | +8.8% | $338 / Sq Ft |
| 05/25/2021 05/25/21 | Sold | -- | -- | -- |
| 04/27/2021 04/27/21 | Pending | -- | -- | -- |
| 04/20/2021 04/20/21 | For Sale | $262,000 | -- | $311 / Sq Ft |
Tax History
| Year | Tax Paid | Tax Assessment Tax Assessment Total Assessment is a certain percentage of the fair market value that is determined by local assessors to be the total taxable value of land and additions on the property. | Land | Improvement |
|---|---|---|---|---|
| 2023 | $6,488 | $245,020 | $27,800 | $217,220 |
| 2022 | $6,126 | $245,020 | $27,800 | $217,220 |
| 2021 | $6,464 | $245,020 | $27,800 | $217,220 |
| 2020 | $6,647 | $245,020 | $27,800 | $217,220 |
| 2019 | $6,714 | $235,970 | $27,800 | $208,170 |
| 2018 | $6,417 | $235,970 | $27,800 | $208,170 |
| 2017 | $6,472 | $238,000 | $27,800 | $210,200 |
| 2016 | $6,182 | $227,340 | $27,800 | $199,540 |
Source: North Texas Real Estate Information Systems (NTREIS)
MLS Number: 14559187
APN: 00C72140000000513
- 5609 Smu Blvd Unit 208
- 5609 Smu Blvd Unit 302
- 5609 Smu Blvd Unit 207
- 5609 Smu Blvd Unit 510
- 5609 Smu Blvd Unit 401
- 2817 Fondren Dr
- 2709 Daniel Ave
- 5856 Sandhurst Ln Unit D
- 4682 Matilda St Unit H
- 5844 Sandhurst Ln Unit D
- 4688 Matilda St Unit C
- 4652 Matilda St Unit A
- 4658 Matilda St Unit E
- 4664 Matilda St Unit F
- 4800 Northway Dr Unit 2C
- 4800 Northway Dr Unit 19A
- 2860 University Blvd
- 5818 E University Blvd Unit 123H
- 5757 E University Blvd Unit 22T
- 5757 E University Blvd Unit 22D

