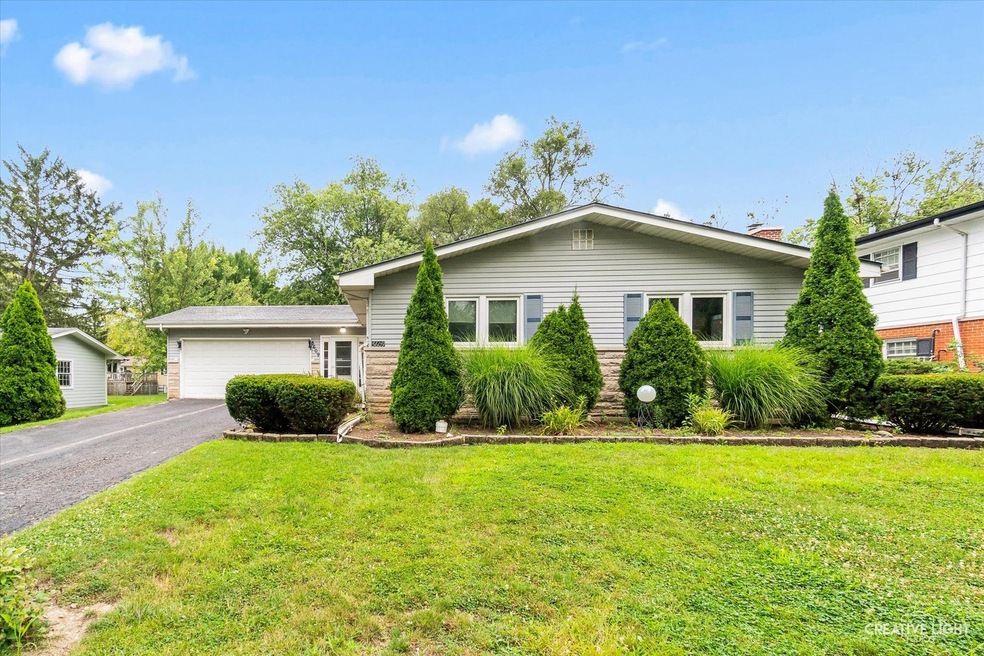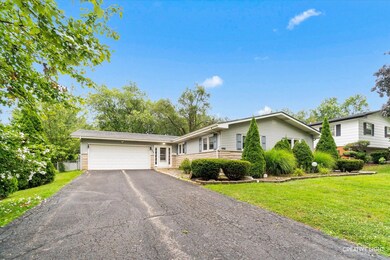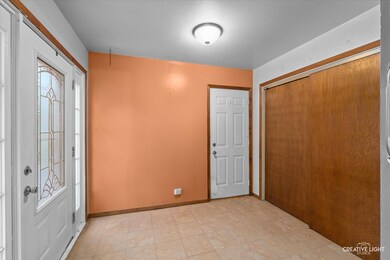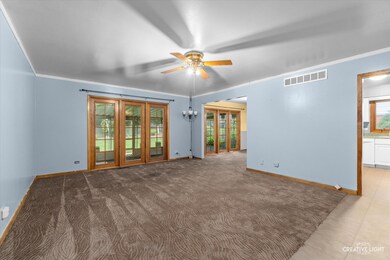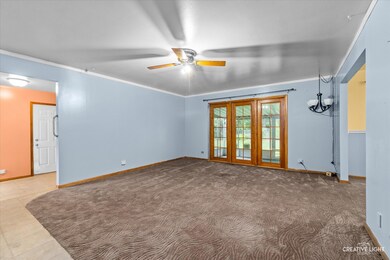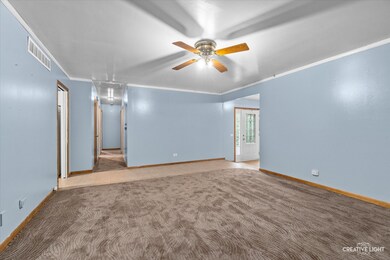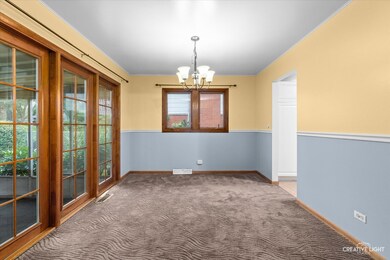
5609 Snowdrop Ln Unit 7 Lisle, IL 60532
Summerhill Park NeighborhoodHighlights
- Mature Trees
- Property is near a park
- Formal Dining Room
- Lisle Elementary School Rated A-
- Ranch Style House
- Fenced Yard
About This Home
As of May 2025Welcome to The Meadows of Lisle! This charming ranch-style home, featuring 3 bedrooms and 2 baths, is ready to welcome a new family to create lasting memories. From its inviting curb appeal to the spacious 8x9 foyer and cozy screened-in patio, this home provides the perfect canvas for your dream lifestyle. All appliances are included for your convenience. The third bedroom, currently serving as a laundry room, can easily be converted back to its original purpose. The partially finished basement offers ample storage, plumbing for an additional half bath, and movable dividing walls, making it a versatile space for future expansion. Enjoy the mature landscaping in the fenced yard, complete with an arbor, shed, and screened patio-perfect for outdoor relaxation. The home also boasts a metal roof installed in 2004 with a 50-year transferable warranty, as well as upgraded windows from 2004. Sold As-Is. Seller will make no repairs. Don't miss out on this opportunity to make this house your home!
Last Agent to Sell the Property
Swanson Real Estate License #475168689 Listed on: 08/07/2024
Home Details
Home Type
- Single Family
Est. Annual Taxes
- $7,755
Year Built
- Built in 1961
Lot Details
- 10,454 Sq Ft Lot
- Lot Dimensions are 74x140
- Fenced Yard
- Chain Link Fence
- Paved or Partially Paved Lot
- Mature Trees
Parking
- 2 Car Attached Garage
- Driveway
Home Design
- Ranch Style House
- Concrete Perimeter Foundation
Interior Spaces
- 1,433 Sq Ft Home
- Ceiling Fan
- Entrance Foyer
- Formal Dining Room
- Unfinished Attic
- Storm Screens
Kitchen
- Range<<rangeHoodToken>>
- Dishwasher
Bedrooms and Bathrooms
- 3 Bedrooms
- 3 Potential Bedrooms
- 2 Full Bathrooms
Laundry
- Dryer
- Washer
Partially Finished Basement
- Basement Fills Entire Space Under The House
- Sump Pump
Outdoor Features
- Screened Patio
- Shed
Location
- Property is near a park
Utilities
- Central Air
- Heating System Uses Natural Gas
- Gas Water Heater
- Water Softener is Owned
Community Details
- Meadows Subdivision
Listing and Financial Details
- Senior Tax Exemptions
- Homeowner Tax Exemptions
Ownership History
Purchase Details
Home Financials for this Owner
Home Financials are based on the most recent Mortgage that was taken out on this home.Purchase Details
Home Financials for this Owner
Home Financials are based on the most recent Mortgage that was taken out on this home.Purchase Details
Purchase Details
Home Financials for this Owner
Home Financials are based on the most recent Mortgage that was taken out on this home.Similar Homes in Lisle, IL
Home Values in the Area
Average Home Value in this Area
Purchase History
| Date | Type | Sale Price | Title Company |
|---|---|---|---|
| Warranty Deed | $590,000 | None Listed On Document | |
| Deed | $375,000 | None Listed On Document | |
| Interfamily Deed Transfer | -- | Attorney | |
| Warranty Deed | $160,000 | -- |
Mortgage History
| Date | Status | Loan Amount | Loan Type |
|---|---|---|---|
| Open | $440,000 | New Conventional | |
| Previous Owner | $275,000 | Credit Line Revolving | |
| Previous Owner | $100,000 | Credit Line Revolving | |
| Previous Owner | $112,000 | No Value Available |
Property History
| Date | Event | Price | Change | Sq Ft Price |
|---|---|---|---|---|
| 05/16/2025 05/16/25 | Sold | $590,000 | +2.6% | $411 / Sq Ft |
| 04/12/2025 04/12/25 | Pending | -- | -- | -- |
| 04/10/2025 04/10/25 | For Sale | $575,000 | +53.3% | $401 / Sq Ft |
| 09/03/2024 09/03/24 | Sold | $375,000 | +2.7% | $262 / Sq Ft |
| 08/13/2024 08/13/24 | Pending | -- | -- | -- |
| 08/11/2024 08/11/24 | For Sale | $365,000 | -2.7% | $255 / Sq Ft |
| 08/08/2024 08/08/24 | Off Market | $375,000 | -- | -- |
| 08/08/2024 08/08/24 | Price Changed | $365,000 | -2.7% | $255 / Sq Ft |
| 08/07/2024 08/07/24 | For Sale | $375,000 | -- | $262 / Sq Ft |
Tax History Compared to Growth
Tax History
| Year | Tax Paid | Tax Assessment Tax Assessment Total Assessment is a certain percentage of the fair market value that is determined by local assessors to be the total taxable value of land and additions on the property. | Land | Improvement |
|---|---|---|---|---|
| 2023 | $7,755 | $122,700 | $55,780 | $66,920 |
| 2022 | $7,335 | $113,610 | $51,650 | $61,960 |
| 2021 | $7,073 | $109,320 | $49,700 | $59,620 |
| 2020 | $6,757 | $107,360 | $48,810 | $58,550 |
| 2019 | $6,625 | $102,720 | $46,700 | $56,020 |
| 2018 | $6,459 | $100,700 | $45,780 | $54,920 |
| 2017 | $6,386 | $97,310 | $44,240 | $53,070 |
| 2016 | $6,218 | $93,790 | $42,640 | $51,150 |
| 2015 | $6,114 | $88,320 | $40,150 | $48,170 |
| 2014 | $5,831 | $84,120 | $38,240 | $45,880 |
| 2013 | $5,720 | $84,320 | $38,330 | $45,990 |
Agents Affiliated with this Home
-
Lisa MacDiarmid

Seller's Agent in 2025
Lisa MacDiarmid
Fathom Realty IL LLC
(630) 888-9223
5 in this area
42 Total Sales
-
Lisa Streit

Buyer's Agent in 2025
Lisa Streit
Keller Williams Innovate
(630) 212-9828
1 in this area
31 Total Sales
-
Wendi Sleezer

Seller's Agent in 2024
Wendi Sleezer
Swanson Real Estate
(630) 486-6514
1 in this area
111 Total Sales
Map
Source: Midwest Real Estate Data (MRED)
MLS Number: 12128673
APN: 08-14-109-003
- 632 Columbine Ave
- 573 Maple Ave
- 624 Maple Ave
- 812 Kimberly Way
- 735 Rolling Dr
- 5400 Walnut Ave Unit 201
- 5400 Walnut Ave Unit 214
- 2900 Maple Ave Unit 13C
- 2900 Maple Ave Unit 10E
- 2900 Maple Ave Unit 13D
- 2900 Maple Ave Unit 19E
- 2900 Maple Ave Unit 18C
- 2900 Maple Ave Unit 5A
- 471 59th St
- 22W144 59th St
- 22W140 59th St
- 608 61st St
- 5611 Lincoln Ave
- 2800 Maple Ave Unit 10A
- 5300 Walnut Ave Unit 4D
