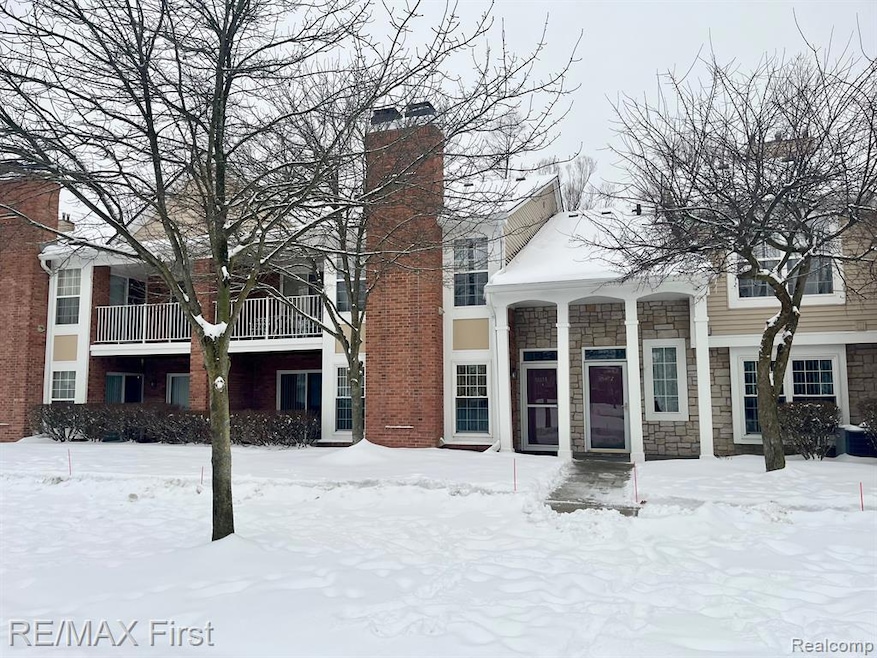
$240,000
- 2 Beds
- 2 Baths
- 1,300 Sq Ft
- 56575 Chesapeake Trail
- Unit 154
- Shelby Township, MI
Welcome to a beautifully maintained first-floor condo in the heart of Shelby Township! This rare opportunity offers effortless living just minutes from Stony Creek Metropark, shopping, dining, and the Macomb Orchard Trail. Enjoy a vibrant community with access to private pickleball and tennis courts, a spa, pool, hot tub, and fitness center—all included in the HOA. Sold fully furnished, this unit
Anthony Djon Anthony Djon Luxury Real Estate
