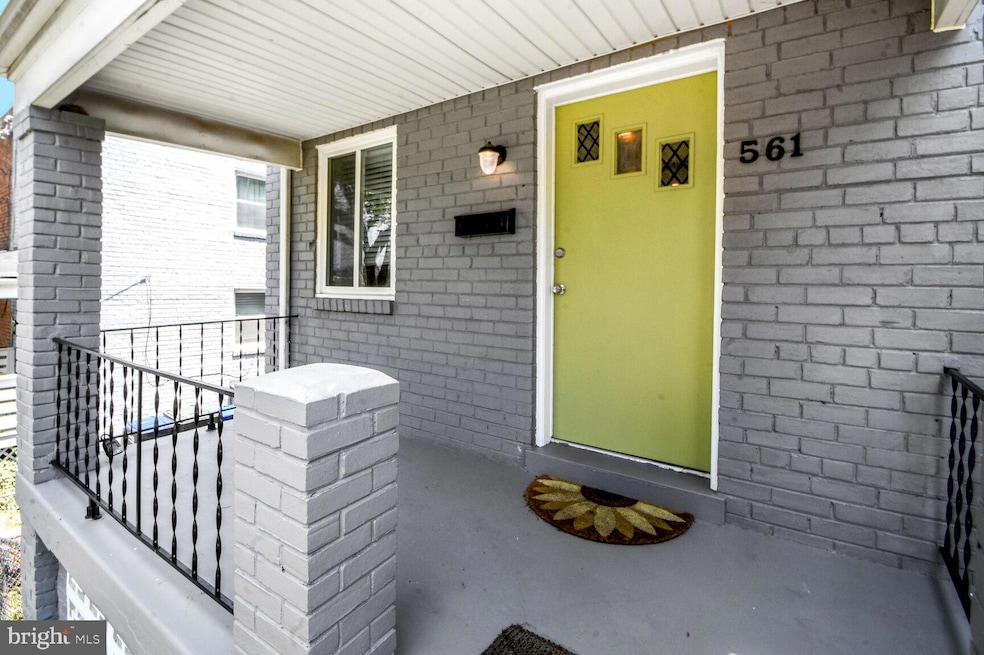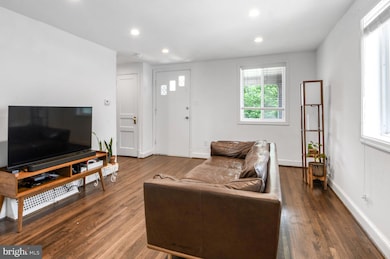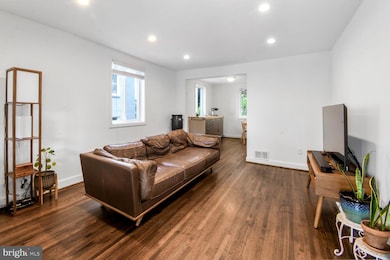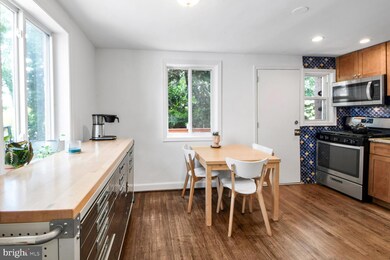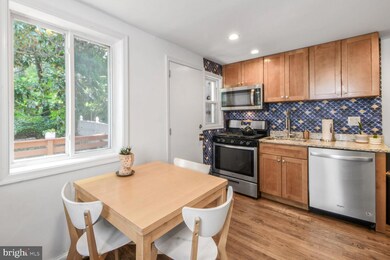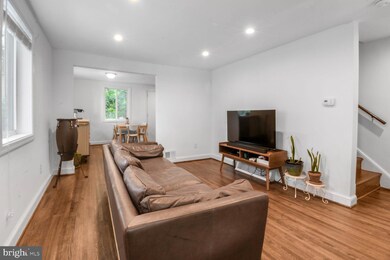561 45th St NE Washington, DC 20019
Hillbrook NeighborhoodHighlights
- View of Trees or Woods
- Deck
- Wood Flooring
- Open Floorplan
- Traditional Architecture
- No HOA
About This Home
Turn this house into your home! Light-filled and stylishly updated, this 3-bedroom, 2-bathroom semi-detached townhouse exudes charm and waits your personal touch. Features include - open floor plan - hardwood & luxury vinyl floors (no carpet) - stainless steel kitchen appliances, including dishwasher and microwave - washer and dryer - walkout basement w/bedroom and full bathroom - rear deck w/hanging lights - fenced backyard - spacious front porch. PETS WELCOME. Just 5 Blocks from the Metro and direct access to the Beltway! Tenant pays all utilities. Renter's Insurance required. NO SMOKING. This one will go quick. Contact friendly agent to schedule your showing TODAY!!!
Townhouse Details
Home Type
- Townhome
Est. Annual Taxes
- $2,904
Year Built
- Built in 1946
Lot Details
- 2,374 Sq Ft Lot
- Back Yard Fenced
- Property is in excellent condition
Parking
- On-Street Parking
Home Design
- Semi-Detached or Twin Home
- Traditional Architecture
- Brick Exterior Construction
- Brick Foundation
Interior Spaces
- Property has 3 Levels
- Open Floorplan
- Combination Kitchen and Dining Room
- Wood Flooring
- Views of Woods
- Stainless Steel Appliances
Bedrooms and Bathrooms
Finished Basement
- Walk-Out Basement
- Side Exterior Basement Entry
- Sump Pump
- Basement Windows
Utilities
- Forced Air Heating and Cooling System
- Natural Gas Water Heater
Additional Features
- Doors swing in
- Deck
Listing and Financial Details
- Residential Lease
- Security Deposit $2,600
- No Smoking Allowed
- 12-Month Min and 36-Month Max Lease Term
- Available 7/10/25
- $95 Application Fee
- Assessor Parcel Number 5132//0813
Community Details
Overview
- No Home Owners Association
- Deanwood Subdivision
Pet Policy
- Pets allowed on a case-by-case basis
Map
Source: Bright MLS
MLS Number: DCDC2210652
APN: 5132-0813
- 4428 Edson Place NE
- 4419 Foote St NE
- 4527 Foote St NE
- 4508 Eads Place NE
- 616 46th St NE
- 500 47th Place NE
- 4605 Grant St NE
- 4616 Foote St NE
- 515 45th St NE
- 0 Foote St NE Unit DCDC2020346
- 504 45th St NE
- 503 44th St NE
- 4542 Eads St NE
- 4251 Foote St NE
- 4252 Foote St NE
- 4253 Eads St NE
- 4230 Edson Place NE
- 4333 Hayes St NE
- 4238 Foote St NE Unit 2
- 4504 Clay St NE
- 4528 Eads Place NE
- 4405 Hayes St NE
- 4243 Eads St NE
- 4252 Dix St NE
- 4200 Grant St NE Unit 201
- 4216 Clay St NE
- 576 49th Place NE
- 4219 #1 Brooks St NE
- 4930 Eads Place NE
- 4065 Grant St NE Unit 2
- 4013 Gault Place NE Unit 302
- 4013 Gault Place NE Unit 301
- 4013 Gault Place NE Unit 201
- 4013 Gault Place NE Unit 102
- 4013 Gault Place NE Unit 101
- 4212 E Capitol St NE
- 599 50th St NE
- 800 Kenilworth Ave NE
- 4972 Just St NE
- 4945 Sheriff Rd NE
