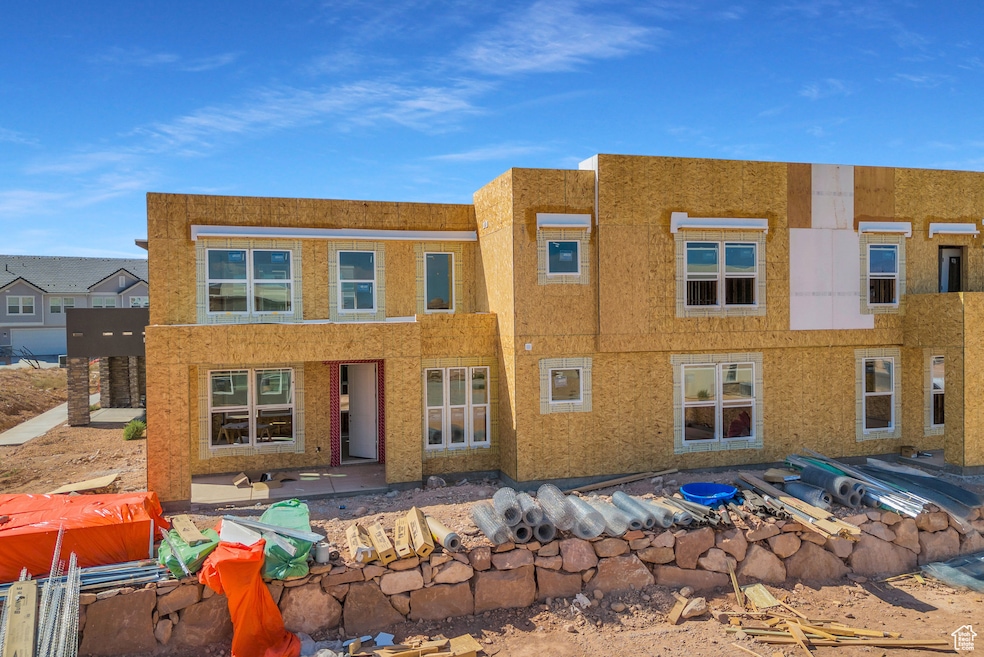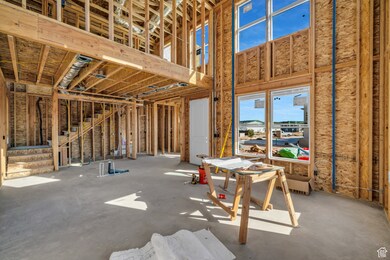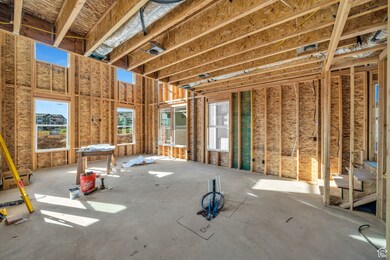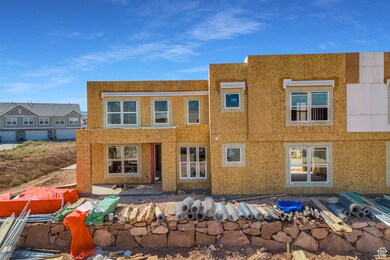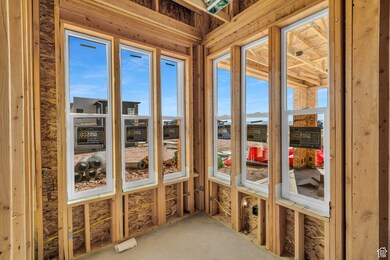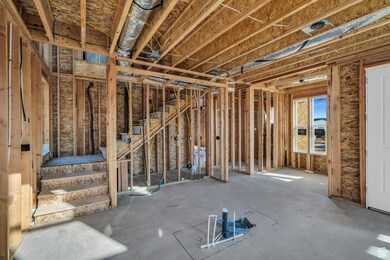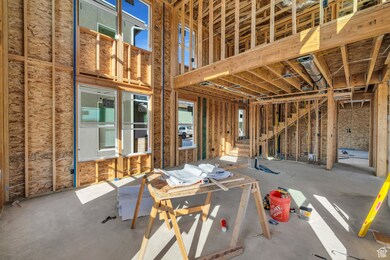
561 Aqua Cove Unit 507 St. George, UT 84790
Estimated payment $2,863/month
Highlights
- Clubhouse
- Vaulted Ceiling
- Community Pool
- Desert Hills Middle School Rated A-
- Granite Countertops
- 2 Car Attached Garage
About This Home
Brand new and ready to go - This modern, open floor plan features with all in-house interior designed finishes, inviting spaces, and the latest energy efficient smart home systems makes this home the perfect place for you to relax, work, or gather with friends. Not to mention a 27' deep garage for all of the toys. This new home is in a fantastic location, giving the homebuyer access to numerous amenities - from the 2.5 acre Lagoon, to Desert Color's Resort Pool and numerous Pickleball courts to refine your game. Desert Color is a legendary place to call home. Call agent for access.
Townhouse Details
Home Type
- Townhome
Est. Annual Taxes
- $569
Year Built
- Built in 2025
Lot Details
- 1,307 Sq Ft Lot
- Landscaped
HOA Fees
- $210 Monthly HOA Fees
Parking
- 2 Car Attached Garage
Home Design
- Flat Roof Shape
- Stucco
Interior Spaces
- 1,457 Sq Ft Home
- 2-Story Property
- Vaulted Ceiling
- Double Pane Windows
- Electric Dryer Hookup
Kitchen
- Microwave
- Granite Countertops
- Disposal
- Instant Hot Water
Flooring
- Carpet
- Laminate
- Tile
Bedrooms and Bathrooms
- 3 Bedrooms
Outdoor Features
- Open Patio
Schools
- Desert Hills Middle School
- Desert Hills High School
Utilities
- Central Heating and Cooling System
- Natural Gas Connected
Listing and Financial Details
- Assessor Parcel Number SG-SAH-5-507
Community Details
Overview
- Desert Color Subdivision
Amenities
- Picnic Area
- Clubhouse
Recreation
- Community Playground
- Community Pool
Map
Home Values in the Area
Average Home Value in this Area
Tax History
| Year | Tax Paid | Tax Assessment Tax Assessment Total Assessment is a certain percentage of the fair market value that is determined by local assessors to be the total taxable value of land and additions on the property. | Land | Improvement |
|---|---|---|---|---|
| 2023 | $569 | $85,000 | $85,000 | -- |
Property History
| Date | Event | Price | Change | Sq Ft Price |
|---|---|---|---|---|
| 06/02/2025 06/02/25 | For Sale | $466,021 | 0.0% | $320 / Sq Ft |
| 06/01/2025 06/01/25 | Off Market | -- | -- | -- |
| 03/31/2025 03/31/25 | For Sale | $466,021 | -- | $320 / Sq Ft |
Mortgage History
| Date | Status | Loan Amount | Loan Type |
|---|---|---|---|
| Closed | $720,000 | Construction |
Similar Homes in the area
Source: UtahRealEstate.com
MLS Number: 2074011
APN: 1158682
- 560 Aqua Cove Unit 506
- 574 Aqua Cove Unit 502
- 0 Desert Color Lot 518 Phase 5 Unit 2075607
- 0 Desert Color Lot 518 Phase 5 Unit 25-260079
- 5801 S Garnet Dr Unit 5302
- 5801 S Garnet Dr Unit 2-301
- 6051 Silver Birch Ln Unit 5-301
- 6051 Silver Birch Ln Unit 5-303
- 6051 Silver Birch Ln Unit 5-201
- 6051 Silver Birch Ln Unit 5-203
- 6051 Silver Birch Ln Unit 5-101
- 6051 Silver Birch Ln Unit 5-304
- 6051 Silver Birch Ln Unit 5-302
- 6051 Silver Birch Ln Unit 5-204
- 6051 Silver Birch Ln Unit 5-202
- 6051 Silver Birch Ln Unit 5-102
- 6051 Silver Birch Ln Unit 4-202
- 6032 S Silver Birch Ln
- 5922 Jasper Ridge Dr
- 484 W Greenstone Place Unit 1011
