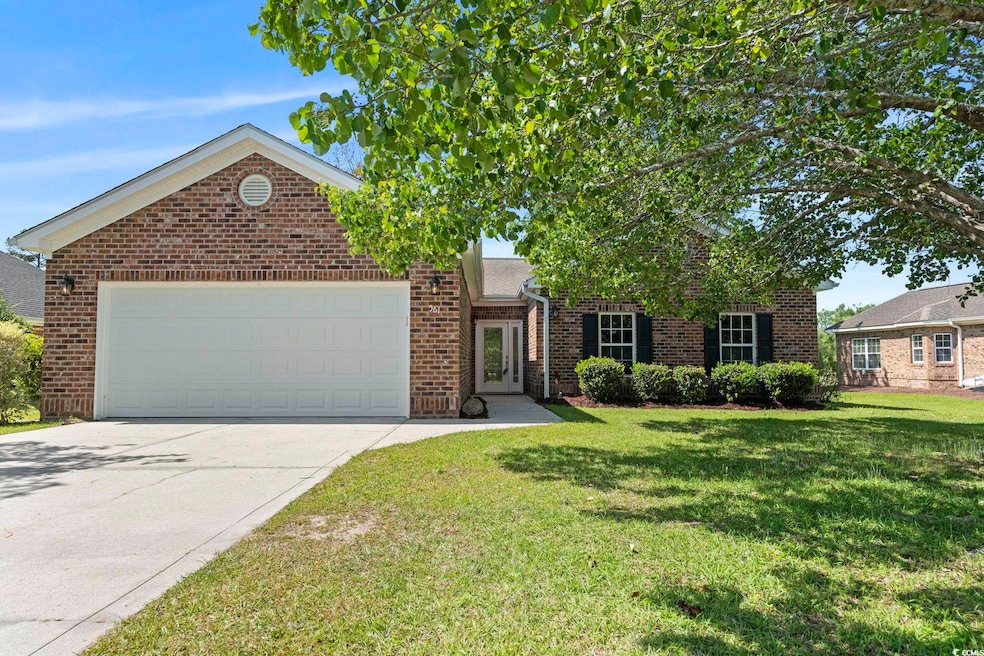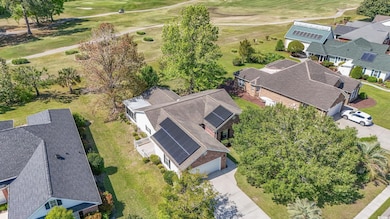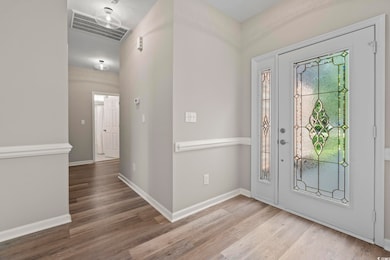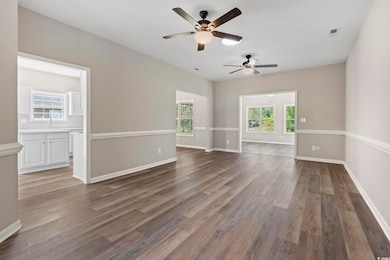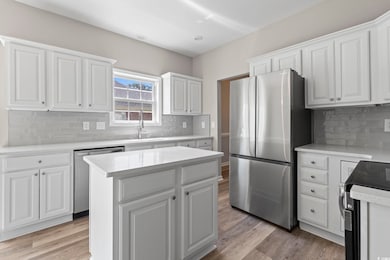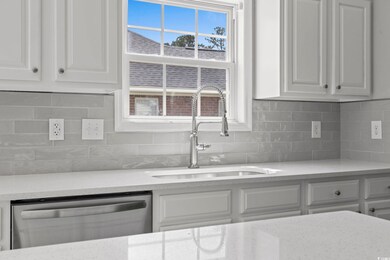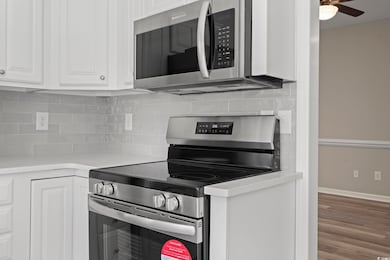
Highlights
- Solar Power System
- Formal Dining Room
- Skylights
- Ranch Style House
- Stainless Steel Appliances
- Rear Porch
About This Home
As of June 2025In a world saturated with boring new construction neighborhoods and the same old cookie cutter homes, feel rejuvenated and take a look at this beautifully renovated 3-bedroom, 2-bath ranch-style home in the golf course community of Aberdeen. Enjoy the view as the property backs directly onto the golf course. Step inside to discover an updated interior featuring new LVP flooring throughout almost the entire home. Then look at the gorgeously remodeled kitchen with white quartz countertops, a ceramic tile backsplash, brand-new stainless steel appliances and modern fixtures. There is a Carolina room off of the living room that quite literally floods the home with natural light. It leads out to the huge screened in porch, making it the perfect spot to enjoy the weather with a view. Back inside there is a formal dining room in addition to the living room and Carolina room. There is so much living space in this home! Both bathrooms have been refreshed with new granite countertops, and the master suite offers his-and-her closets, a dual vanity, a garden tub and a shower... making it a real sweet suite. This home combines comfort, style, and location—ideal for those looking to enjoy golf course living in a vibrant, well-kept community. This community is a 10-15 minute ride to Cherry Grove, the perfect place to find great restaurants and of course the beach! All information is deemed approximate and not guaranteed. Buyer to verify any and all pertinent information. *Seller is a licensed SC Realtor*
Last Agent to Sell the Property
Keller Williams Innovate South License #95615 Listed on: 04/21/2025

Home Details
Home Type
- Single Family
Est. Annual Taxes
- $823
Year Built
- Built in 1999
Lot Details
- 0.27 Acre Lot
- Property is zoned SF 6
HOA Fees
- $30 Monthly HOA Fees
Parking
- 2 Car Attached Garage
- Garage Door Opener
Home Design
- Ranch Style House
- Slab Foundation
- Tile
Interior Spaces
- 1,800 Sq Ft Home
- Ceiling Fan
- Skylights
- Formal Dining Room
- Luxury Vinyl Tile Flooring
- Washer and Dryer
Kitchen
- Range
- Microwave
- Dishwasher
- Stainless Steel Appliances
- Kitchen Island
Bedrooms and Bathrooms
- 3 Bedrooms
- 2 Full Bathrooms
Schools
- Daisy Elementary School
- Loris Middle School
- Loris High School
Utilities
- Central Heating and Cooling System
- Water Heater
Additional Features
- Solar Power System
- Rear Porch
Ownership History
Purchase Details
Purchase Details
Purchase Details
Similar Homes in Longs, SC
Home Values in the Area
Average Home Value in this Area
Purchase History
| Date | Type | Sale Price | Title Company |
|---|---|---|---|
| Warranty Deed | $210,000 | -- | |
| Interfamily Deed Transfer | -- | -- | |
| Deed | -- | -- | |
| Interfamily Deed Transfer | -- | -- |
Mortgage History
| Date | Status | Loan Amount | Loan Type |
|---|---|---|---|
| Previous Owner | $175,000 | New Conventional | |
| Previous Owner | $167,107 | Unknown | |
| Previous Owner | $100,000 | Unknown | |
| Previous Owner | $32,000 | Credit Line Revolving | |
| Previous Owner | $100,000 | Unknown | |
| Previous Owner | $10,000 | Credit Line Revolving | |
| Previous Owner | $88,600 | Construction |
Property History
| Date | Event | Price | Change | Sq Ft Price |
|---|---|---|---|---|
| 06/05/2025 06/05/25 | Sold | $310,000 | -2.8% | $172 / Sq Ft |
| 04/21/2025 04/21/25 | For Sale | $319,000 | -- | $177 / Sq Ft |
Tax History Compared to Growth
Tax History
| Year | Tax Paid | Tax Assessment Tax Assessment Total Assessment is a certain percentage of the fair market value that is determined by local assessors to be the total taxable value of land and additions on the property. | Land | Improvement |
|---|---|---|---|---|
| 2024 | $823 | $6,940 | $1,376 | $5,564 |
| 2023 | $823 | $6,940 | $1,376 | $5,564 |
| 2021 | $551 | $10,409 | $2,063 | $8,346 |
| 2020 | $468 | $10,409 | $2,063 | $8,346 |
| 2019 | $468 | $10,409 | $2,063 | $8,346 |
| 2018 | $524 | $11,125 | $2,173 | $8,952 |
| 2017 | $509 | $11,125 | $2,173 | $8,952 |
| 2016 | -- | $11,125 | $2,173 | $8,952 |
| 2015 | $509 | $11,125 | $2,173 | $8,952 |
| 2014 | $470 | $7,417 | $1,449 | $5,968 |
Agents Affiliated with this Home
-
Chris Farrell

Seller's Agent in 2025
Chris Farrell
Keller Williams Innovate South
(843) 582-5209
11 in this area
244 Total Sales
-
Casey Kurucz

Seller Co-Listing Agent in 2025
Casey Kurucz
Keller Williams Innovate South
(843) 457-7219
1 in this area
96 Total Sales
-
Kinsie Huskins

Buyer's Agent in 2025
Kinsie Huskins
KingOne Properties
(843) 957-3619
7 in this area
121 Total Sales
Map
Source: Coastal Carolinas Association of REALTORS®
MLS Number: 2510019
APN: 26606030031
- 565 Bucks Trail
- 547 Bucks Trail
- 603 Bucks Trail
- 635 Bucks Trail
- 428 Meadow View Ct
- 414 Staghorn Ln
- 650 Bucks Trail
- 693 Tupelo Ln Unit 23D
- 669 Tupelo Ln Unit 18D
- 673 Tupelo Ln Unit G
- 747 Gryffindor Dr
- 665 Tupelo Ln Unit 17D
- 665 Tupelo Ln Unit 17F
- 661 Tupelo Ln Unit 16-B
- 664 Tupelo Ln Unit 8 A
- 0 Tupelo Ln
- 649 Tupelo Ln Unit 13A
- 646 Tupelo Ln Unit 4-E
- 112 Lakota Loop Unit Lot 53 Custom Floor
- 0 Aberdeen Golf Course Unit 2513924
